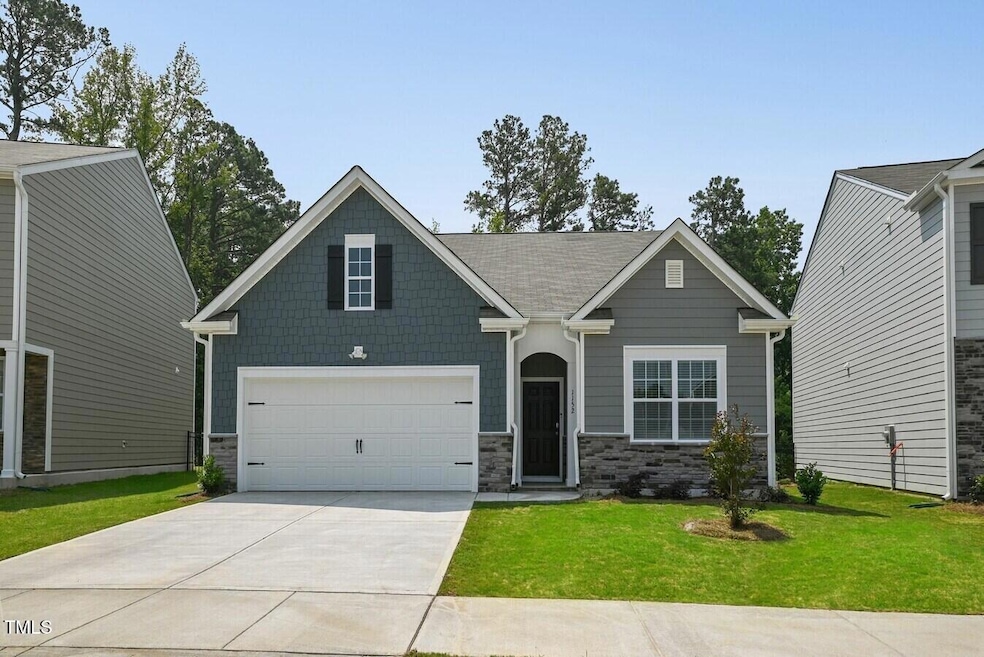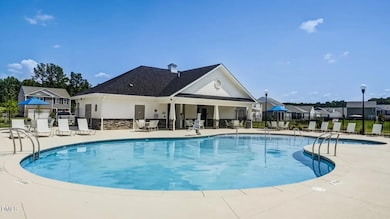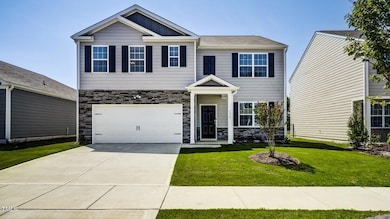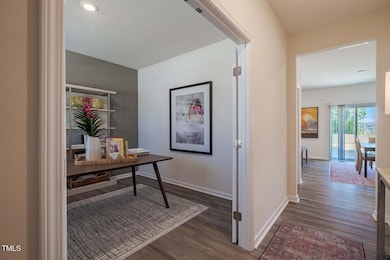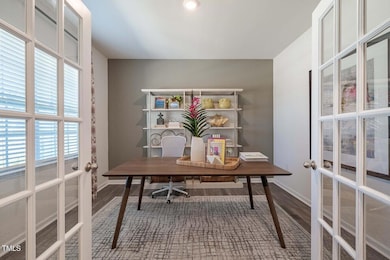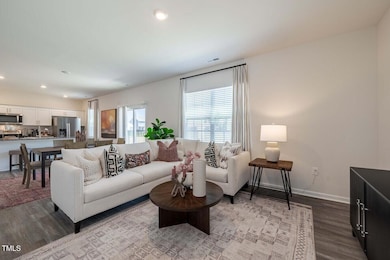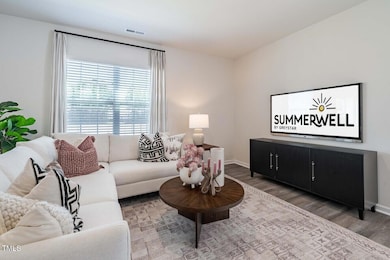
1121 Duet Dr Unit Sunlight Wendell, NC 27591
Highlights
- Clubhouse
- No HOA
- 2 Car Attached Garage
- Wood Flooring
- Community Pool
- Walk-In Closet
About This Home
13 month lease price. Currently offering 6 weeks free! Prices, specials and availability are subject to change, contact beforehand. Multiple floor plans available. Days on Market accrued is not specific to this current plan listed. Mention The Apartment Brothers. INSPIRED LIVING AT OUR HOUSES FOR RENT IN WENDELL
Summerwell Harmony offers a sense of home beyond traditional apartment living. Our homes for rent offer maintenance and lawn care included, so you can enjoy luxury living at Summerwell Harmony without any hassles or HOA fees. Our community is designed with you in mind with private driveways and spacious three-, four- and five-bedroom floor plans. Enjoy Triangle living with convenient access to Raleigh, Durham, and Chapel Hill. Smart Bundle fee. Which includes HOA, lawn maintenance, smart home, and basic pest control. Tenant Pays: Monthly Smart Bundle Fee (Basic Pest Control, Lawncare, Smarthome). In addition, tenant responsible to set-up and pay: Electric, Water/Sewer, Trash Collection, Cable/Internet.
Listing Agent
The Apartment Brothers LLC Brokerage Phone: 704-299-2802 License #272669 Listed on: 10/09/2025

Condo Details
Home Type
- Condominium
Est. Annual Taxes
- $3,664
Year Built
- Built in 2023
Parking
- 2 Car Attached Garage
- Private Driveway
- On-Street Parking
Home Design
- Entry on the 1st floor
Interior Spaces
- 1,995 Sq Ft Home
- 1-Story Property
- Wood Flooring
- Laundry in unit
Kitchen
- Range
- Dishwasher
- Kitchen Island
- Disposal
Bedrooms and Bathrooms
- 4 Bedrooms
- Walk-In Closet
Outdoor Features
- Patio
- Playground
Schools
- Carver Elementary School
- Wendell Middle School
- East Wake High School
Utilities
- Central Heating and Cooling System
Listing and Financial Details
- Security Deposit $1,500
- Property Available on 11/10/25
- Tenant pays for cable TV, electricity, hot water, sewer, trash collection, water
Community Details
Recreation
- Community Playground
- Community Pool
Pet Policy
- Pets Allowed
- $350 Pet Fee
Additional Features
- No Home Owners Association
- Clubhouse
Map
About the Listing Agent

Multi-Family Specialist
Focused on marketing and leasing multi-family communities across Georgia, North Carolina, and South Carolina. We partner with owners and operators to fill vacancies quickly, drive qualified traffic, and stabilize occupancy through innovative marketing strategies and targeted leasing campaigns.
-The Apartment Brothers-
Delivering proven results in building visibility, strengthening brand presence, and connecting prospects with communities that fit their
Ross' Other Listings
Source: Doorify MLS
MLS Number: 10126711
APN: 1775.04-60-1489-000
- 1127 Edgemont Rd
- 6001 Winged Willet Ct
- 6716 Osprey Landing Dr
- 1236 Turkey Trot Rd
- 187 E Clydes Point Way
- 537 Eagle Rock Rd
- 837 Old Tarboro Rd
- 835 Old Tarboro Rd
- 833 Old Tarboro Rd
- 831 Old Tarboro Rd
- 829 Old Tarboro Rd
- 815 Old Tarboro Rd
- 813 Old Tarboro Rd
- 817 Old Tarboro Rd
- 819 Old Tarboro Rd
- 811 Old Tarboro Rd
- 809 Old Tarboro Rd
- 0 Old Tarboro Rd
- 1244 Pavo Path
- 935 Sculptor St
- 1121 Duet Dr Unit Bliss
- 1121 Duet Dr Unit Sunshine
- 1121 Duet Dr
- 6859 Coopers Hawk Trail
- 1249 Turkey Trot Rd
- 826 Old Tarboro Rd
- 1700 Red Grove Ln
- 1167 Greenville Way
- 1017 Leo Minor Ln
- 812 Hilton Pk Lp
- 1125 Greenville Way
- 800 Holiday Pk Ln
- 824 Holiday Pk Ln
- 1501 Bright Coral Trail
- 813 Holiday Pk Ln
- 819 Holiday Pk Ln
- 823 Holiday Pk Ln
- 801 Holiday Pk Ln
- 825 Holiday Pk Ln
- 939 Greenville Way
