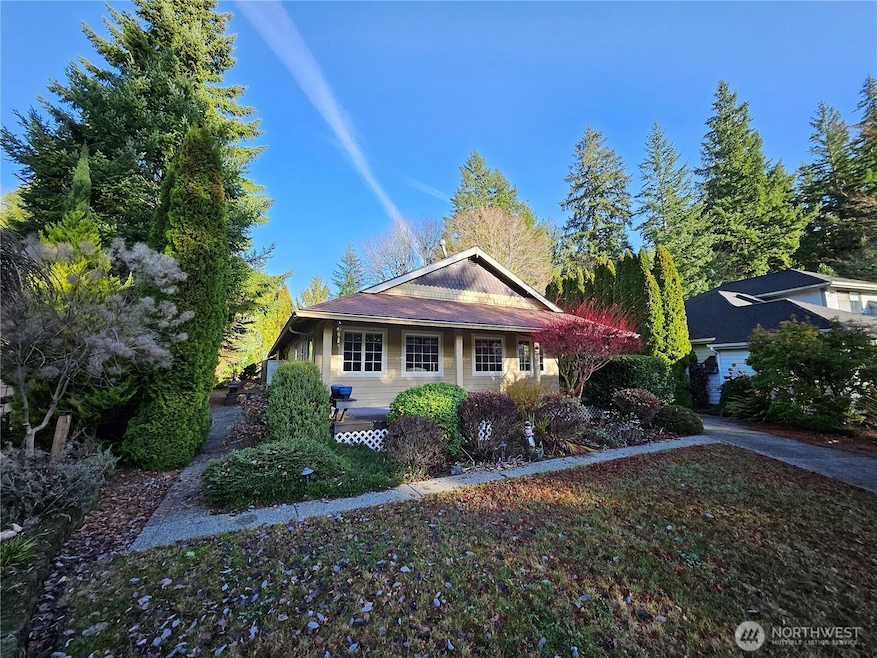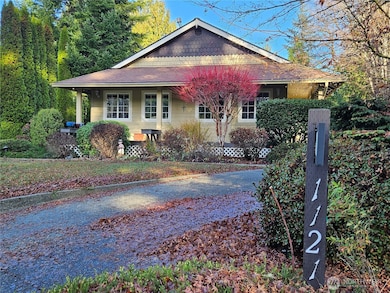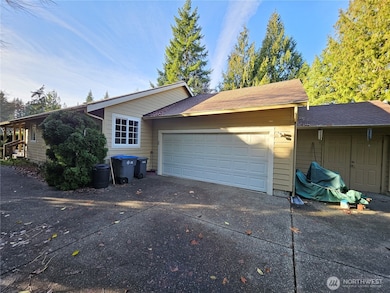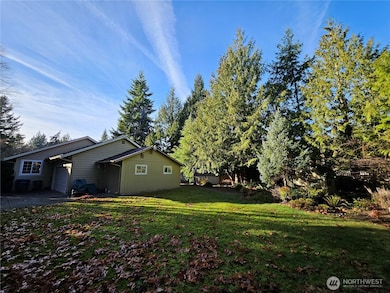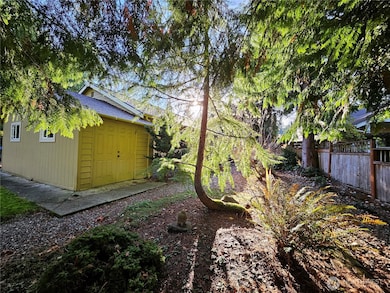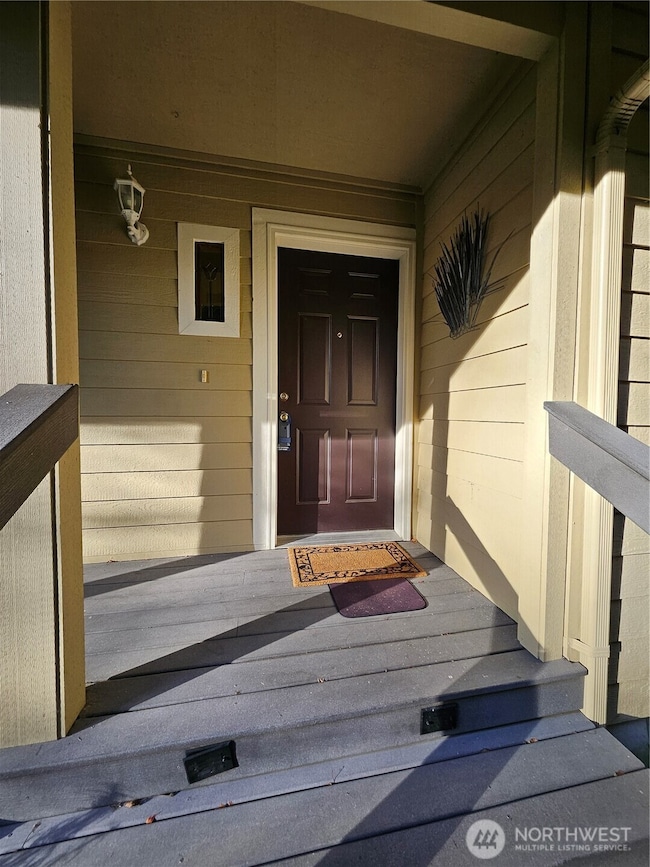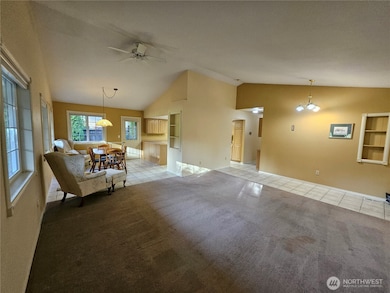Estimated payment $3,150/month
Highlights
- Golf Course Community
- Golf Course View
- Clubhouse
- Community Boat Launch
- Fruit Trees
- Deck
About This Home
SINGLE-LEVEL rambler overlooking the Lakeland Village (27-holes) Golf Course(s). Open living/dining area w vaulted ceilings. Wrap around trex deck overlooking 12th hole, perfect for quiet relaxation or hosting guests. Three bedrooms w walk-in closet & ensuite bathroom w double sinks & beautifully tiled shower in primary. Kitchen ideally situated off the dining/living area & backdoor access to side deck & BBQ area. Huge, private, level backyard off secluded 2-car garage, separate golf cart garage, storage or shop. A 2nd room at back for hobbies/gardening/or ?.. your choice! Trout stocked pond, beach, swimming, picnic areas, boat ramp, tennis & pickleball, community patrol team & much more. Near State Parks, trails & Hood Canal. Welcome home!
Source: Northwest Multiple Listing Service (NWMLS)
MLS#: 2444945
Home Details
Home Type
- Single Family
Est. Annual Taxes
- $3,846
Year Built
- Built in 1994
Lot Details
- 0.31 Acre Lot
- Partially Fenced Property
- Secluded Lot
- Level Lot
- Sprinkler System
- Fruit Trees
- Garden
- Property is in good condition
HOA Fees
- $24 Monthly HOA Fees
Parking
- 2 Car Attached Garage
Home Design
- Poured Concrete
- Composition Roof
- Wood Siding
- Wood Composite
Interior Spaces
- 1,658 Sq Ft Home
- 1-Story Property
- Vaulted Ceiling
- Ceiling Fan
- Dining Room
- Golf Course Views
- Storm Windows
Kitchen
- Stove
- Microwave
- Dishwasher
Flooring
- Carpet
- Ceramic Tile
Bedrooms and Bathrooms
- 3 Main Level Bedrooms
- Bathroom on Main Level
Laundry
- Dryer
- Washer
Outdoor Features
- Deck
- Outbuilding
Utilities
- Forced Air Heating System
- Heat Pump System
- The lake is a source of water for the property
- Water Heater
- Cable TV Available
Listing and Financial Details
- Down Payment Assistance Available
- Visit Down Payment Resource Website
- Assessor Parcel Number 122175000029
Community Details
Overview
- Association fees include common area maintenance, security
- Llv (Lakeland Village Community Club) Association
- Lakeland Village Subdivision
- The community has rules related to covenants, conditions, and restrictions
Amenities
- Clubhouse
Recreation
- Community Boat Launch
- Golf Course Community
- Community Playground
- Trails
Map
Home Values in the Area
Average Home Value in this Area
Tax History
| Year | Tax Paid | Tax Assessment Tax Assessment Total Assessment is a certain percentage of the fair market value that is determined by local assessors to be the total taxable value of land and additions on the property. | Land | Improvement |
|---|---|---|---|---|
| 2025 | $3,718 | $488,925 | $81,070 | $407,855 |
| 2023 | $3,718 | $412,005 | $54,595 | $357,410 |
| 2022 | $2,678 | $369,320 | $56,165 | $313,155 |
| 2021 | $908 | $369,320 | $56,165 | $313,155 |
| 2020 | $984 | $353,965 | $46,805 | $307,160 |
| 2018 | $661 | $252,030 | $36,000 | $216,030 |
| 2017 | $690 | $252,075 | $36,045 | $216,030 |
| 2016 | $432 | $240,580 | $36,045 | $204,535 |
| 2015 | $685 | $217,955 | $72,250 | $145,705 |
| 2014 | -- | $212,865 | $70,550 | $142,315 |
| 2013 | -- | $203,540 | $68,000 | $135,540 |
Property History
| Date | Event | Price | List to Sale | Price per Sq Ft | Prior Sale |
|---|---|---|---|---|---|
| 12/04/2025 12/04/25 | For Sale | $534,900 | -1.4% | $323 / Sq Ft | |
| 04/04/2022 04/04/22 | Sold | $542,500 | +3.3% | $327 / Sq Ft | View Prior Sale |
| 03/08/2022 03/08/22 | Pending | -- | -- | -- | |
| 02/28/2022 02/28/22 | Price Changed | $525,000 | -8.7% | $317 / Sq Ft | |
| 02/20/2022 02/20/22 | For Sale | $575,000 | -- | $347 / Sq Ft |
Purchase History
| Date | Type | Sale Price | Title Company |
|---|---|---|---|
| Warranty Deed | $542,500 | None Listed On Document |
Mortgage History
| Date | Status | Loan Amount | Loan Type |
|---|---|---|---|
| Open | $434,000 | New Conventional |
Source: Northwest Multiple Listing Service (NWMLS)
MLS Number: 2444945
APN: 12217-50-00029
- 920 E Old Ranch Rd Unit E1
- 19019 Washington 3 Unit A
- 19019 Washington 3 Unit A-B
- 19019 19013 E State Route 3
- 19017 E State Route 3 Unit A-B
- 181 E Rainier Ct
- 19015 E State Route 3 Unit A-B
- 19015 E State Route 3 Unit A
- 19013 Washington 3 Unit A-B
- 19011 Washington 3 Unit A
- 130 E Olympic Ct
- 121 E Sterling Dr
- 160 E Soderberg Rd Unit C6
- 191 E Sterling Dr
- 200 E Soderberg Rd
- 391 E Rainier Dr
- 381 E Sullivan St
- 371 E Sullivan St
- 601 E Soderberg Rd
- 0 xxxx E Sullivan St
- 160 E Soderberg Rd Unit H23
- 18350 Washington 3 Unit Upper
- 83 NE Ridge Point Blvd
- 642 NE Old Belfair Hwy
- 231 E Lakeview Dr
- 451 E Mason Lake Dr E
- 414 SW Hayworth Dr
- 487 Mansfield Ct SW
- 4999 Sidney Rd SW
- 11400 Olympus Way
- 4203 Rosedale St
- 2192 SE Sedgwick Rd
- 1481 SE Blueberry Rd
- 4463 Welcome Ct
- 1800 Sidney Ave
- 1617 W Admiralty Heights Ln
- 8582 Long Lake Rd SE
- 1725 W Sunn Fjord Ln Unit J101
- 10829 Olalla Valley Rd SE
- 3300 Valentine Ln SE
