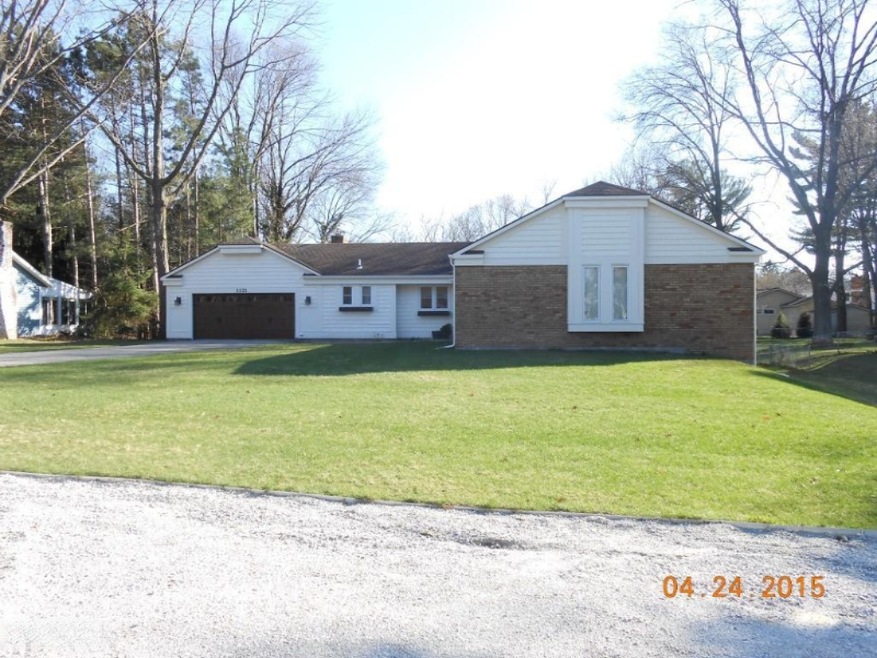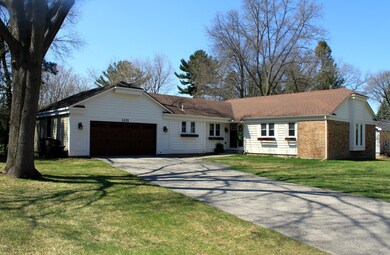
1121 Edinborough Dr Norton Shores, MI 49441
Estimated Value: $389,000 - $535,000
Highlights
- Deck
- 2 Car Attached Garage
- Living Room
- Mona Shores High School Rated A-
- Humidifier
- Shed
About This Home
As of June 2015This fantastic home is perfect for entertaining! In excellent condition with an updated open floor plan, the home features an amazing kitchen with quartz counter tops, a center island and a chef's sink and cook top. The kitchen opens to the family room with fireplace and the large deck. Other features include; 3 bedrooms, including the master suite with private bath, main level laundry room and walkout lower level with 2 additional bedrooms and a full bath. The backyard includes a brand new custom Amish built 10x20 shed. Many more features to enjoy and appreciate! Call today to tour this beautiful home.
Last Agent to Sell the Property
Greenridge Realty Muskegon License #6502357469 Listed on: 04/24/2015
Home Details
Home Type
- Single Family
Est. Annual Taxes
- $3,020
Year Built
- Built in 1979
Lot Details
- 0.39 Acre Lot
- Lot Dimensions are 101x171
Parking
- 2 Car Attached Garage
- Garage Door Opener
Home Design
- Brick Exterior Construction
- Composition Roof
- Vinyl Siding
Interior Spaces
- 2,235 Sq Ft Home
- 1-Story Property
- Gas Log Fireplace
- Insulated Windows
- Family Room with Fireplace
- Living Room
- Laundry on main level
Kitchen
- Built-In Oven
- Cooktop
- Dishwasher
- Kitchen Island
Bedrooms and Bathrooms
- 5 Bedrooms | 3 Main Level Bedrooms
Basement
- Walk-Out Basement
- Basement Fills Entire Space Under The House
Outdoor Features
- Deck
- Shed
- Storage Shed
Utilities
- Humidifier
- Forced Air Heating and Cooling System
- Heating System Uses Natural Gas
- Natural Gas Water Heater
- Cable TV Available
Ownership History
Purchase Details
Home Financials for this Owner
Home Financials are based on the most recent Mortgage that was taken out on this home.Purchase Details
Home Financials for this Owner
Home Financials are based on the most recent Mortgage that was taken out on this home.Similar Homes in the area
Home Values in the Area
Average Home Value in this Area
Purchase History
| Date | Buyer | Sale Price | Title Company |
|---|---|---|---|
| Rozycki Ryan | $207,000 | Chicago Title | |
| Nehra Philip A | -- | None Available | |
| Gable Russell E | -- | None Available |
Mortgage History
| Date | Status | Borrower | Loan Amount |
|---|---|---|---|
| Open | Rozycki Ryan | $190,900 | |
| Closed | Rozycki Ryan | $203,250 | |
| Previous Owner | Nehra Philip A | $76,200 | |
| Previous Owner | Nehra Philip A | $80,000 |
Property History
| Date | Event | Price | Change | Sq Ft Price |
|---|---|---|---|---|
| 06/01/2015 06/01/15 | Sold | $207,000 | +3.6% | $93 / Sq Ft |
| 04/28/2015 04/28/15 | Pending | -- | -- | -- |
| 04/24/2015 04/24/15 | For Sale | $199,900 | +99.9% | $89 / Sq Ft |
| 05/11/2012 05/11/12 | Sold | $100,000 | -16.6% | $27 / Sq Ft |
| 04/14/2012 04/14/12 | Pending | -- | -- | -- |
| 02/16/2012 02/16/12 | For Sale | $119,900 | -- | $32 / Sq Ft |
Tax History Compared to Growth
Tax History
| Year | Tax Paid | Tax Assessment Tax Assessment Total Assessment is a certain percentage of the fair market value that is determined by local assessors to be the total taxable value of land and additions on the property. | Land | Improvement |
|---|---|---|---|---|
| 2024 | $3,779 | $199,700 | $0 | $0 |
| 2023 | $3,609 | $174,800 | $0 | $0 |
| 2022 | $4,400 | $149,800 | $0 | $0 |
| 2021 | $4,275 | $138,600 | $0 | $0 |
| 2020 | $4,227 | $127,000 | $0 | $0 |
| 2019 | $4,149 | $115,900 | $0 | $0 |
| 2018 | $4,052 | $106,900 | $0 | $0 |
| 2017 | $3,958 | $103,800 | $0 | $0 |
| 2016 | $3,065 | $96,200 | $0 | $0 |
| 2015 | -- | $91,900 | $0 | $0 |
| 2014 | $3,050 | $84,000 | $0 | $0 |
| 2013 | -- | $79,100 | $0 | $0 |
Agents Affiliated with this Home
-
Gary Langlois

Seller's Agent in 2015
Gary Langlois
Greenridge Realty Muskegon
(231) 578-0698
12 in this area
229 Total Sales
-
Tammy Halterman Realtor
T
Buyer's Agent in 2015
Tammy Halterman Realtor
Five Star Real Estate
(231) 638-3090
19 in this area
195 Total Sales
-
Bill Carlston

Seller's Agent in 2012
Bill Carlston
Nexes Realty Muskegon
(231) 739-3501
12 in this area
62 Total Sales
Map
Source: Southwestern Michigan Association of REALTORS®
MLS Number: 15019240
APN: 27-353-000-0069-00
- 4447 Deer Creek Dr
- 5128 Henry St
- 1560 Scranton Dr
- 4911 Elmwood St
- 4845 Elmwood St
- 608 Porter Rd
- 812 Ashlee Dr Unit 16
- 4841 Laurel St
- 4298 Braeburn Ct
- 1060 Briarwood Ct
- 760 Bridgeview Bay Dr
- 740 Bridgeview Bay Dr
- 4246 Lin-Nan Ln
- 4243 Lin-Nan Ln
- 296 Caravan Rd
- 277 Caravan Rd
- 3975 Harbor Breeze Dr
- 5914 Henry St
- 4108 Lake Harbor Rd
- 243 Lake Dr
- 1121 Edinborough Dr
- 1137 Edinborough Dr
- 1105 Edinborough Dr
- 1150 Devonshire Dr
- 4880 Greenfield St
- 1151 Edinborough Dr
- 1091 Edinborough Dr
- 1160 Devonshire Dr
- 1124 Edinborough Dr
- 1161 Edinborough Dr
- 1092 Edinborough Dr
- 4894 Greenfield St
- 1106 Edinborough Dr
- 1170 Devonshire Dr
- 1077 Edinborough Dr
- 1080 Edinborough Dr
- 1140 Edinborough Dr
- 1157 Devonshire Dr
- 4840 Somerset Ct
- 1156 Edinborough Dr

