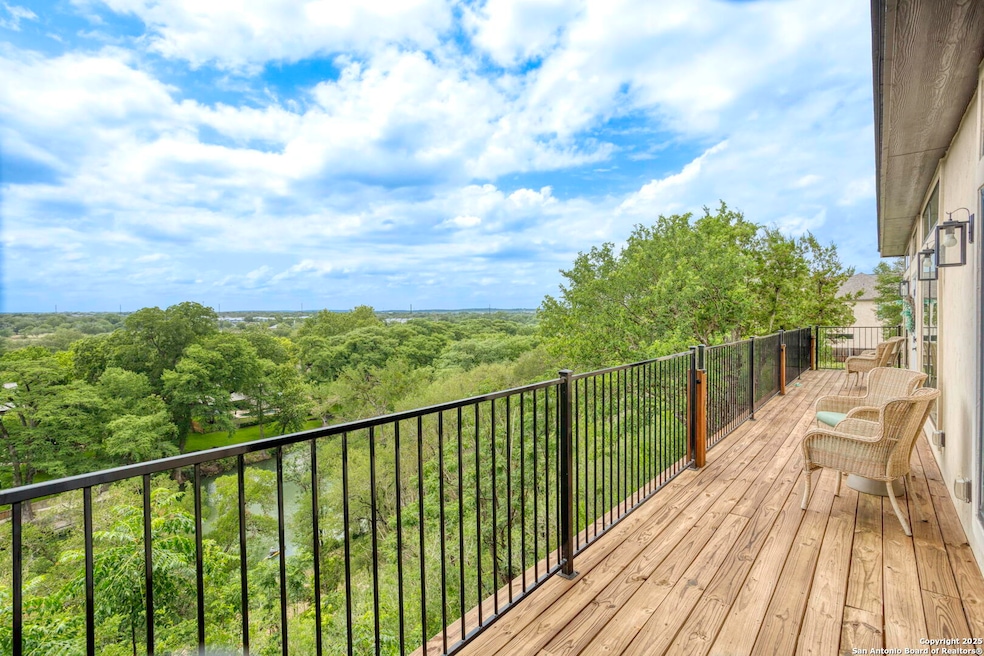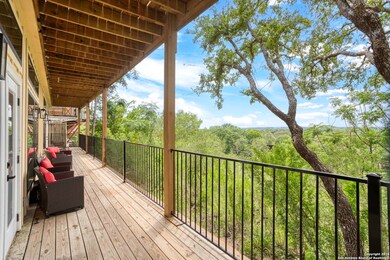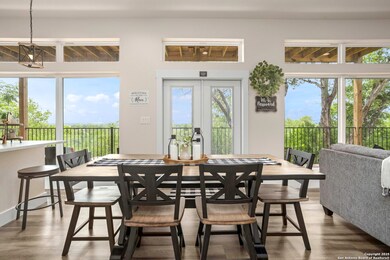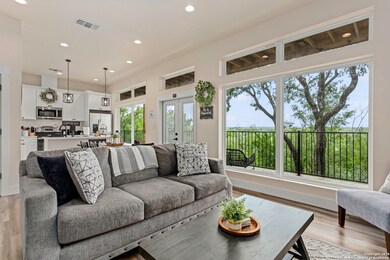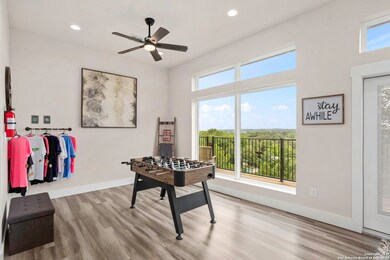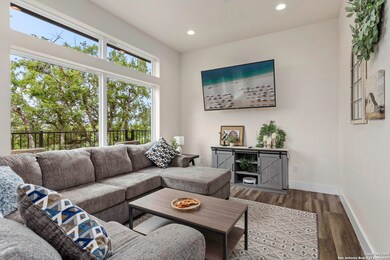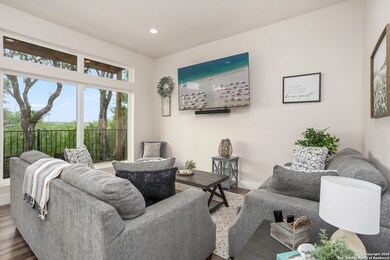1121 Gruene Rd Unit A New Braunfels, TX 78130
Gruene NeighborhoodEstimated payment $5,846/month
Highlights
- Mature Trees
- Deck
- 1 Car Detached Garage
- Goodwin Frazier Elementary School Rated A-
- Game Room
- Eat-In Kitchen
About This Home
** 1% BACK LENDER CONCESSIONS USING OUR PREFERRED LENDER** Experience the Perfect Blend of Modern Luxury and Hill Country Legacy Discover this beautifully designed townhome located steps from the Guadalupe River and the iconic Gruene Hall in the heart of New Braunfels. This residence offers a unique opportunity to embrace Hill Country charm, modern convenience, and the rich legacy of Gruene Historic District-a destination that draws millions of visitors annually. The striking exterior features a seamless combination of stone and stucco, complemented by a barn-style garage door and a private glass-panel entry. Inside, the open-concept layout is filled with natural light, thanks to high ceilings and expansive windows that frame peaceful views of mature trees and the nearby river. The modern kitchen flows effortlessly into the living and dining areas, creating an inviting space for entertaining or relaxing after a day exploring historic Gruene's boutique shopping, legendary music venues, and scenic tubing routes. Each unit offers generous storage, a spacious driveway, and low-maintenance luxury finishes-perfect for a full-time residence, a short-term rental investment, or a weekend getaway. Enjoy the best of Hill Country living just minutes from downtown Gruene and New Braunfels. Key Features: * Steps from the Guadalupe River and Gruene Hall * Modern stone and stucco exterior with barn-style garage * Open-concept living with high ceilings and abundant natural light * Spacious kitchen, living, and dining areas-ideal for entertaining * Generous storage and driveway space * Low-maintenance luxury finishes for easy living * Minutes from shopping, dining, tubing, and live music in Gruene Historic District Don't miss this rare opportunity to own a slice of New Braunfels' history-where modern luxury meets timeless Hill Country charm.
Home Details
Home Type
- Single Family
Est. Annual Taxes
- $9,000
Year Built
- Built in 2024
Lot Details
- 7,405 Sq Ft Lot
- Mature Trees
HOA Fees
- $100 Monthly HOA Fees
Home Design
- Slab Foundation
- Metal Roof
- Stucco
Interior Spaces
- 1,900 Sq Ft Home
- Property has 2 Levels
- Ceiling Fan
- Double Pane Windows
- Window Treatments
- Combination Dining and Living Room
- Game Room
- Vinyl Flooring
- Permanent Attic Stairs
Kitchen
- Eat-In Kitchen
- Self-Cleaning Oven
- Stove
- Cooktop
- Dishwasher
- Disposal
Bedrooms and Bathrooms
- 3 Bedrooms
- Walk-In Closet
- 3 Full Bathrooms
Laundry
- Laundry Room
- Laundry on lower level
- Stacked Washer and Dryer
Home Security
- Carbon Monoxide Detectors
- Fire and Smoke Detector
Parking
- 1 Car Detached Garage
- Garage Door Opener
Accessible Home Design
- Doors are 32 inches wide or more
- No Carpet
Outdoor Features
- Waterfront with Home Across Road
- Deck
Schools
- Hoffman Elementary School
- Churchhill Middle School
- Canyon High School
Utilities
- Central Heating and Cooling System
- Heating System Uses Natural Gas
- Electric Water Heater
- Cable TV Available
Listing and Financial Details
- Tax Lot 1
- Assessor Parcel Number 450692000100
Community Details
Overview
- River Bluff At Gruene Association
- Built by Public record
- River Bluff Estates Subdivision
- Mandatory home owners association
Amenities
- Community Barbecue Grill
Map
Home Values in the Area
Average Home Value in this Area
Tax History
| Year | Tax Paid | Tax Assessment Tax Assessment Total Assessment is a certain percentage of the fair market value that is determined by local assessors to be the total taxable value of land and additions on the property. | Land | Improvement |
|---|---|---|---|---|
| 2025 | $5,912 | $335,900 | $335,900 | -- |
| 2024 | $5,912 | $335,900 | $335,900 | -- |
| 2023 | $5,912 | $335,900 | $335,900 | $0 |
| 2022 | $6,628 | $335,900 | $335,900 | -- |
| 2021 | $7,100 | $335,310 | $335,310 | $0 |
| 2020 | $7,330 | $335,310 | $335,310 | $0 |
| 2019 | $5,863 | $262,200 | $262,200 | $0 |
| 2018 | $1,789 | $80,000 | $80,000 | $0 |
| 2017 | $1,785 | $80,000 | $80,000 | $0 |
| 2016 | $5,087 | $228,000 | $228,000 | $0 |
| 2015 | $892 | $228,000 | $228,000 | $0 |
| 2014 | $892 | $40,000 | $40,000 | $0 |
Property History
| Date | Event | Price | List to Sale | Price per Sq Ft |
|---|---|---|---|---|
| 09/19/2025 09/19/25 | Price Changed | $949,900 | 0.0% | $500 / Sq Ft |
| 08/10/2025 08/10/25 | Price Changed | $949,999 | -5.0% | $500 / Sq Ft |
| 06/25/2025 06/25/25 | Price Changed | $999,900 | -9.9% | $526 / Sq Ft |
| 05/30/2025 05/30/25 | For Sale | $1,109,600 | -- | $584 / Sq Ft |
Purchase History
| Date | Type | Sale Price | Title Company |
|---|---|---|---|
| Deed | -- | Platinum Title | |
| Warranty Deed | -- | None Listed On Document | |
| Vendors Lien | -- | Capital Title Of Texas |
Mortgage History
| Date | Status | Loan Amount | Loan Type |
|---|---|---|---|
| Open | $921,900 | Construction | |
| Previous Owner | $600,000 | Purchase Money Mortgage |
Source: San Antonio Board of REALTORS®
MLS Number: 1871284
APN: 45-0692-0001-00
- 1121 Gruene Rd Unit B
- 1642 Mikula Place
- 1654 Gruene Vineyard Crossing
- 1650 Gruene Vineyard Crossing
- 1212 Gruene Valley Cir
- 2252 Cotton Blvd
- 1614 Gruene Vineyard Crossing
- 1222 Gruene Vine Ct
- 1262 Sleepy Hollow Ln
- 1320 Gruene Leaf Dr
- 2223 Gruene Lake Dr
- 1618 Cotton Crossing Ln
- 1659 Hanz Dr
- 1610 Sunnybrook Dr
- 948 Hudson Ln
- 944 Hudson Ln
- 1228 Ervendberg Ave Unit 304
- 1228 Ervendberg Ave Unit 301
- 1635 Gruene Cove
- 1752 Gruene Vineyard Crossing
- 1651 Hanz Dr
- 2504 Compose Dr
- 2445 E Common St
- 1919 Club Crossing
- 2056 Sundance Pkwy Unit 5106.1410938
- 2056 Sundance Pkwy Unit 7307.1410944
- 2056 Sundance Pkwy Unit 4301.1410939
- 2056 Sundance Pkwy Unit 7207.1410943
- 2056 Sundance Pkwy Unit 6308.1410942
- 2056 Sundance Pkwy Unit 5101.1410937
- 2056 Sundance Pkwy Unit 2308.1410936
- 705 Village Way Unit 5106
- 705 Village Way Unit 8108
- 705 Village Way Unit 9208
- 705 Village Way Unit 3202
- 705 Village Way Unit 9203
- 705 Village Way Unit 1803
- 705 Village Way Unit 6104
