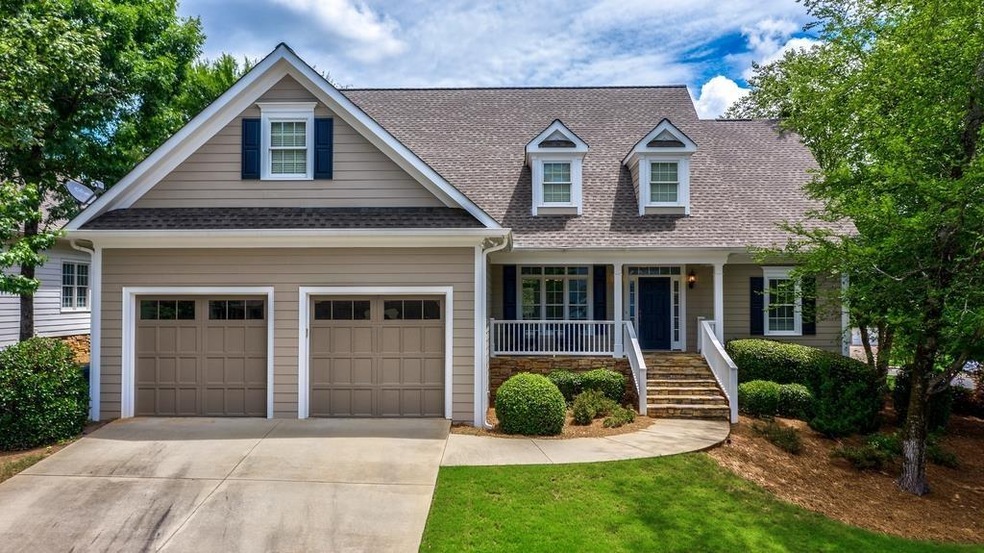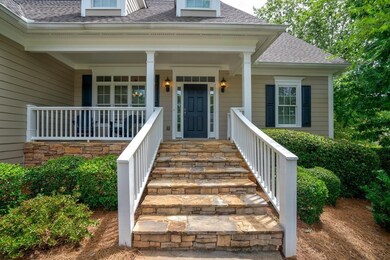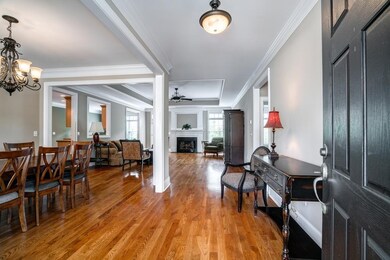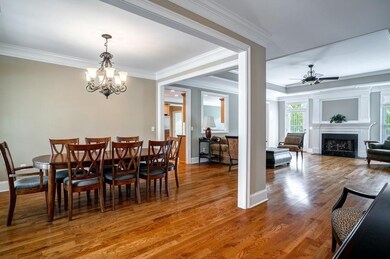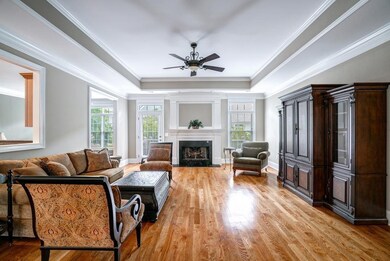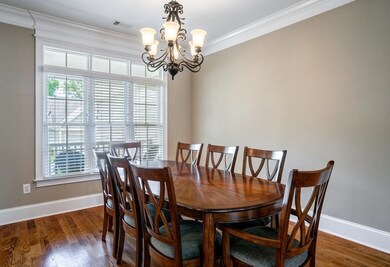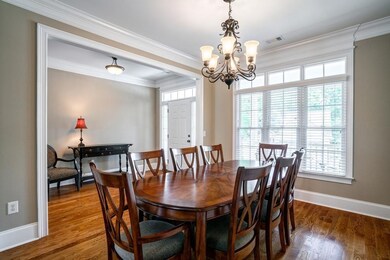
1121 Harbor Ridge Dr Greensboro, GA 30642
Highlights
- Marina
- Golf Course Community
- Fitness Center
- Boat Ramp
- Access To Lake
- Gated Community
About This Home
As of November 2021Incredibly spacious one level ranch plan in popular Harbor Ridge section of Harbor Club. Walk to clubhouse, courts, pool! 3 bedrooms 2.5 baths split plan with huge kitchen, great room, dining room and breakfast area. Owner has taken great care of this home and it is in excellent move-in condition. Master bedroom features trey ceiling, garden tub and separate shower. New carpet and paint through out. Don't miss your opportunity to enjoy all that Harbor Club has to offer...golf, pickleball, tennis, pool, clubhouse, marina, two restaurants, fitness center and social events to your heart's content.
Last Agent to Sell the Property
Harbor Club Properties License #261259 Listed on: 07/02/2021
Home Details
Home Type
- Single Family
Est. Annual Taxes
- $2,800
Year Built
- Built in 2005
Lot Details
- 8,712 Sq Ft Lot
- Landscaped Professionally
- Level Lot
- Irrigation
Parking
- 2 Car Attached Garage
Home Design
- Craftsman Architecture
- Ranch Style House
- Asphalt Shingled Roof
- Stone Exterior Construction
Interior Spaces
- 2,190 Sq Ft Home
- Chair Railings
- Crown Molding
- Factory Built Fireplace
- Window Treatments
- Great Room
- Utility Room
- Crawl Space
- Fire and Smoke Detector
Kitchen
- Breakfast Bar
- Built-In Oven
- Range
- Built-In Microwave
- Dishwasher
- Stainless Steel Appliances
- Kitchen Island
- Solid Surface Countertops
- Disposal
Flooring
- Wood
- Carpet
- Tile
Bedrooms and Bathrooms
- 3 Bedrooms
- Walk-In Closet
- Garden Bath
- Separate Shower
Laundry
- Dryer
- Washer
Outdoor Features
- Access To Lake
- Deck
- Covered patio or porch
Utilities
- Central Air
- Heat Pump System
- Community Well
- Electric Water Heater
- Internet Available
- Cable TV Available
Listing and Financial Details
- Tax Lot 29
- Assessor Parcel Number 74E000290
Community Details
Overview
- Property has a Home Owners Association
- Harbor Club Subdivision
- Community Lake
Recreation
- Boat Ramp
- Boat Dock
- RV or Boat Storage in Community
- Marina
- Golf Course Community
- Golf Membership
- Tennis Courts
- Community Playground
- Fitness Center
- Community Pool
- Trails
Additional Features
- Clubhouse
- Gated Community
Ownership History
Purchase Details
Home Financials for this Owner
Home Financials are based on the most recent Mortgage that was taken out on this home.Purchase Details
Purchase Details
Purchase Details
Similar Homes in Greensboro, GA
Home Values in the Area
Average Home Value in this Area
Purchase History
| Date | Type | Sale Price | Title Company |
|---|---|---|---|
| Warranty Deed | $423,500 | -- | |
| Warranty Deed | -- | -- | |
| Deed | $312,390 | -- | |
| Warranty Deed | -- | -- |
Mortgage History
| Date | Status | Loan Amount | Loan Type |
|---|---|---|---|
| Open | $402,325 | New Conventional | |
| Closed | $402,325 | New Conventional |
Property History
| Date | Event | Price | Change | Sq Ft Price |
|---|---|---|---|---|
| 05/07/2025 05/07/25 | For Sale | $495,000 | +16.9% | $227 / Sq Ft |
| 11/04/2021 11/04/21 | Sold | $423,500 | -3.7% | $193 / Sq Ft |
| 10/17/2021 10/17/21 | Pending | -- | -- | -- |
| 07/02/2021 07/02/21 | For Sale | $439,900 | 0.0% | $201 / Sq Ft |
| 06/28/2020 06/28/20 | Rented | $2,100 | 0.0% | -- |
| 05/15/2020 05/15/20 | For Rent | $2,100 | -- | -- |
Tax History Compared to Growth
Tax History
| Year | Tax Paid | Tax Assessment Tax Assessment Total Assessment is a certain percentage of the fair market value that is determined by local assessors to be the total taxable value of land and additions on the property. | Land | Improvement |
|---|---|---|---|---|
| 2024 | $2,800 | $224,760 | $30,000 | $194,760 |
| 2023 | $2,518 | $215,080 | $24,000 | $191,080 |
| 2022 | $3,070 | $167,640 | $24,000 | $143,640 |
| 2021 | $2,260 | $111,160 | $10,000 | $101,160 |
| 2020 | $2,298 | $103,400 | $20,000 | $83,400 |
| 2019 | $2,360 | $103,400 | $20,000 | $83,400 |
| 2018 | $2,342 | $103,400 | $20,000 | $83,400 |
| 2017 | $2,264 | $108,781 | $27,720 | $81,061 |
| 2016 | $2,278 | $109,682 | $27,720 | $81,962 |
| 2015 | $1,931 | $109,682 | $27,720 | $81,962 |
| 2014 | $1,712 | $80,270 | $8,400 | $71,870 |
Agents Affiliated with this Home
-
Robert Boatright

Seller's Agent in 2025
Robert Boatright
Coldwell Banker Lake Oconee
(706) 817-1273
88 in this area
135 Total Sales
-
Lauren Coyne
L
Seller Co-Listing Agent in 2025
Lauren Coyne
Coldwell Banker Lake Oconee
(706) 897-6433
19 in this area
32 Total Sales
-
Kathy Phillips

Seller's Agent in 2021
Kathy Phillips
Harbor Club Properties
(404) 863-9628
399 in this area
403 Total Sales
-
Lacie Groeninger

Buyer's Agent in 2021
Lacie Groeninger
Coldwell Banker Lake Oconee
(678) 614-2800
62 in this area
105 Total Sales
-
Jo Jones

Seller's Agent in 2020
Jo Jones
NextHome on the Lake
(706) 347-6568
15 in this area
55 Total Sales
-

Buyer's Agent in 2020
JACLYN COLLINS
NextHome on the Lake
(770) 310-8191
Map
Source: Lake Country Board of REALTORS®
MLS Number: 59700
APN: 074-E-00-029-0
