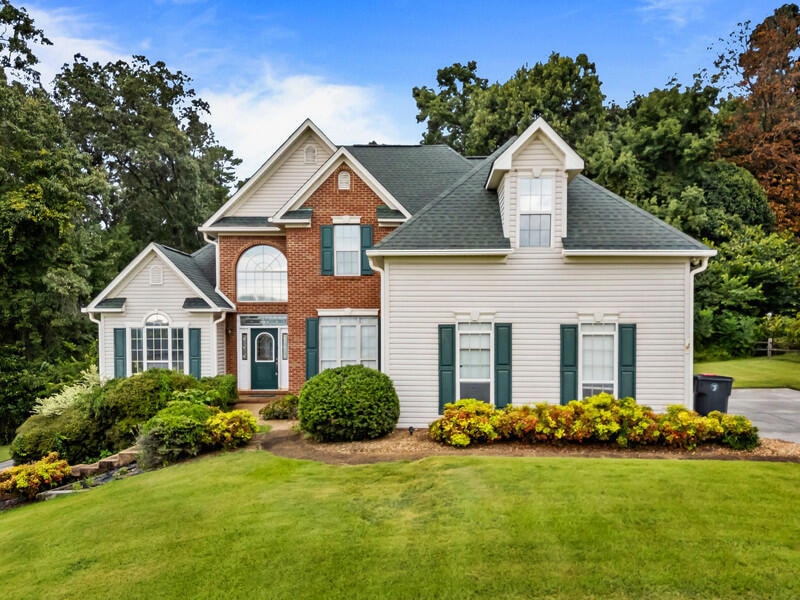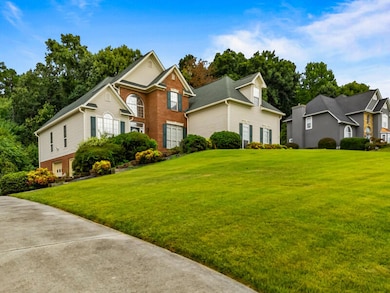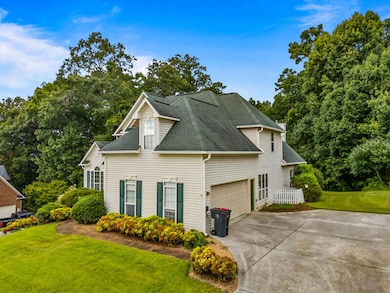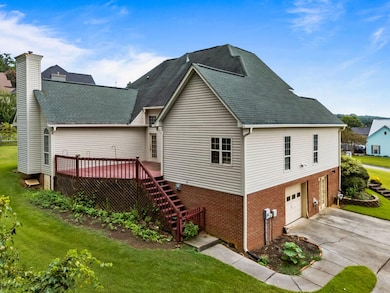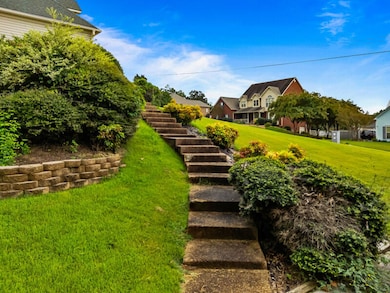1121 Hickory View Dr Morristown, TN 37814
Estimated payment $2,650/month
Highlights
- 0.61 Acre Lot
- Wood Flooring
- Solid Surface Countertops
- Deck
- High Ceiling
- Front Porch
About This Home
Spacious 4BR/3.5BA House in Beautiful and Established Hickory Shadow Subdivision! This spacious home offers endless potential with plenty of room to grow, relax, and entertain. Step inside to find a Large and Open Main Level featuring a Primary Bedroom Suite, a Cozy Den with Fireplace, formal Living and Dining rooms, and a bright eat-in Kitchen perfect for everyday meals. The main level garage and driveway offer easy entry and extra parking. Upstairs, you'll find three additional bedrooms and full bath, along with ample storage throughout the home. The basement includes a full bath and a finished room - ideal for a guest room, home office, hobby room or gym, plus a workshop area and additional driveway access - a rare and valuable feature! Outside, enjoy a large deck and private backyard, perfect for having your morning coffee, entertaining or relaxing after a long day. With a little TLC this home is a Showplace! Strong bones, smart design, and Prime Location - this home is just waiting for your personal touch to make it truly yours! 5 minutes to restaurants and conveniences, a short drive to Pigeon Forge, Gatlinburg and Knoxville.
Home Details
Home Type
- Single Family
Est. Annual Taxes
- $1,328
Year Built
- Built in 1995
Lot Details
- 0.61 Acre Lot
HOA Fees
- $5 Monthly HOA Fees
Parking
- 3 Car Attached Garage
Home Design
- Brick Exterior Construction
- Shingle Roof
- Vinyl Siding
Interior Spaces
- 2-Story Property
- Tray Ceiling
- High Ceiling
- Ceiling Fan
- Gas Log Fireplace
- Tilt-In Windows
- Entrance Foyer
- Great Room with Fireplace
- Partially Finished Basement
- Walk-Out Basement
- Laundry on main level
Kitchen
- Eat-In Kitchen
- Electric Range
- Dishwasher
- Solid Surface Countertops
Flooring
- Wood
- Carpet
- Tile
- Vinyl
Bedrooms and Bathrooms
- 4 Bedrooms
- Walk-In Closet
Outdoor Features
- Deck
- Front Porch
Utilities
- Central Heating and Cooling System
- Heating System Uses Natural Gas
- Gas Water Heater
- Septic Tank
Community Details
- Hickory Shadow Subdivision
Listing and Financial Details
- Assessor Parcel Number 095.00
Map
Home Values in the Area
Average Home Value in this Area
Tax History
| Year | Tax Paid | Tax Assessment Tax Assessment Total Assessment is a certain percentage of the fair market value that is determined by local assessors to be the total taxable value of land and additions on the property. | Land | Improvement |
|---|---|---|---|---|
| 2024 | $1,328 | $67,425 | $8,450 | $58,975 |
| 2023 | $1,328 | $67,425 | $0 | $0 |
| 2022 | $1,328 | $67,425 | $8,450 | $58,975 |
| 2021 | $1,328 | $67,425 | $8,450 | $58,975 |
| 2020 | $1,328 | $67,425 | $8,450 | $58,975 |
| 2019 | $1,208 | $56,700 | $7,575 | $49,125 |
| 2018 | $1,208 | $56,700 | $7,575 | $49,125 |
| 2017 | $1,208 | $56,700 | $7,575 | $49,125 |
| 2016 | $1,128 | $56,700 | $7,575 | $49,125 |
| 2015 | $1,049 | $56,700 | $7,575 | $49,125 |
| 2014 | -- | $56,700 | $7,575 | $49,125 |
| 2013 | -- | $68,150 | $0 | $0 |
Property History
| Date | Event | Price | List to Sale | Price per Sq Ft |
|---|---|---|---|---|
| 10/12/2025 10/12/25 | Pending | -- | -- | -- |
| 09/06/2025 09/06/25 | For Sale | $479,900 | -- | $154 / Sq Ft |
Purchase History
| Date | Type | Sale Price | Title Company |
|---|---|---|---|
| Deed | $227,000 | None Available | |
| Deed | $215,000 | -- | |
| Deed | $196,350 | -- | |
| Deed | -- | -- | |
| Deed | -- | -- | |
| Deed | -- | -- | |
| Deed | -- | -- |
Source: Lakeway Area Association of REALTORS®
MLS Number: 708931
APN: 040H-A-095.00
- 1074 Hickory View Dr
- 1465 Wind Crest Dr
- 1025 Hickory View Dr
- 5181 Rolling Springs Dr
- TBD Rambling Rd
- 1466 Dandelion Cir
- 4537 Horseshoe Trail
- 4562 Horseshoe Trail
- 994 Pinewood Cir
- 640 Pinewood Cir
- 665 Pinewood Cir
- 1540 Kidwell Ridge Rd
- 621 Benjamin Blvd
- 615 Benjamin Blvd
- 1019 Ashley Ct
- 1887 Bluebird Cir
- 623 Landen Cir
- 1335 Joe Stephens Rd
- 738 Bear Springs Rd
- 5715 Academy Dr
