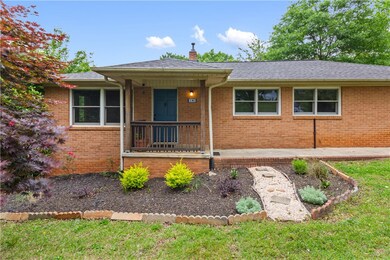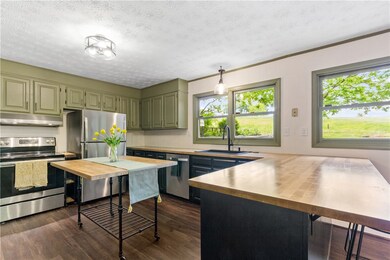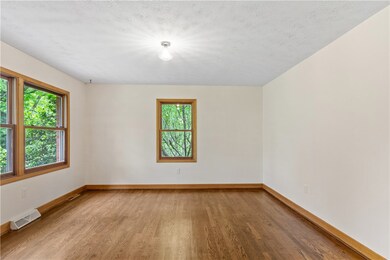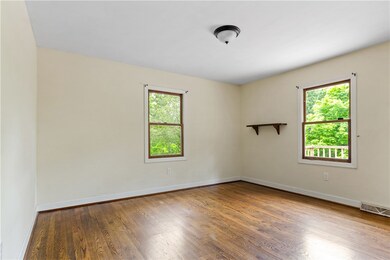
1121 Ireland Rd Pickens, SC 29671
Estimated payment $1,818/month
Highlights
- Very Popular Property
- Wood Flooring
- Corner Lot
- Deck
- Bonus Room
- Solid Surface Countertops
About This Home
Charming 3 bed, 1.5 bath brick ranch on a spacious 0.64-acre lot with no HOA, offering freedom, privacy, and room to make it your own. This well-kept home has 1,606 sq ft of living space with a smart layout that includes a flex space with a cozy fireplace, a dedicated laundry room, and plenty of storage. There’s even an unfinished partial basement, perfect for a workshop, gym space, or keeping seasonal items out of the way.
Step outside to a large deck overlooking the backyard, where there’s plenty of room to garden, spread out, or even keep chickens if you’d like. (just double check with county) With no HOA restrictions and in possible unincorporated part of Pickens, you have fewer restrictions with your piece of land.
The home may also qualify for USDA financing, making it an affordable option for buyers looking to stay within budget while enjoying the perks of country living.
Location is another win, just minutes from downtown Pickens, 11 minutes to Easley, and 35 minutes to downtown Greenville. Outdoor lovers will appreciate being just 2 minutes from the Doodle Trail, perfect for biking, walking, or jogging, and only 22 minutes to Table Rock State Park for hiking, waterfalls, and weekend adventures.
This one offers the perfect blend of small-town living, everyday convenience, and outdoor lifestyle. It’s move-in ready with plenty of potential to personalize over time.
Home Details
Home Type
- Single Family
Est. Annual Taxes
- $1,201
Year Built
- Built in 1963
Lot Details
- 0.64 Acre Lot
- Corner Lot
- Sloped Lot
- Landscaped with Trees
Home Design
- Brick Exterior Construction
Interior Spaces
- 2,000 Sq Ft Home
- 1-Story Property
- Smooth Ceilings
- Ceiling Fan
- Fireplace
- Bonus Room
- Workshop
- Unfinished Basement
- Crawl Space
- Pull Down Stairs to Attic
- Laundry Room
Kitchen
- Breakfast Room
- Dishwasher
- Solid Surface Countertops
Flooring
- Wood
- Vinyl Plank
- Vinyl
Bedrooms and Bathrooms
- 3 Bedrooms
- Bathroom on Main Level
Parking
- Detached Carport Space
- Driveway
Outdoor Features
- Deck
- Front Porch
Location
- Outside City Limits
Schools
- Pickens Elementary School
- Pickens Middle School
- Pickens High School
Utilities
- Cooling Available
- Forced Air Heating System
- Heating System Uses Natural Gas
- Septic Tank
- Cable TV Available
Community Details
- No Home Owners Association
Listing and Financial Details
- Assessor Parcel Number 4191-20-81-0258
Map
Home Values in the Area
Average Home Value in this Area
Tax History
| Year | Tax Paid | Tax Assessment Tax Assessment Total Assessment is a certain percentage of the fair market value that is determined by local assessors to be the total taxable value of land and additions on the property. | Land | Improvement |
|---|---|---|---|---|
| 2024 | $1,201 | $10,000 | $1,000 | $9,000 |
| 2023 | $1,201 | $15,000 | $1,500 | $13,500 |
| 2022 | $1,727 | $7,160 | $780 | $6,380 |
| 2021 | $1,682 | $7,160 | $780 | $6,380 |
| 2020 | $1,681 | $7,160 | $780 | $6,380 |
| 2019 | $1,690 | $7,160 | $780 | $6,380 |
| 2018 | $1,576 | $6,500 | $840 | $5,660 |
| 2017 | $1,558 | $6,500 | $840 | $5,660 |
| 2015 | $1,526 | $6,500 | $0 | $0 |
| 2008 | -- | $4,170 | $480 | $3,690 |
Property History
| Date | Event | Price | Change | Sq Ft Price |
|---|---|---|---|---|
| 06/19/2025 06/19/25 | Price Changed | $299,900 | -3.3% | $187 / Sq Ft |
| 05/15/2025 05/15/25 | For Sale | $310,000 | -- | $194 / Sq Ft |
Purchase History
| Date | Type | Sale Price | Title Company |
|---|---|---|---|
| Warranty Deed | $250,000 | Toates Law Firm Llc | |
| Deed | -- | None Available | |
| Deed | -- | None Available |
Mortgage History
| Date | Status | Loan Amount | Loan Type |
|---|---|---|---|
| Open | $252,525 | New Conventional | |
| Closed | $252,525 | Balloon | |
| Previous Owner | $73,000 | New Conventional | |
| Closed | $8,000 | No Value Available |
About the Listing Agent

Alesha Oppatt, Real Estate Professional, is a CHMLS Guild certified expert who brings a unique blend of real estate and marketing prowess to the table. When you list with Alesha, you’re not just working with a real estate agent; you’re collaborating with a seasoned marketing professional. She has completed extensive courses, undergone specialized coaching, and pursued advanced education to ensure your home receives optimal exposure to hundreds of thousands of potential buyers. With Alesha, your
Alesha's Other Listings
Source: Western Upstate Multiple Listing Service
MLS Number: 20288594
APN: 4191-20-81-0258
- 107 Lesley Dr
- 419 Chesapeake Trail
- 189 Hillcrest Dr
- 106 Roberts Rd
- 106 Roberts Dr Unit Tract B
- 2663 Gentry Memorial Hwy Unit Tract A
- 2224 Gentry Memorial Hwy
- 810 John St
- 122 Mountain View Dr
- 204 Garner Rd
- 102 Sunset Dr
- 241 Tabor Woods Rd
- 107 Hagood St
- 112 Overbrook St
- 112 Pickens Dr
- 732 S Lewis St
- 1428 Robert P Jeanes Rd
- 201 Pendleton Street Extension
- 107 Bentwood Ln
- 144 Aspen Way
- 104 Northway Dr
- 208 Windwood Dr
- 122 Riverstone Ct
- 127 Warren Dr
- 109 Ellington Way
- 601 S 5th St
- 100 Turner Pointe Rd
- 504 S C St
- 117 Highland Park Ct
- 103 Woodhill Dr Unit Downstairs apartment
- 105 Stewart Dr
- 121 Sligh Way
- 202 Walnut Hill Dr
- 102 Oak Ln Unit 104A
- 225 Joes Ct
- 110 Greenforest Cir
- 104 Glazed Springs Ct
- 706 Pelzer Hwy
- 100 Hillandale Ct





