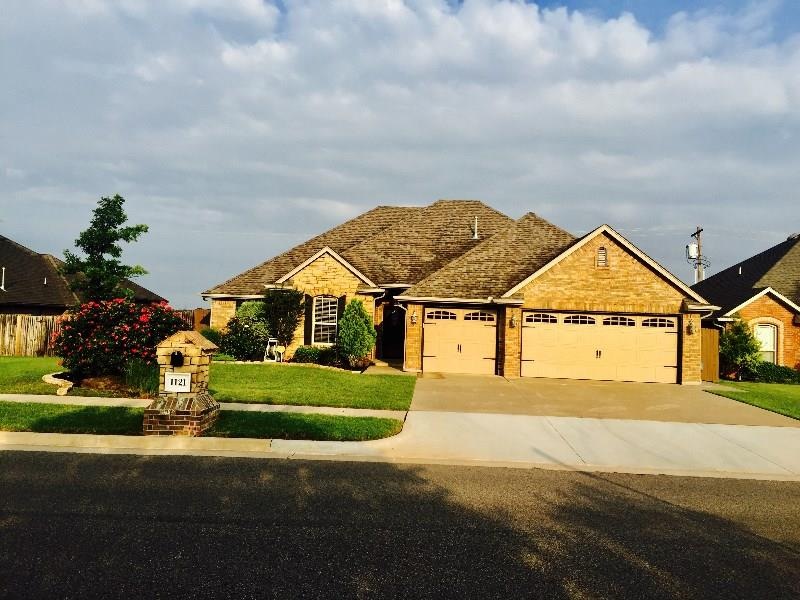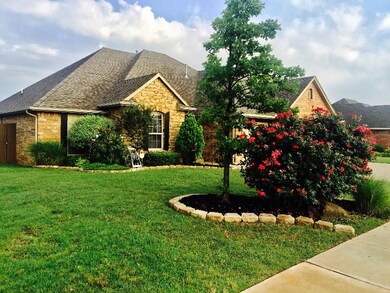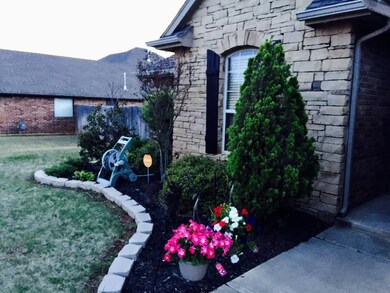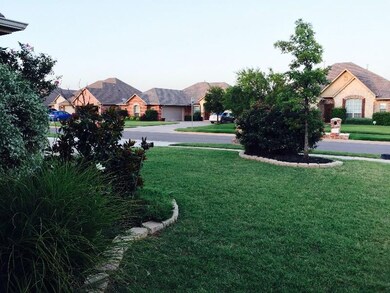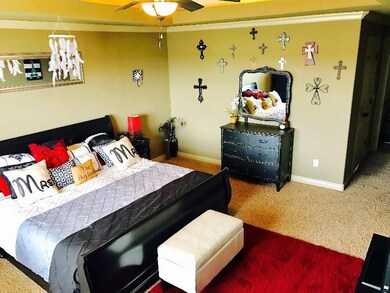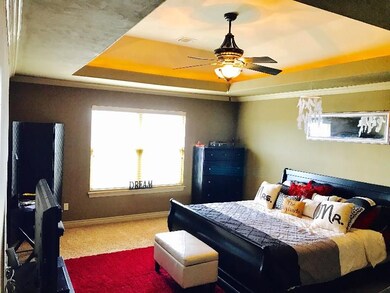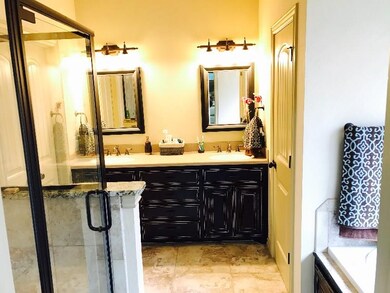
Highlights
- Traditional Architecture
- Whirlpool Bathtub
- Covered patio or porch
- Heritage Trails Elementary School Rated A
- Home Office
- 3 Car Attached Garage
About This Home
As of August 2017Model home! 3 car garage with storm cellar. Mother-in-law floor plan. Master Suite is separate from remaining bedrooms. Master suite boasts jetted tub, double vanities, tiled shower with glass door and a large walk-in closet. 3-bedrooms w/study. Study has built in bookcase. 2 bathrooms, both bathrooms boast distressed cabinetry with Stone double vanities. VERY LARGE living room and master bedroom. Kitchen has Solid Maple Cabinetry throughout with granite countertops with a pantry. 2 inch blinds throughout, Large Windows, sprinkler system. Neighborhood pool, parks, and walking trails. House is filled with crown molding, bullnose edges and tons of ceramic tile! House also has a BEAUTIFUL STACKED STONE DOUBLE-SIDED FIREPLACE. This House is a MUST SEE!
Last Buyer's Agent
Alesha Wilson
Buy and Sell Oklahoma LLC
Home Details
Home Type
- Single Family
Est. Annual Taxes
- $3,647
Year Built
- Built in 2006
Lot Details
- Wood Fence
- Interior Lot
- Sprinkler System
HOA Fees
- $22 Monthly HOA Fees
Parking
- 3 Car Attached Garage
- Garage Door Opener
Home Design
- Traditional Architecture
- Brick Exterior Construction
- Slab Foundation
- Composition Roof
Interior Spaces
- 1,944 Sq Ft Home
- 1-Story Property
- Woodwork
- Fireplace Features Masonry
- Window Treatments
- Home Office
- Inside Utility
Kitchen
- Electric Oven
- Built-In Range
- Microwave
- Dishwasher
- Wood Stained Kitchen Cabinets
- Disposal
Bedrooms and Bathrooms
- 3 Bedrooms
- 2 Full Bathrooms
- Whirlpool Bathtub
Home Security
- Home Security System
- Fire and Smoke Detector
Outdoor Features
- Covered patio or porch
- Outdoor Storage
Utilities
- Central Heating and Cooling System
Community Details
- Association fees include pool, rec facility
- Mandatory home owners association
Listing and Financial Details
- Legal Lot and Block 6 / 9
Ownership History
Purchase Details
Home Financials for this Owner
Home Financials are based on the most recent Mortgage that was taken out on this home.Purchase Details
Home Financials for this Owner
Home Financials are based on the most recent Mortgage that was taken out on this home.Purchase Details
Home Financials for this Owner
Home Financials are based on the most recent Mortgage that was taken out on this home.Purchase Details
Home Financials for this Owner
Home Financials are based on the most recent Mortgage that was taken out on this home.Similar Homes in the area
Home Values in the Area
Average Home Value in this Area
Purchase History
| Date | Type | Sale Price | Title Company |
|---|---|---|---|
| Warranty Deed | $208,000 | Fatco | |
| Warranty Deed | $208,000 | None Available | |
| Warranty Deed | $197,000 | First American Title & Trust | |
| Warranty Deed | $23,500 | None Available |
Mortgage History
| Date | Status | Loan Amount | Loan Type |
|---|---|---|---|
| Open | $187,110 | New Conventional | |
| Previous Owner | $102,900 | New Conventional | |
| Previous Owner | $201,133 | VA | |
| Previous Owner | $148,000 | Construction |
Property History
| Date | Event | Price | Change | Sq Ft Price |
|---|---|---|---|---|
| 08/07/2017 08/07/17 | Sold | $207,900 | -6.1% | $107 / Sq Ft |
| 06/26/2017 06/26/17 | Pending | -- | -- | -- |
| 03/30/2017 03/30/17 | For Sale | $221,500 | +6.5% | $114 / Sq Ft |
| 01/10/2014 01/10/14 | Sold | $207,900 | -9.2% | $107 / Sq Ft |
| 12/27/2013 12/27/13 | Pending | -- | -- | -- |
| 07/02/2013 07/02/13 | For Sale | $229,000 | -- | $118 / Sq Ft |
Tax History Compared to Growth
Tax History
| Year | Tax Paid | Tax Assessment Tax Assessment Total Assessment is a certain percentage of the fair market value that is determined by local assessors to be the total taxable value of land and additions on the property. | Land | Improvement |
|---|---|---|---|---|
| 2024 | $3,647 | $30,068 | $4,894 | $25,174 |
| 2023 | $3,490 | $28,636 | $4,858 | $23,778 |
| 2022 | $3,374 | $27,273 | $4,639 | $22,634 |
| 2021 | $3,229 | $25,974 | $5,111 | $20,863 |
| 2020 | $3,075 | $24,737 | $4,920 | $19,817 |
| 2019 | $3,120 | $24,647 | $4,920 | $19,727 |
| 2018 | $3,029 | $23,917 | $3,420 | $20,497 |
| 2017 | $2,918 | $23,917 | $0 | $0 |
| 2016 | $2,938 | $23,917 | $3,420 | $20,497 |
| 2015 | $2,617 | $23,565 | $3,420 | $20,145 |
| 2014 | $2,711 | $22,830 | $3,420 | $19,410 |
Agents Affiliated with this Home
-
Dawn Faust

Seller's Agent in 2017
Dawn Faust
Flat Fee Discount Realty
(281) 739-9455
1 in this area
170 Total Sales
-
A
Buyer's Agent in 2017
Alesha Wilson
Buy and Sell Oklahoma LLC
-
S
Seller's Agent in 2014
Scott Martin
Sky Realty LLC
-
Nancylynn Everson

Buyer's Agent in 2014
Nancylynn Everson
Metro Brokers of Oklahoma
(405) 664-7259
2 in this area
55 Total Sales
Map
Source: MLSOK
MLS Number: 766461
APN: R0144312
- 1105 Kelsi Dr
- 1104 Kelsi Dr
- 2501 SE 12th St
- 2625 SE 8th St
- 2629 SE 7th St
- 2517 SE 13th St
- 2513 SE 13th St
- 1108 Samantha Ln
- 2641 SE 7th St
- 700 Hedgewood Dr
- 708 Ashwood Ln
- 912 Lindsey Ln
- 2113 SE 8th St
- 508 Hedgewood Dr
- 2105 SE 8th St
- 2825 SE 5th St
- 401 S Riverside Dr
- 1905 SE 14th St
- 2105 SE 3rd St
- 1713 SE 14th St
