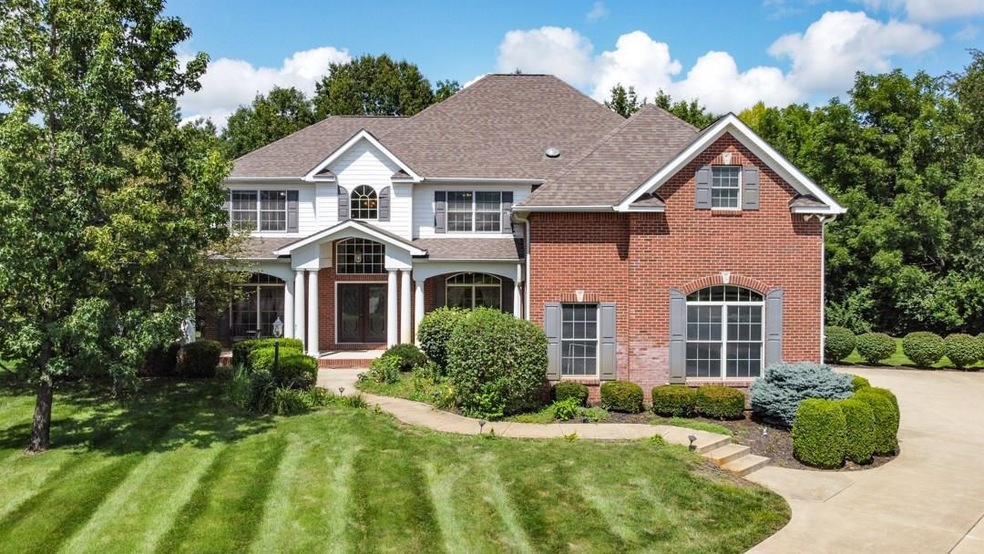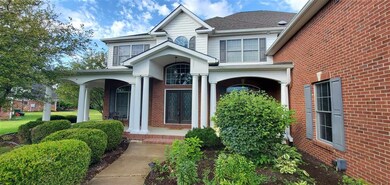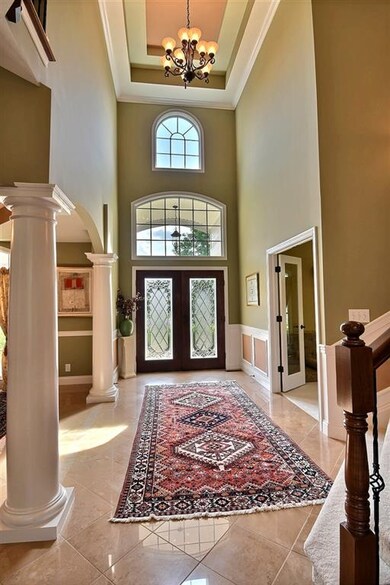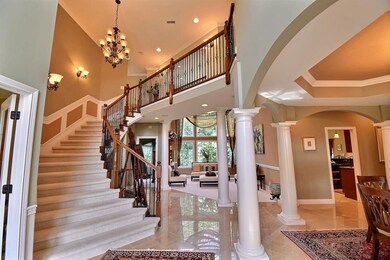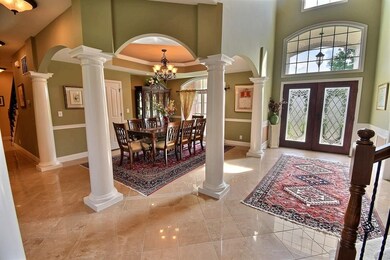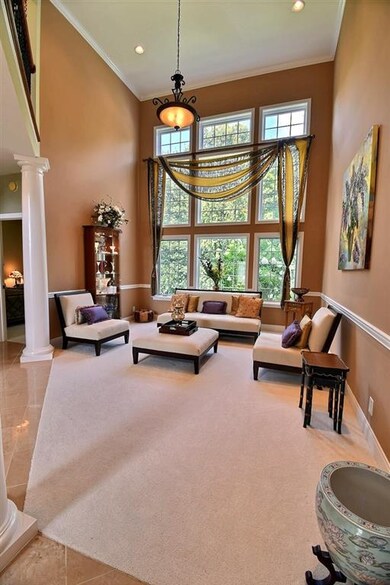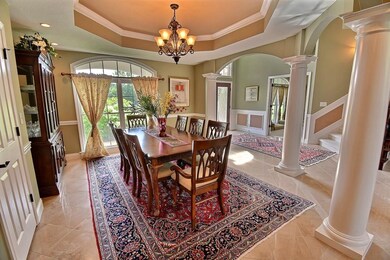
1121 Kingswood Dr W West Lafayette, IN 47906
Estimated Value: $760,000 - $987,000
Highlights
- Primary Bedroom Suite
- Open Floorplan
- Partially Wooded Lot
- Klondike Middle School Rated A-
- Vaulted Ceiling
- Traditional Architecture
About This Home
As of November 2020Elegant home built by Steve Connors in an amazing neighborhood! Walk into the grand foyer and take in all the window views! Cascading stairway and catwalk, pillars and 2 stories of windows that you just have to see! This home offers 3 living spaces on the main level and a first floor guest suite. Open-concept kitchen with nook, walk-in pantry, sparkling black granite, planning desk and stainless appliances. Enjoy a casual meal in the nook or cozy screened porch with ceramic tile. On the second floor you will find an expansive master suite with sitting area, dual sink vanity and jetted tub. Two additional bedrooms (one with en-suite) and jack and jill bath attached to a bonus room that could be a 5th bedroom. Convenient second floor laundry. This home offers tons of closet space and built-in storage. Finished daylight basement with full bath, rec room and two separate multipurpose rooms. This home has no shortage of space! Mechanical upgrades include two furnaces and Aqua systems water softener. Fine exterior finishes, casement windows, Hardie plank siding and 3 car attached garage all situated on a serene 1.1 acre lot! See this home in 3D with our virtual tour!
Home Details
Home Type
- Single Family
Est. Annual Taxes
- $4,528
Year Built
- Built in 2004
Lot Details
- 1.14 Acre Lot
- Backs to Open Ground
- Rural Setting
- Landscaped
- Level Lot
- Partially Wooded Lot
HOA Fees
- $83 Monthly HOA Fees
Parking
- 3 Car Attached Garage
- Garage Door Opener
Home Design
- Traditional Architecture
- Brick Exterior Construction
- Wood Siding
Interior Spaces
- 2-Story Property
- Open Floorplan
- Built-In Features
- Tray Ceiling
- Vaulted Ceiling
- Ceiling Fan
- Gas Log Fireplace
- Entrance Foyer
- Great Room
- Formal Dining Room
- Screened Porch
- Walkup Attic
- Washer Hookup
Kitchen
- Kitchenette
- Breakfast Bar
- Walk-In Pantry
- Kitchen Island
- Solid Surface Countertops
- Built-In or Custom Kitchen Cabinets
- Disposal
Flooring
- Carpet
- Ceramic Tile
Bedrooms and Bathrooms
- 4 Bedrooms
- Primary Bedroom Suite
- Split Bedroom Floorplan
- Walk-In Closet
- Jack-and-Jill Bathroom
- Double Vanity
- Bathtub With Separate Shower Stall
- Garden Bath
Finished Basement
- Sump Pump
- 1 Bathroom in Basement
- 3 Bedrooms in Basement
- Natural lighting in basement
Outdoor Features
- Balcony
Schools
- Klondike Elementary And Middle School
- William Henry Harrison High School
Utilities
- Forced Air Heating and Cooling System
- Heating System Uses Gas
- Private Company Owned Well
- Well
- Septic System
- Cable TV Available
Listing and Financial Details
- Assessor Parcel Number 79-06-16-451-011.000-022
Ownership History
Purchase Details
Home Financials for this Owner
Home Financials are based on the most recent Mortgage that was taken out on this home.Purchase Details
Purchase Details
Purchase Details
Similar Homes in West Lafayette, IN
Home Values in the Area
Average Home Value in this Area
Purchase History
| Date | Buyer | Sale Price | Title Company |
|---|---|---|---|
| Altman Ryan A | -- | Metropolitan Title | |
| Elmagarmid Trust | -- | -- | |
| Elmagarmid Ahmed | -- | -- | |
| Mcqueen Matthew G | -- | -- |
Mortgage History
| Date | Status | Borrower | Loan Amount |
|---|---|---|---|
| Previous Owner | Altman Ryan A | $510,400 | |
| Previous Owner | Elmagarmid Ahmad | $283,000 |
Property History
| Date | Event | Price | Change | Sq Ft Price |
|---|---|---|---|---|
| 11/06/2020 11/06/20 | Sold | $700,000 | -3.4% | $104 / Sq Ft |
| 10/30/2020 10/30/20 | Pending | -- | -- | -- |
| 09/10/2020 09/10/20 | Price Changed | $725,000 | -3.3% | $108 / Sq Ft |
| 08/04/2020 08/04/20 | For Sale | $750,000 | -- | $112 / Sq Ft |
Tax History Compared to Growth
Tax History
| Year | Tax Paid | Tax Assessment Tax Assessment Total Assessment is a certain percentage of the fair market value that is determined by local assessors to be the total taxable value of land and additions on the property. | Land | Improvement |
|---|---|---|---|---|
| 2024 | $5,661 | $745,500 | $73,000 | $672,500 |
| 2023 | $5,661 | $728,500 | $73,000 | $655,500 |
| 2022 | $5,280 | $644,900 | $73,000 | $571,900 |
| 2021 | $4,804 | $612,900 | $73,000 | $539,900 |
| 2020 | $4,850 | $608,600 | $73,000 | $535,600 |
| 2019 | $4,528 | $589,300 | $73,000 | $516,300 |
| 2018 | $4,450 | $590,900 | $73,000 | $517,900 |
| 2017 | $4,427 | $589,000 | $73,000 | $516,000 |
| 2016 | $4,333 | $581,800 | $73,000 | $508,800 |
| 2014 | $4,253 | $573,400 | $73,000 | $500,400 |
| 2013 | $4,477 | $573,200 | $73,000 | $500,200 |
Agents Affiliated with this Home
-
Stacy Grove

Seller's Agent in 2020
Stacy Grove
@properties
(765) 427-7000
299 Total Sales
-
Brian Russell

Seller Co-Listing Agent in 2020
Brian Russell
@properties
(765) 464-4494
102 Total Sales
Map
Source: Indiana Regional MLS
MLS Number: 202030379
APN: 79-06-16-451-011.000-022
- 1402 Kingswood Rd W
- 510 N 500 W
- 3529 Secretariat Dr
- 111 N 500 W
- 1871 Secretariat Dr
- 2425 Gatten Farm Way
- 106 Timbercrest Rd
- 3349 Reed St
- 3318 Reed St
- 1787 Twin Lakes Cir
- 212 E Pine Ave
- 4015 Ridgefield Ct
- 2141 Rutherford Dr
- 2855 Bentbrook Ln
- 1500 McShay Dr
- 1844 Petit Dr
- 2403 Cushing Dr
- 2293 Fleming Dr
- 1970 Petit Dr
- 2713 N 475 W
- 1121 Kingswood Dr W
- 1121 Kingswood Rd W
- 1201 Kingswood Rd W
- 1201 Kingswood Dr W
- 1113 Kingswood Rd W
- 1112 Kingswood Rd W
- 1105 Kingswood Rd W
- 1101 Kingswood Rd W
- 1303 Kingswood Rd W
- 1221 Kingswood Rd W
- 1150 Kingswood Rd W Unit 60
- 1150 Kingswood Dr W
- 1307 Kingswood Rd W
- 1023 Kingswood Rd W
- 1202 Kingswood Rd W Unit 59
- 1210 Kingswood Rd W
- 1220 Kingswood Rd W
- 1230 Kingswood Rd W
- 1015 Kingswood Rd W
- 1311 Kingswood Dr W
