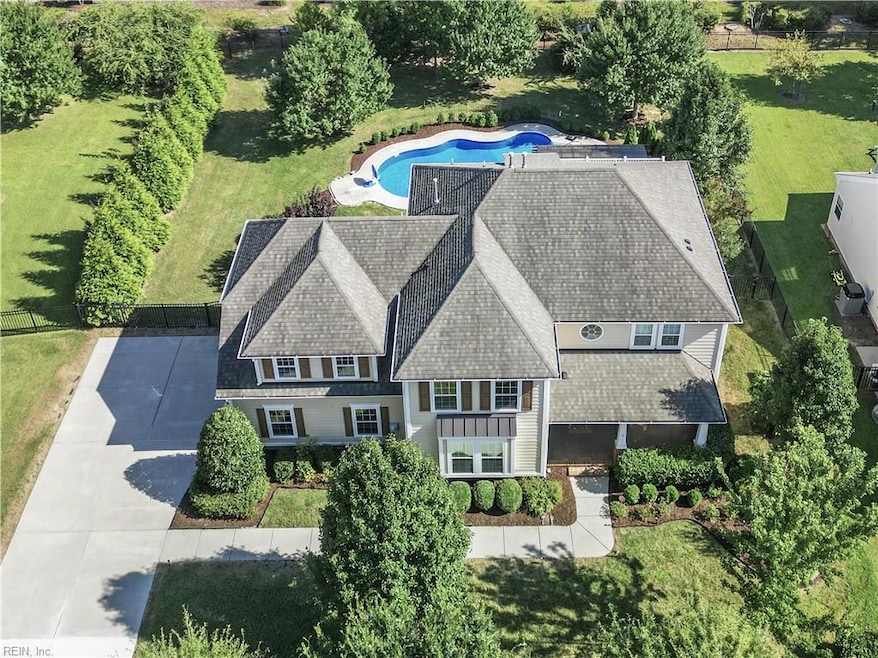1121 Knights Bridge Ln Virginia Beach, VA 23455
Bayside NeighborhoodEstimated payment $5,760/month
Highlights
- In Ground Pool
- Traditional Architecture
- Wood Flooring
- Finished Room Over Garage
- Cathedral Ceiling
- Hydromassage or Jetted Bathtub
About This Home
Imagine unwinding by your own sparkling pool at this beautiful North Shore home! A welcoming porch leads inside to an open, light-filled floor plan with versatile spaces perfect for both everyday living and entertaining. The kitchen features granite countertops and a breakfast area with views of the pool, while the sunroom and family room with a cozy gas fireplace invite you to relax and gather.Upstairs, the primary suite feels like a private retreat with elegant mahogany hardwood floors, a private deck overlooking the pool and garden, a sitting area (ideal for office or nursery), a spacious walk-in closet, and a spa-like bath with jetted tub, dual vanities, and separate shower. The finished room over the garage offers even more flexibility, complete with a full bath added in 2021,ideal for guests, a media room, or home gym.
Listing Agent
Dima Beitinjaneh
Howard Hanna Real Estate Services Listed on: 09/09/2025
Home Details
Home Type
- Single Family
Est. Annual Taxes
- $7,977
Year Built
- Built in 2014
Lot Details
- 0.34 Acre Lot
- Back and Front Yard Fenced
- Property is zoned R5D
HOA Fees
- $111 Monthly HOA Fees
Home Design
- Traditional Architecture
- Slab Foundation
- Asphalt Shingled Roof
Interior Spaces
- 3,200 Sq Ft Home
- 2-Story Property
- Cathedral Ceiling
- Ceiling Fan
- 1 Fireplace
- Sun or Florida Room
- Pull Down Stairs to Attic
- Home Security System
Kitchen
- Breakfast Area or Nook
- Gas Range
- Microwave
- Dishwasher
- Disposal
Flooring
- Wood
- Carpet
- Laminate
- Ceramic Tile
Bedrooms and Bathrooms
- 5 Bedrooms
- Walk-In Closet
- Hydromassage or Jetted Bathtub
Parking
- 2 Car Attached Garage
- Finished Room Over Garage
- Electric Vehicle Home Charger
- Garage Door Opener
- Driveway
Outdoor Features
- In Ground Pool
- Balcony
- Porch
Schools
- Luxford Elementary School
- Bayside Middle School
- Bayside High School
Utilities
- Forced Air Heating and Cooling System
- Gas Water Heater
- Cable TV Available
Community Details
- North Shore At Ridgely Manor Subdivision
Map
Home Values in the Area
Average Home Value in this Area
Tax History
| Year | Tax Paid | Tax Assessment Tax Assessment Total Assessment is a certain percentage of the fair market value that is determined by local assessors to be the total taxable value of land and additions on the property. | Land | Improvement |
|---|---|---|---|---|
| 2024 | $7,977 | $822,400 | $232,800 | $589,600 |
| 2023 | $7,049 | $712,000 | $223,300 | $488,700 |
| 2022 | $6,149 | $621,100 | $185,300 | $435,800 |
| 2021 | $5,591 | $564,700 | $161,500 | $403,200 |
| 2020 | $5,631 | $553,400 | $161,500 | $391,900 |
| 2019 | $5,380 | $485,500 | $156,800 | $328,700 |
| 2018 | $4,867 | $485,500 | $156,800 | $328,700 |
| 2017 | $4,627 | $461,500 | $156,800 | $304,700 |
| 2016 | $4,521 | $456,700 | $152,000 | $304,700 |
| 2015 | $4,468 | $451,300 | $153,600 | $297,700 |
| 2014 | $1,428 | $446,600 | $153,600 | $293,000 |
Property History
| Date | Event | Price | Change | Sq Ft Price |
|---|---|---|---|---|
| 09/09/2025 09/09/25 | For Sale | $940,000 | -- | $294 / Sq Ft |
Purchase History
| Date | Type | Sale Price | Title Company |
|---|---|---|---|
| Bargain Sale Deed | $600,000 | Fidelity National Ttl Ins Co | |
| Gift Deed | -- | None Available | |
| Warranty Deed | $4,834,910 | -- |
Mortgage History
| Date | Status | Loan Amount | Loan Type |
|---|---|---|---|
| Open | $450,000 | New Conventional | |
| Previous Owner | $485,300 | New Conventional | |
| Previous Owner | $487,592 | VA |
Source: Real Estate Information Network (REIN)
MLS Number: 10601023
APN: 1468-87-6041
- 1101 Knights Bridge Ln
- 1145 Knights Bridge Ln
- 5204 Shepparton Way
- 5229 Chipping Ln
- 1133 Broadholme Place
- 1132 Broadholme Place Unit 642
- 1244 Knights Bridge Ln
- 4712 Crossborough Rd
- 5333 Tamworth Place Unit 5333T
- 5236 Club Head Rd
- 5344 Charmont Ct
- 4855 Cypress Point Cir Unit 104
- 4919 Cypress Point Cir
- 5205 Woolwich Ct
- 5237 Elston Ln
- 5321 Warminster Dr Unit 306
- 5213 Winding Bank Rd
- 5237 Battersea Ct
- 1208 Foursome Ln
- 1064 Heatherwood Dr
- 5312 Hayton Way
- 1176 Westbriar Dr
- 1049 Grand Oak Ln
- 1144 Gamston Ln
- 4637 Chippendale Ct
- 4953 Haygood Rd
- 5031 Hawkins Mill Way
- 5333 Kindlewood Dr
- 5301 Justin Ct
- 5414 Catina Arch
- 1101 Ferry Plantation Rd
- 801 Caribe Place
- 993 Gas Light Ln
- 4801 Sullivan Blvd
- 1012 Tempest Way
- 5553 Lynbrook Landing
- 5533 Taylors Walke Ln
- 803 Zircon Ct
- 5443 Scholarship Dr
- 5576 Goose Pond Ln






