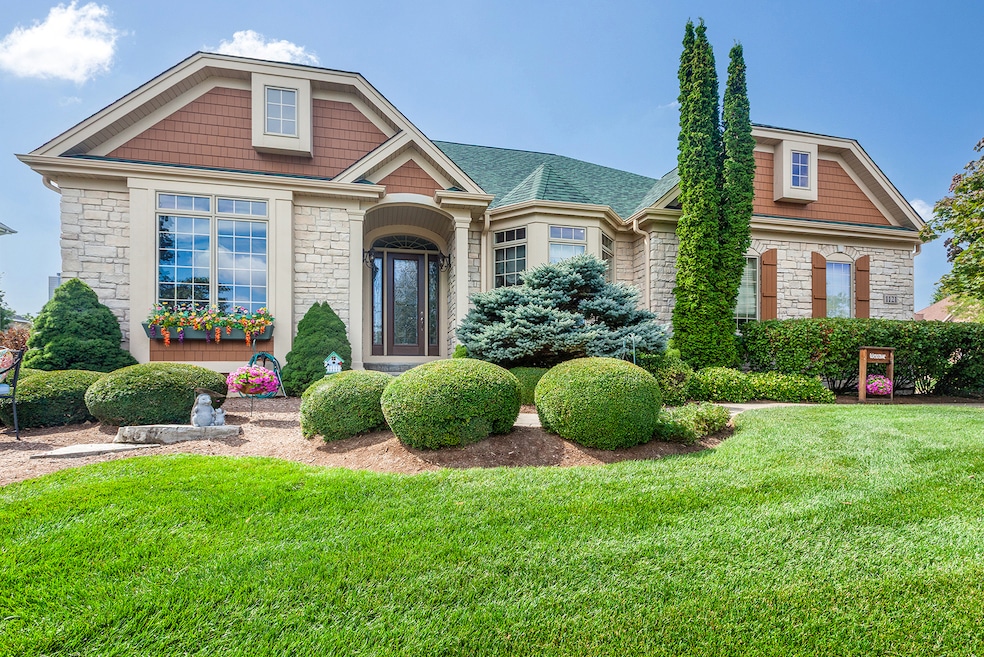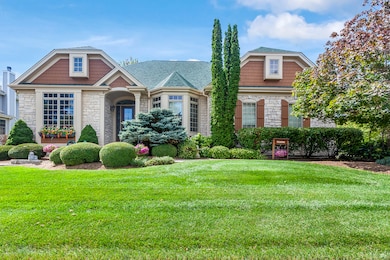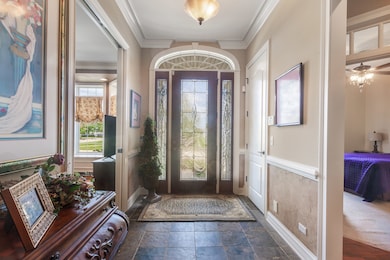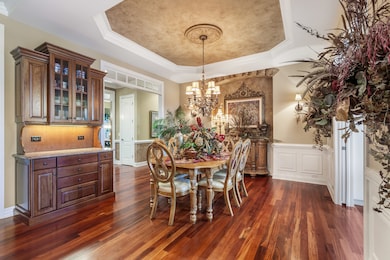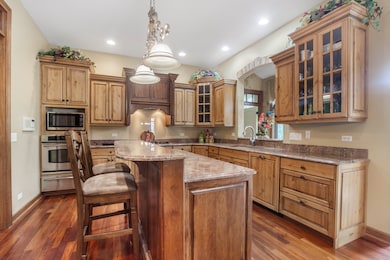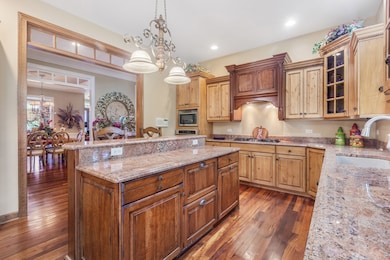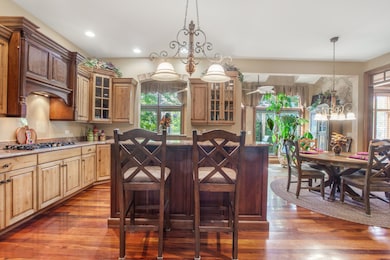1121 Lance Ave Elburn, IL 60119
Estimated payment $4,895/month
Highlights
- Second Kitchen
- Deck
- Recreation Room
- Open Floorplan
- Family Room with Fireplace
- Wood Flooring
About This Home
Just listed in the highly sought-after community of Blackberry Creek, this exquisite former model ranch home by Bellefleur Homes exemplifies luxury living with exceptional craftsmanship, timeless design, and an abundance of high-end upgrades. Thoughtfully designed to combine sophistication with comfort, this expansive residence offers up to five possible bedrooms, ideal for multi-generational living or hosting guests in style. The open-concept floor plan is enhanced by designer finishes, custom millwork, and elegant architectural details throughout, creating an atmosphere of refined elegance. A fully finished basement with heated floors provides endless possibilities for entertaining, fitness, or relaxation, while the heated three-car garage adds both convenience and comfort. Recent updates-including a new roof, A/C, furnance, and Trex Deck-ensure peace of mind and modern efficiency. Every element of this home reflects quality and care, from its spacious living areas to its serene setting within one of the area's premier neighborhoods. Perfectly situated near parks, scenic walking trails, a top-rated elementary school, Metra, and I-88, this stunning home offers the ultimate blend of luxury, location, and lifestyle. Built to impress and designed for effortless living, it stands as a rare opportunity to own a model-caliber residence in Blackberry Creek. NO FLOOD INSURANCE NEEDED!
Home Details
Home Type
- Single Family
Est. Annual Taxes
- $15,445
Year Built
- Built in 2006
HOA Fees
- $17 Monthly HOA Fees
Parking
- 3 Car Garage
- Parking Included in Price
Home Design
- Stone Siding
Interior Spaces
- 2,711 Sq Ft Home
- 1-Story Property
- Open Floorplan
- Built-In Features
- Coffered Ceiling
- Fireplace With Gas Starter
- Family Room with Fireplace
- 2 Fireplaces
- Great Room
- Living Room
- Dining Room
- Recreation Room
- Sun or Florida Room
- Utility Room with Study Area
- Laundry Room
Kitchen
- Second Kitchen
- Breakfast Bar
- Granite Countertops
Flooring
- Wood
- Carpet
Bedrooms and Bathrooms
- 5 Bedrooms
- 5 Potential Bedrooms
- Walk-In Closet
- Bathroom on Main Level
- Steam Shower
- Separate Shower
Basement
- Basement Fills Entire Space Under The House
- Fireplace in Basement
- Finished Basement Bathroom
Outdoor Features
- Deck
Utilities
- Central Air
- Heating System Uses Natural Gas
Community Details
- Blackberry Creek Subdivision
Map
Home Values in the Area
Average Home Value in this Area
Tax History
| Year | Tax Paid | Tax Assessment Tax Assessment Total Assessment is a certain percentage of the fair market value that is determined by local assessors to be the total taxable value of land and additions on the property. | Land | Improvement |
|---|---|---|---|---|
| 2024 | $15,445 | $187,937 | $17,164 | $170,773 |
| 2023 | $14,910 | $169,618 | $15,491 | $154,127 |
| 2022 | $15,501 | $168,975 | $14,217 | $154,758 |
| 2021 | $14,948 | $161,729 | $13,607 | $148,122 |
| 2020 | $15,262 | $157,938 | $13,288 | $144,650 |
| 2019 | $15,285 | $155,619 | $13,093 | $142,526 |
| 2018 | $15,642 | $156,169 | $13,093 | $143,076 |
| 2017 | $15,657 | $154,393 | $12,944 | $141,449 |
| 2016 | $16,277 | $167,072 | $12,602 | $154,470 |
| 2015 | -- | $138,180 | $8,711 | $129,469 |
| 2014 | -- | $136,653 | $11,167 | $125,486 |
| 2013 | -- | $136,653 | $11,167 | $125,486 |
Property History
| Date | Event | Price | List to Sale | Price per Sq Ft |
|---|---|---|---|---|
| 11/20/2025 11/20/25 | For Sale | $679,900 | 0.0% | $251 / Sq Ft |
| 06/29/2016 06/29/16 | Rented | $3,200 | 0.0% | -- |
| 05/21/2016 05/21/16 | Under Contract | -- | -- | -- |
| 04/27/2016 04/27/16 | Price Changed | $3,200 | -11.1% | $1 / Sq Ft |
| 04/15/2016 04/15/16 | For Rent | $3,600 | -- | -- |
Purchase History
| Date | Type | Sale Price | Title Company |
|---|---|---|---|
| Warranty Deed | $490,000 | First American Title | |
| Interfamily Deed Transfer | -- | None Available | |
| Deed | $550,000 | Chicago Title Insurance Co |
Mortgage History
| Date | Status | Loan Amount | Loan Type |
|---|---|---|---|
| Open | $340,150 | FHA |
Source: Midwest Real Estate Data (MRED)
MLS Number: 12521596
APN: 11-09-301-001
- 1320 Soldier Ct
- 1122 Motz St
- 1430 Souders Ave
- 1382 Independence Ave
- 1622 Fairfield Dr
- ES Aspen Plan at Elburn Station - The Village Homes
- ES Potomac Plan at Elburn Station - The Village Homes
- ES Mackinaw Plan at Elburn Station - The Village Homes
- ES Frisco Plan at Elburn Station - The Village Homes
- 645 Virginia St
- 607 Virginia St
- 43W556 Kenmar Ct
- 816 Simpson Ave
- 811 Station Blvd
- 803 Station Blvd
- 42W613 Meadowsweet Dr
- 16 Derek Dr
- 12 Derek Dr
- 6 Derek Dr
- 5 Derek Dr
- 910 Station Blvd
- 810 Simpson Ave
- 804 Simpson Ave
- 796 Simpson Ave
- 792 Simpson Ave
- 748 Station Blvd
- 754 Simpson Ave
- 630 Maple Ct Unit 2
- 823 N 1st St
- 41W654 Main Street Rd
- 0N326 Baker Dr
- 39W305 Herrington Blvd
- 39W250 Herrington Blvd
- 0N295 Dooley Dr
- 39w201 Herrington Blvd
- 3N943 Walt Whitman Rd
- 4N550 School Rd
- 2600 Prairie Winds Dr
- 1780 W Orchard Rd
- 545 Peebles Ct
