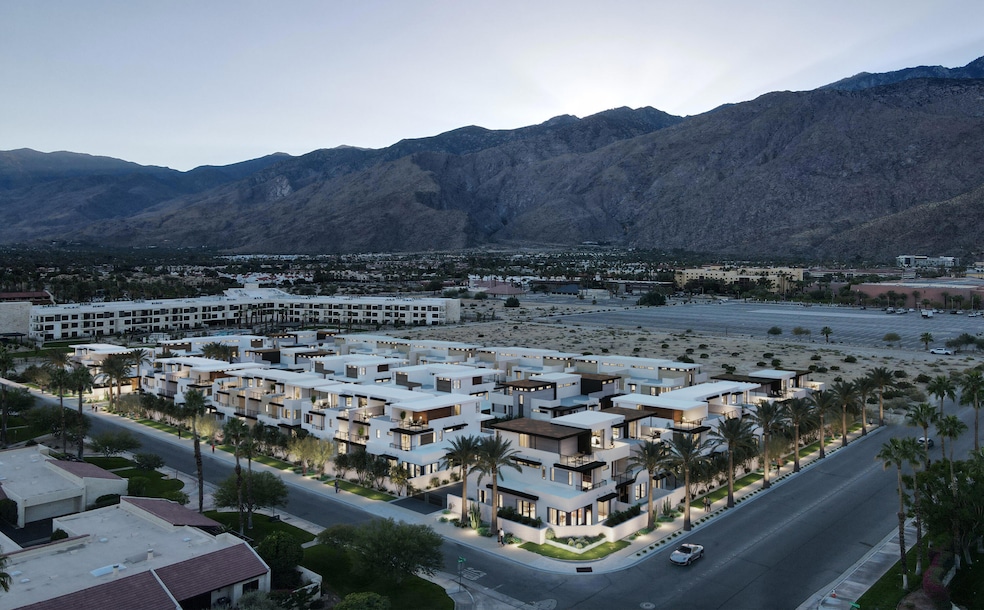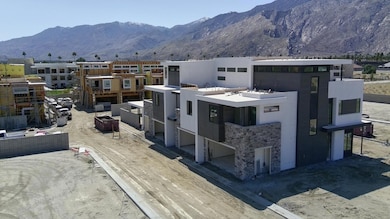
1121 Latitude Loop S Palm Springs, CA 92262
Midtown Palm Springs NeighborhoodEstimated payment $8,059/month
Highlights
- Home Theater
- New Construction
- Rooftop Deck
- Palm Springs High School Rated A-
- In Ground Pool
- 5-minute walk to Palm Springs Convention Center Park
About This Home
Presale opportunity! Welcome to Latitude 61 in Downtown Palm Springs. Local award-winning builder GHA's newest community! Builder of Vibe LX, Vue, Enclave at Baristo, Verlaine, the District, Province and so many more well-established communities. This gated community offers lock and go living in the heart of Downtown Palm Springs, a community pool, spa & BBQ. Some key features with every townhome style condo include modern finishes, quartz countertops, spa inspired baths, a private patio with spool or spa, landscape package and 3 balconies including an expansive roof top deck with ample mountain views and sky room for entertaining. Visit us online for a full list of features. Now Pre-selling Phase One by appointment. Models coming Late Summer 2025. Prices starting at $1,044,850. Floor plans online at GHALatitude61.com Located at: E. Amado Rd & N Hermosa Dr. Call for more details.
Property Details
Home Type
- Condominium
Year Built
- Built in 2025 | New Construction
Lot Details
- South Facing Home
- Block Wall Fence
- Drip System Landscaping
- Land Lease of $1,920 expires <<landLeaseExpirationDate>>
HOA Fees
- $180 Monthly HOA Fees
Home Design
- Contemporary Architecture
- Modern Architecture
- Flat Roof Shape
- Slab Foundation
- Stucco Exterior
- Stone Exterior Construction
Interior Spaces
- 1,984 Sq Ft Home
- 3-Story Property
- Family Room
- Living Room
- Dining Room
- Home Theater
- Mountain Views
- Security System Owned
- Laundry Room
Kitchen
- Range Hood
- Quartz Countertops
Bedrooms and Bathrooms
- 3 Bedrooms
Parking
- 2 Car Attached Garage
- Garage Door Opener
- Guest Parking
- On-Street Parking
Pool
- In Ground Pool
- Heated Spa
- In Ground Spa
- Outdoor Pool
Outdoor Features
- Balcony
- Rooftop Deck
- Covered patio or porch
Utilities
- Forced Air Zoned Heating and Cooling System
Community Details
Overview
- 61 Units
- Central Palm Springs Subdivision
- Planned Unit Development
Recreation
- Community Pool
- Community Spa
Security
- Gated Community
- Fire Sprinkler System
Map
Home Values in the Area
Average Home Value in this Area
Property History
| Date | Event | Price | Change | Sq Ft Price |
|---|---|---|---|---|
| 03/10/2025 03/10/25 | For Sale | $1,199,000 | -- | $604 / Sq Ft |
Similar Homes in Palm Springs, CA
Source: California Desert Association of REALTORS®
MLS Number: 219126211
- 1121 Latitude Loop S
- 351 N Hermosa Dr Unit 2B2
- 351 N Hermosa Dr Unit 5D1
- 1100 E Amado Rd Unit 11A1
- 1342 Yermo Dr S
- 1279 E Amado Rd
- 353 N Hermosa Dr Unit 7C1
- 1382 E Andreas Rd
- 425 Suave Ln
- 415 N Hermosa Dr
- 431 Suave Ln
- 1490 Yermo Dr N
- 428 Chelsea Dr
- 1414 Guzman Ln
- 374 Terra Vita
- 431 N Calle Rolph
- 211 N Sunrise Way
- 465 N Calle Rolph
- 1125 E Alejo Rd
- 484 Chelsea Dr


