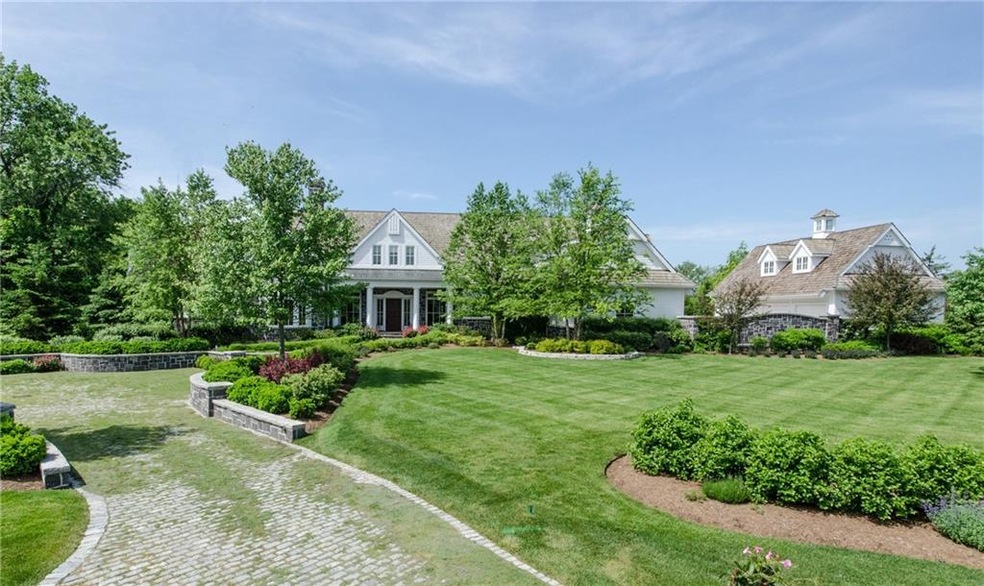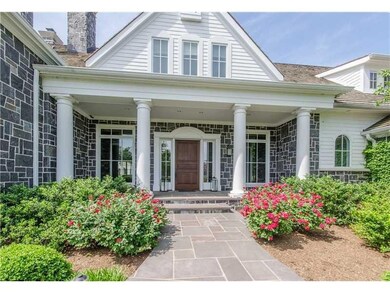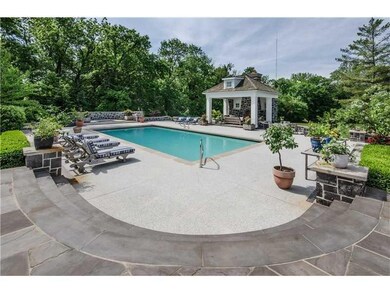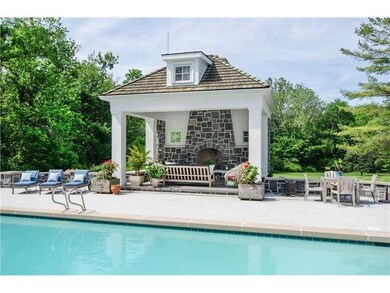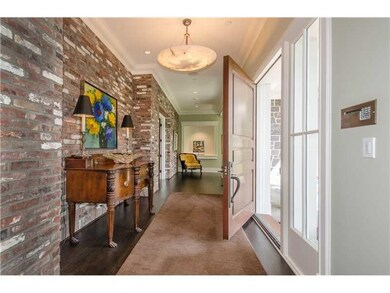
1121 Laurelwood Carmel, IN 46032
West Carmel NeighborhoodHighlights
- Guest House
- In Ground Pool
- 1.66 Acre Lot
- Towne Meadow Elementary School Rated A+
- Sauna
- Cape Cod Architecture
About This Home
As of September 2020EXTRAORDINARY, NEW ENGLAND COTTAGE-INSPIRED RETREAT UNLIKE ANY OTHER SITUATED ON 1.66 AC W/MULTIPLE PORCHES, POOL, CABANA W/FPLC, GREENHOUSE, CARRIAGE HOUSE, B-BALL GYMNASIUM & STATE-OF-THE-ART FITNESS FACILITY! BLT BY RJ KLEIN & DESIGNED BY GARY NANCE, THE STYLISH AND CLASSIC INTERIOR BOASTS WARM HDWDS, BRICK ACCENT WALLS, COFFERED CEILINGS, EXQUISITE KIT W/CUSTOM CABINETRY & CARRARA MARBLE OPEN TO HEARTH RM, KID'S STUDY & OFFICE, 2ND FLR REC RM, MAIN LVL MSTR RETREAT W/SPA BATH & PRIV BATH IN EACH BDRM, TOO MANY AMENITIES TO LIST
Last Agent to Sell the Property
F.C. Tucker Company License #RB14008792 Listed on: 09/06/2018

Home Details
Home Type
- Single Family
Est. Annual Taxes
- $26,020
Year Built
- Built in 2004
Lot Details
- 1.66 Acre Lot
- Sprinkler System
Home Design
- Cape Cod Architecture
- Concrete Perimeter Foundation
- Cedar
- Stone
Interior Spaces
- 2-Story Property
- Built-in Bookshelves
- Woodwork
- Bay Window
- Great Room with Fireplace
- 5 Fireplaces
- Den with Fireplace
- Sauna
- Wood Flooring
- Unfinished Basement
- Sump Pump
Kitchen
- Double Oven
- Gas Cooktop
- Microwave
- Dishwasher
- Wine Cooler
- Disposal
Bedrooms and Bathrooms
- 5 Bedrooms
- Walk-In Closet
Laundry
- Dryer
- Washer
Home Security
- Monitored
- Fire and Smoke Detector
Parking
- Garage
- Driveway
Pool
- In Ground Pool
- Spa
Outdoor Features
- Fire Pit
- Outdoor Gas Grill
Additional Homes
- Guest House
Utilities
- Forced Air Heating and Cooling System
- Humidifier
- Dual Heating Fuel
- Heating System Uses Gas
- Gas Water Heater
Community Details
- Association fees include entrance private, maintenance, management, snow removal
- Laurelwood Subdivision
Listing and Financial Details
- Assessor Parcel Number 291310001029000018
Ownership History
Purchase Details
Home Financials for this Owner
Home Financials are based on the most recent Mortgage that was taken out on this home.Purchase Details
Home Financials for this Owner
Home Financials are based on the most recent Mortgage that was taken out on this home.Purchase Details
Purchase Details
Similar Homes in the area
Home Values in the Area
Average Home Value in this Area
Purchase History
| Date | Type | Sale Price | Title Company |
|---|---|---|---|
| Warranty Deed | -- | None Available | |
| Warranty Deed | $2,995,000 | None Available | |
| Quit Claim Deed | -- | -- | |
| Warranty Deed | -- | -- |
Mortgage History
| Date | Status | Loan Amount | Loan Type |
|---|---|---|---|
| Open | $750,000 | Credit Line Revolving | |
| Open | $2,700,000 | New Conventional | |
| Closed | $2,265,000 | Small Business Administration | |
| Closed | $2,720,000 | New Conventional | |
| Closed | $2,700,000 | Unknown | |
| Previous Owner | $100,000 | Commercial |
Property History
| Date | Event | Price | Change | Sq Ft Price |
|---|---|---|---|---|
| 09/21/2020 09/21/20 | Sold | $3,400,000 | -2.9% | $252 / Sq Ft |
| 09/21/2020 09/21/20 | Pending | -- | -- | -- |
| 09/21/2020 09/21/20 | For Sale | $3,500,000 | +16.9% | $260 / Sq Ft |
| 02/14/2019 02/14/19 | Sold | $2,995,000 | 0.0% | $222 / Sq Ft |
| 01/14/2019 01/14/19 | Pending | -- | -- | -- |
| 09/06/2018 09/06/18 | For Sale | $2,995,000 | -- | $222 / Sq Ft |
Tax History Compared to Growth
Tax History
| Year | Tax Paid | Tax Assessment Tax Assessment Total Assessment is a certain percentage of the fair market value that is determined by local assessors to be the total taxable value of land and additions on the property. | Land | Improvement |
|---|---|---|---|---|
| 2024 | $61,190 | $4,121,100 | $438,000 | $3,683,100 |
| 2023 | $61,225 | $5,115,100 | $438,000 | $4,677,100 |
| 2022 | $33,021 | $2,669,800 | $417,100 | $2,252,700 |
| 2021 | $30,621 | $2,489,600 | $417,100 | $2,072,500 |
| 2020 | $30,113 | $2,440,100 | $417,100 | $2,023,000 |
| 2019 | $28,748 | $2,325,700 | $417,100 | $1,908,600 |
| 2018 | $27,228 | $2,233,700 | $417,100 | $1,816,600 |
| 2017 | $26,019 | $2,130,800 | $417,100 | $1,713,700 |
| 2016 | $26,231 | $2,175,900 | $417,100 | $1,758,800 |
| 2014 | $25,966 | $2,172,900 | $417,100 | $1,755,800 |
Agents Affiliated with this Home
-
Bif Ward

Seller's Agent in 2020
Bif Ward
F.C. Tucker Company
(317) 590-7871
131 in this area
472 Total Sales
-
Casey Ward-Lewis
C
Seller Co-Listing Agent in 2019
Casey Ward-Lewis
F.C. Tucker Company
(317) 843-7766
43 in this area
112 Total Sales
-
Non-BLC Member
N
Buyer's Agent in 2019
Non-BLC Member
MIBOR REALTOR® Association
(317) 956-1912
-
I
Buyer's Agent in 2019
IUO Non-BLC Member
Non-BLC Office
Map
Source: MIBOR Broker Listing Cooperative®
MLS Number: MBR21593942
APN: 29-13-10-001-029.000-018
- 1434 N Asherwood Ln
- 858 Cedar Wood
- 889 Cedarwood Place
- 1475 Asherwood Ln
- 1520 Asherwood Ln
- 1720 Asherwood Ln
- 10605 Winterwood
- 1611 Asherwood Ln
- 1616 Asherwood Ln
- 9650 Copley Dr
- 10614 Winterwood
- 9891 Sunbranch Dr
- 1656 Asherwood Ln
- 9544 Huntington Ln
- 9895 Baneberry Ln
- 1841 Asherwood Ln
- 9411 Forgotten Creek Dr
- 9334 Forgotten Creek Dr
- 457 Shade St
- 9893 Greenvine Dr
