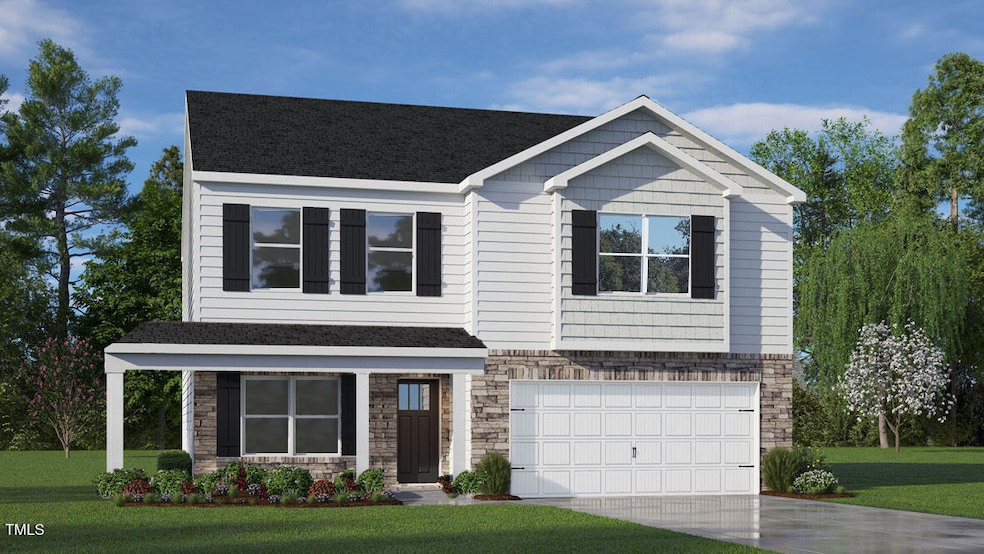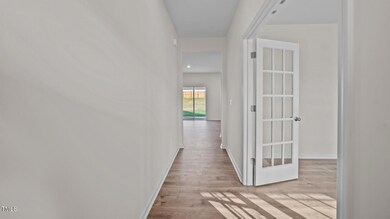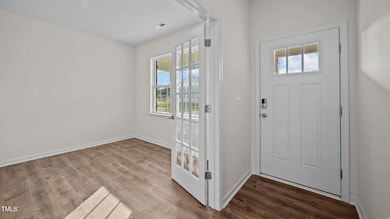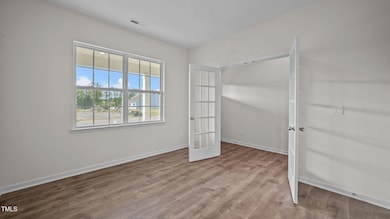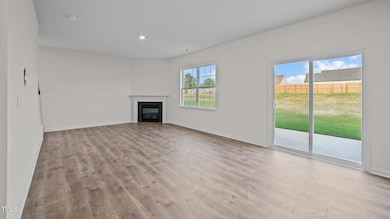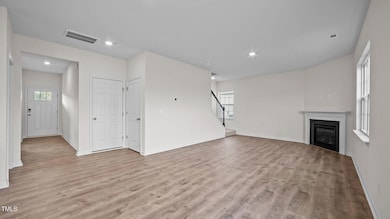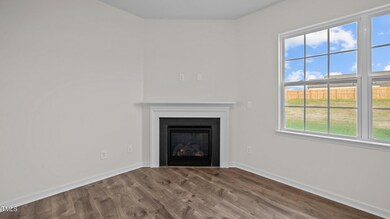
1121 Middlecrest Dr Rocky Mount, NC 27804
Estimated payment $2,064/month
Highlights
- New Construction
- Loft
- Home Office
- Craftsman Architecture
- High Ceiling
- 2 Car Attached Garage
About This Home
Welcome to 1121 Middlecrest Drive! One of our new homes at Saddlebrook, located in Rocky Mount, NC. New Construction! Easy access to Hwy 95 and Hwy 64. Saddlebrook located just 45 minutes to downtown Raleigh. -The Penwell plan offers 3 bedrooms with loft, 2.5 bathrooms, 2 car garage. The open floor concept plan is great for entertainment! Plan features an open kitchen with White cabinets, center island with Majestic White Granite counter tops, and stainless-steel appliances. Durable Davidson vinyl flooring is located throughout the main areas in the home. The primary bedroom offers lots of space and the primary bath features dual sinks, quartz countertops, 5-foot shower, and Walk in Closet. Secondary bedrooms are spacious with walk in closets. Quality materials and workmanship throughout, with superior attention to detail, plus a one-year builder's warranty and 10-year structural warranty. Your new home also includes our smart home technology package!Make the Penwell your new home at Saddlebrook today! *Photos are for representational purposes only.
Home Details
Home Type
- Single Family
Year Built
- Built in 2025 | New Construction
Lot Details
- 10,019 Sq Ft Lot
- Landscaped
HOA Fees
- $44 Monthly HOA Fees
Parking
- 2 Car Attached Garage
Home Design
- Home is estimated to be completed on 7/4/25
- Craftsman Architecture
- Brick Exterior Construction
- Slab Foundation
- Frame Construction
- Architectural Shingle Roof
- Shake Siding
- Vinyl Siding
- Radiant Barrier
Interior Spaces
- 2,175 Sq Ft Home
- 2-Story Property
- High Ceiling
- Living Room
- Home Office
- Loft
- Pull Down Stairs to Attic
Kitchen
- Eat-In Kitchen
- Electric Range
- Microwave
- Plumbed For Ice Maker
- Dishwasher
Flooring
- Carpet
- Vinyl
Bedrooms and Bathrooms
- 3 Bedrooms
- Walk-In Closet
- Bathtub with Shower
- Walk-in Shower
Laundry
- Laundry on upper level
- Electric Dryer Hookup
Schools
- Red Oak Elementary School
- Red Oak Middle School
- Northern Nash High School
Utilities
- Zoned Cooling
- Heat Pump System
- Electric Water Heater
Additional Features
- Energy-Efficient Lighting
- Patio
Community Details
- Association fees include unknown
- Slatter Mgmt. Services Association, Phone Number (336) 272-0641
- Built by D.R. Horton, Inc.
- Saddlebrook Subdivision, Penwell 3 Bedroom Floorplan
Listing and Financial Details
- Home warranty included in the sale of the property
- Assessor Parcel Number 382108080503
Map
Home Values in the Area
Average Home Value in this Area
Property History
| Date | Event | Price | Change | Sq Ft Price |
|---|---|---|---|---|
| 05/27/2025 05/27/25 | Pending | -- | -- | -- |
| 02/04/2025 02/04/25 | For Sale | $308,990 | -- | $142 / Sq Ft |
Similar Homes in the area
Source: Doorify MLS
MLS Number: 10074561
- 1129 Middlecrest Dr
- 1133 Middlecrest Dr
- 1137 Middlecrest Dr
- 1116 Middlecrest Dr
- 1117 Middlecrest Dr
- 1113 Middlecrest Dr
- 1104 Middlecrest Dr
- 1109 Middlecrest Dr
- 1025 Middlecrest Dr
- 1021 Middlecrest Dr
- 1022 Middlecrest Dr Unit 350624
- 1017 Middlecrest Dr
- 1018 Middlecrest Dr
- 1014 Middlecrest Dr
- 1006 Middlecrest Dr
- 1005 Middlecrest Dr
- 4027 Green Forest Ct
- 1846 Forest Wood Rd
- 7016 Peppermill Way
- 7004 Peppermill Way
- 3430 Eastern Ave
- 6151 Harrisontown Rd
- 2351 Hurt Dr
- 2235 Hurt Dr
- 116 S King Richard Ct Unit 116
- 2209 Hurt Dr
- 3430 Sunset Ave
- 237 S Winstead Ave
- 2581 Bridgewood Rd
- 103 Jasmine Dr
- 125 N Wheeless Dr Unit L
- 205 Simbelyn Dr
- 19 Ashlar Ct
- 1000 Colony Square
- 1508 Beal St
- 2140 Pine Tree Ln
- 1128 Centerview Dr
- 1148 Centerview Dr
