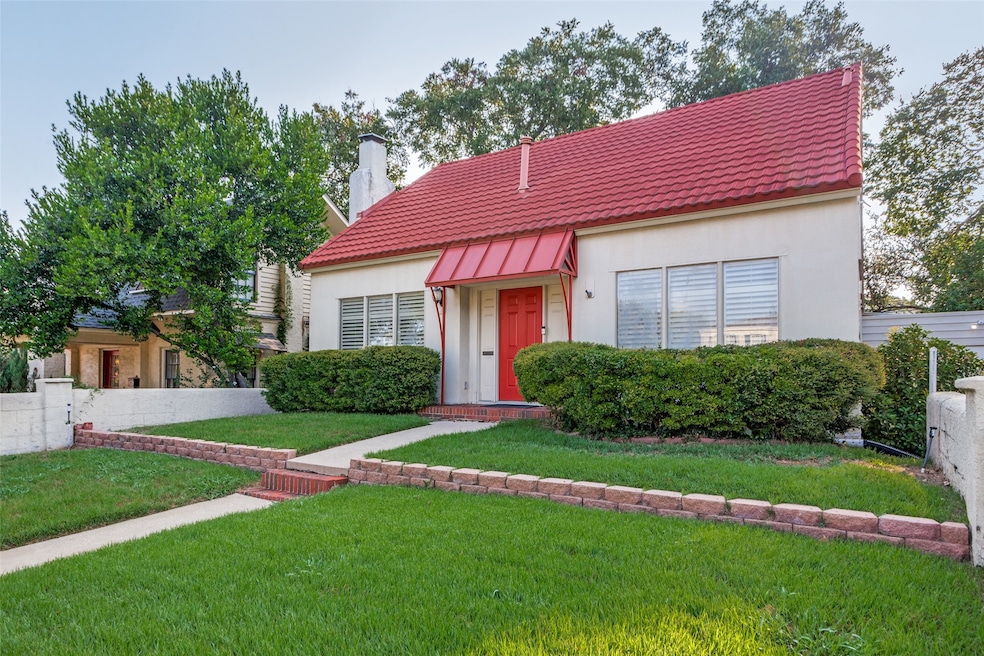1121 Mistletoe Dr Fort Worth, TX 76110
Mistletoe Heights NeighborhoodEstimated payment $3,509/month
Highlights
- French Provincial Architecture
- Wood Flooring
- Covered Patio or Porch
- Deck
- Granite Countertops
- Skylights
About This Home
This is a Wonderful Replica of the Stucco-clad Cottages in the Bordeaux Region of France. Although this home is Historic and Mistletoe Heights is a Historic District, this home is NOT within the Historic Overlay. There as so many charming characteristics about this home that can be lovingly restored or because it is not part of the overlay, a new home can be built on the lot. One of the Living Areas is the Grand Center Hall that each of the rooms on the first floor open onto. Visit this Home. See and Feel the Charm and make it your Own. The Large Master Suite with its abundance of Closets and a Sitting Area is upstairs. There is a Basement with Washer & Dryer Connections, a Tankless Water Heater and the HVAC System, not to mention loads of Storage. The Backyard is a pleasant refuge from the world. What appears to be a Garage is technically a Carport with an Automatic Door Opener. Although the Carport is situated on the property line, it has an approved variance permit through the City of Fort Worth. ***DON'T MISS THE HISTORY OF 1121 MISTLETOE DRIVE in the Attachments to this Listing.***
Listing Agent
Kenneth Jones Real Estate Brokerage Phone: 817-338-9000 License #0326402 Listed on: 09/09/2025
Home Details
Home Type
- Single Family
Est. Annual Taxes
- $8,547
Year Built
- Built in 1922
Lot Details
- 6,490 Sq Ft Lot
- Lot Dimensions are 49 x 127
- Chain Link Fence
- Landscaped
- Interior Lot
- Few Trees
Home Design
- French Provincial Architecture
- Pillar, Post or Pier Foundation
- Slab Foundation
- Tile Roof
- Stucco
Interior Spaces
- 2,018 Sq Ft Home
- 2-Story Property
- Built-In Features
- Woodwork
- Paneling
- Skylights
- Gas Log Fireplace
- Shutters
- Living Room with Fireplace
- Fire and Smoke Detector
- Washer and Dryer Hookup
- Basement
Kitchen
- Electric Range
- Microwave
- Dishwasher
- Granite Countertops
- Disposal
Flooring
- Wood
- Adobe
- Carpet
- Tile
Bedrooms and Bathrooms
- 2 Bedrooms
- 2 Full Bathrooms
Parking
- Garage
- 1 Carport Space
- Garage Door Opener
Outdoor Features
- Deck
- Covered Patio or Porch
- Outdoor Storage
Schools
- Clayton Li Elementary School
- Paschal High School
Utilities
- Central Heating and Cooling System
- Heating System Uses Natural Gas
- Tankless Water Heater
- Gas Water Heater
- Phone Available
Community Details
- Sangamo Park Add Subdivision
- Laundry Facilities
Listing and Financial Details
- Legal Lot and Block 14 / 8
- Assessor Parcel Number 02674874
Map
Home Values in the Area
Average Home Value in this Area
Tax History
| Year | Tax Paid | Tax Assessment Tax Assessment Total Assessment is a certain percentage of the fair market value that is determined by local assessors to be the total taxable value of land and additions on the property. | Land | Improvement |
|---|---|---|---|---|
| 2025 | $2,901 | $455,500 | $162,500 | $293,000 |
| 2024 | $2,944 | $455,500 | $162,500 | $293,000 |
| 2023 | $7,835 | $346,265 | $162,500 | $183,765 |
| 2022 | $10,635 | $409,101 | $162,500 | $246,601 |
| 2021 | $10,369 | $377,993 | $150,000 | $227,993 |
| 2020 | $9,738 | $367,913 | $150,000 | $217,913 |
| 2019 | $9,335 | $353,194 | $150,000 | $203,194 |
| 2018 | $5,093 | $308,493 | $150,000 | $158,493 |
| 2017 | $8,159 | $320,499 | $150,000 | $170,499 |
| 2016 | $7,417 | $301,022 | $150,000 | $151,022 |
| 2015 | $5,064 | $238,000 | $115,000 | $123,000 |
| 2014 | $5,064 | $238,000 | $115,000 | $123,000 |
Property History
| Date | Event | Price | Change | Sq Ft Price |
|---|---|---|---|---|
| 09/09/2025 09/09/25 | For Sale | $525,000 | -- | $260 / Sq Ft |
Source: North Texas Real Estate Information Systems (NTREIS)
MLS Number: 21055369
APN: 02674874
- 1124 Clara St
- 2335 W Rosedale St S
- 1351 Mistletoe Dr
- 2328 W Rosedale St S
- 2131 Harrison Ave
- 2123 Mistletoe Ave Unit A
- 2229 Weatherbee St
- 2103 Mistletoe Ave
- 2101 Mistletoe Ave
- 1808 Forest Park Blvd
- 1304 Flamingo Dr
- 1312 Flamingo Dr
- 1320 Flamingo Dr
- 1316 Flamingo Dr
- 1945 Chatburn Ct
- 1600 Fairmount Ave
- 1460 W Allen Ave
- 2228 Wilshire Blvd
- 3716 Collinwood Ave
- 1409 W Allen Ave
- 2301 W Rosedale St S
- 2232 W Rosedale St S
- 2236 Irwin St
- 2336 Edwin St
- 2200 W Rosedale St S Unit B
- 1601 River Run
- 2101 W Rosedale St Unit 302
- 2101 W Rosedale St Unit 201
- 2126 Mistletoe Ave
- 2111 Harrison Ave
- 2123 Mistletoe Ave Unit A
- 1916 Mistletoe Blvd
- 2122 Edwin St Unit B
- 2108 Edwin St Unit 2110
- 1632 Mistletoe Blvd
- 1701 Rogers Rd
- 2107 Rockridge Terrace
- 1108 7th Ave
- 550 8th Ave
- 1216 Fairmount Ave







