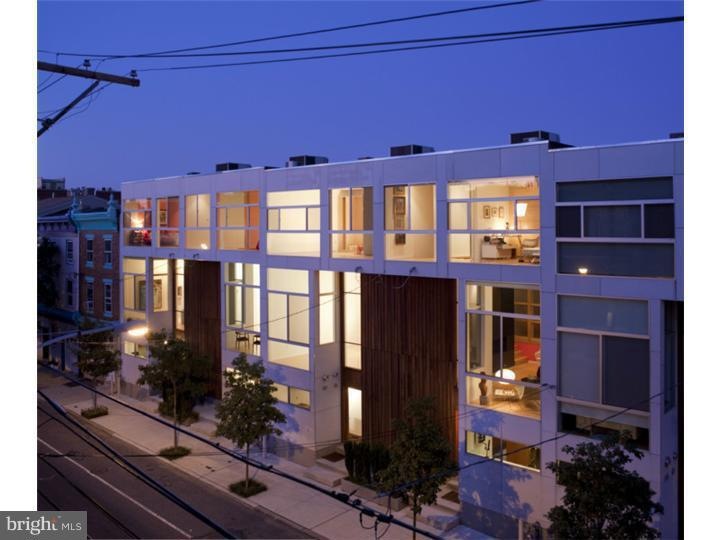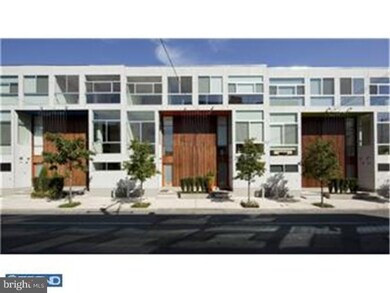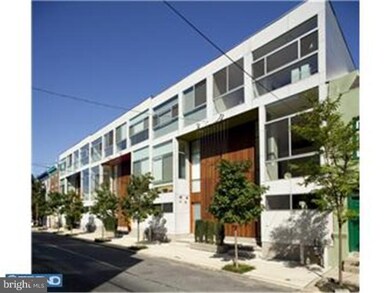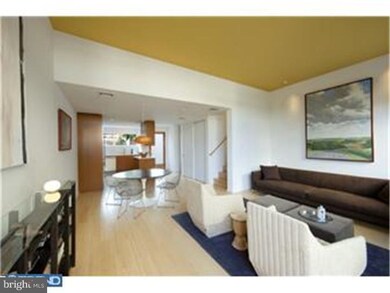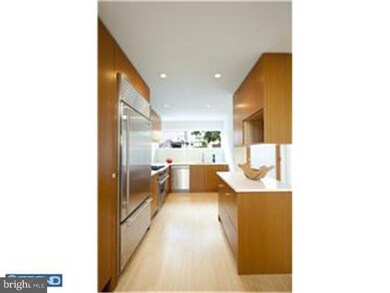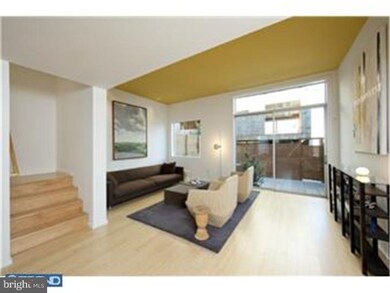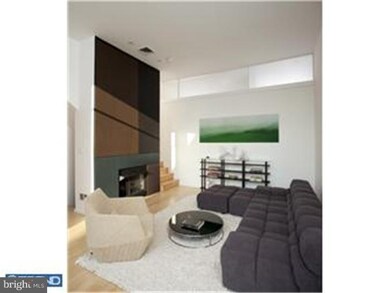
1121 N 3rd St Philadelphia, PA 19123
Northern Liberties NeighborhoodEstimated Value: $757,000 - $868,000
Highlights
- Commercial Range
- Contemporary Architecture
- Wood Flooring
- 0.1 Acre Lot
- Cathedral Ceiling
- 3-minute walk to Liberty Lands
About This Home
As of August 2015Progressive architecture in the heart of Northern Liberties. Gorgeous exterior of Brazilian Ipe wood and flat stone panels. Vestibule entrance into a light-filled , spacious main floor featuring and open-area sitting room and dining area, powder room and gourmet cook's Kitchen with commercial grade appliances. A large, glass sliding door off of the sitting room leads to the home's fenced rear yard and parking. The 2nd floor consists of a formal living room with soaring ceilings and gas fireplace, and a master suite with large closet and master bath. The 3rd floor boasts 2 additional spacious bedrooms with large closets and another full bath. Bathrooms are outfitted with Duravit, Kohler and Toto fixtures with Nemo penny tile floors and cararra marble bath & shower surrounds. The partially finished basement(with tons of storage space) can be updated to a media room. 1-car garage parking. Seconds away from Liberties Walk, Liberty Lands Park and the Piazza. 10-year tax abatement. This home is part of an association.
Last Agent to Sell the Property
Space & Company License #RS295657 Listed on: 09/10/2014

Townhouse Details
Home Type
- Townhome
Est. Annual Taxes
- $6,373
Year Built
- Built in 2007
Lot Details
- 1,050 Sq Ft Lot
- Lot Dimensions are 21 x 50
- Back Yard
- Property is in good condition
HOA Fees
- $150 Monthly HOA Fees
Parking
- 1 Car Attached Garage
- 1 Open Parking Space
Home Design
- Contemporary Architecture
- Flat Roof Shape
- Wood Siding
- Aluminum Siding
Interior Spaces
- 2,603 Sq Ft Home
- Property has 3 Levels
- Cathedral Ceiling
- Gas Fireplace
- Bay Window
- Family Room
- Living Room
- Dining Room
- Wood Flooring
- Home Security System
Kitchen
- Butlers Pantry
- Self-Cleaning Oven
- Commercial Range
- Built-In Microwave
- Dishwasher
- Kitchen Island
- Disposal
Bedrooms and Bathrooms
- 3 Bedrooms
- En-Suite Primary Bedroom
- En-Suite Bathroom
- Walk-in Shower
Basement
- Basement Fills Entire Space Under The House
- Drainage System
- Laundry in Basement
Eco-Friendly Details
- Energy-Efficient Appliances
- Energy-Efficient Windows
Outdoor Features
- Exterior Lighting
- Porch
Utilities
- Forced Air Heating and Cooling System
- Heating System Uses Gas
- Electric Water Heater
- Cable TV Available
Community Details
- Northern Liberties Subdivision
Listing and Financial Details
- Tax Lot 240
- Assessor Parcel Number 888059852
Ownership History
Purchase Details
Home Financials for this Owner
Home Financials are based on the most recent Mortgage that was taken out on this home.Similar Homes in Philadelphia, PA
Home Values in the Area
Average Home Value in this Area
Purchase History
| Date | Buyer | Sale Price | Title Company |
|---|---|---|---|
| Honold Nils Holger | $612,000 | None Available |
Mortgage History
| Date | Status | Borrower | Loan Amount |
|---|---|---|---|
| Open | Yildirim Tuba Pinar | $315,000 | |
| Closed | Honold Nils Holger | $417,000 | |
| Previous Owner | Automatic Empire Llc | $400,000 |
Property History
| Date | Event | Price | Change | Sq Ft Price |
|---|---|---|---|---|
| 08/24/2015 08/24/15 | Sold | $612,000 | -5.8% | $235 / Sq Ft |
| 06/09/2015 06/09/15 | Price Changed | $650,000 | 0.0% | $250 / Sq Ft |
| 06/09/2015 06/09/15 | For Sale | $650,000 | +6.2% | $250 / Sq Ft |
| 06/02/2015 06/02/15 | Off Market | $612,000 | -- | -- |
| 01/05/2015 01/05/15 | Pending | -- | -- | -- |
| 12/08/2014 12/08/14 | Price Changed | $599,000 | -5.7% | $230 / Sq Ft |
| 09/10/2014 09/10/14 | For Sale | $635,000 | -- | $244 / Sq Ft |
Tax History Compared to Growth
Tax History
| Year | Tax Paid | Tax Assessment Tax Assessment Total Assessment is a certain percentage of the fair market value that is determined by local assessors to be the total taxable value of land and additions on the property. | Land | Improvement |
|---|---|---|---|---|
| 2025 | $1,292 | $723,800 | $94,100 | $629,700 |
| 2024 | $1,292 | $723,800 | $94,100 | $629,700 |
| 2023 | $1,292 | $709,700 | $92,300 | $617,400 |
| 2022 | $1,292 | $92,300 | $92,300 | $0 |
| 2021 | $1,123 | $0 | $0 | $0 |
| 2020 | $1,123 | $0 | $0 | $0 |
| 2019 | $1,123 | $0 | $0 | $0 |
| 2018 | $79 | $0 | $0 | $0 |
| 2017 | $995 | $0 | $0 | $0 |
| 2016 | $6,657 | $0 | $0 | $0 |
| 2015 | $6,373 | $0 | $0 | $0 |
| 2014 | -- | $475,600 | $47,560 | $428,040 |
| 2012 | -- | $42,336 | $12,800 | $29,536 |
Agents Affiliated with this Home
-
Joan Rothmund
J
Seller's Agent in 2015
Joan Rothmund
Space & Company
(215) 680-2543
2 Total Sales
-
John Duffy

Buyer's Agent in 2015
John Duffy
Duffy Real Estate-Narberth
(610) 212-1239
182 Total Sales
Map
Source: Bright MLS
MLS Number: 1003627467
APN: 888059852
- 1104 N Bodine St
- 1119 N 3rd St Unit 1119
- 1103 N Galloway St
- 1116 N Bodine St Unit A
- 1131 N 3rd St
- 1124 N American St Unit 8
- 1130 N 3rd St
- 1139 41 N 3rd St Unit 10
- 1012 N 3rd St
- 1115 N American St Unit 1
- 1115 N American St Unit D5
- 1115 N American St Unit 7
- 1115 N American St Unit 3
- 1142 N Galloway St
- 1003 N Orianna St Unit A
- 1014 N 4th St
- 1014 N 4th St Unit 3
- 1014 N 4th St Unit 2
- 1136 N 4th St
- 1138 N 4th St
- 1121 N 3rd St
- 1123 N 3rd St Unit 1123
- 1117 N 3rd St Unit 1117
- 1113 N 3rd St
- 1127 N 3rd St
- 1116 N Bodine St Unit B
- 1116 N Bodine St Unit C
- 1116 N Bodine St
- 1110 N Bodine St
- 1111 N 3rd St
- 1112-1118 N 3rd St
- 1108 N Bodine St
- 1108 N Bodine St Unit WC
- 1129 N 3rd St
- 1109 N 3rd St
- 1106 N Bodine St
- 1119 N Galloway St
- 1121 N Galloway St
- 1130 N Bodine St
- 1133 N 3rd St
