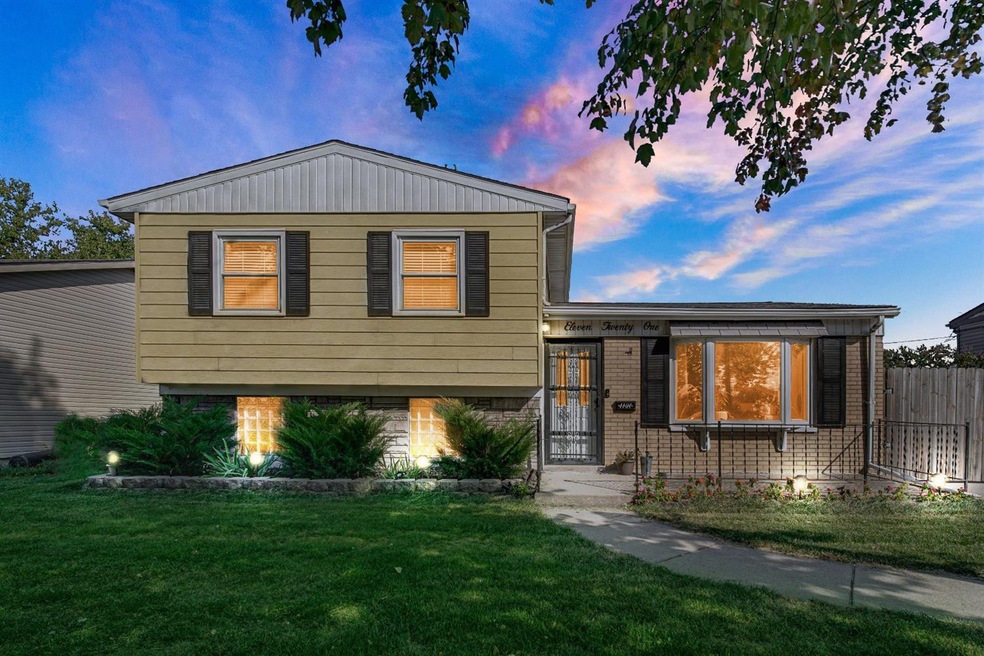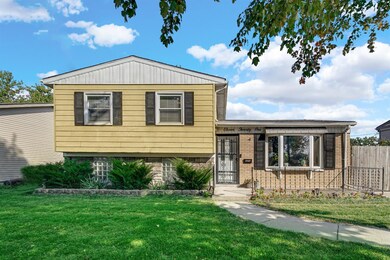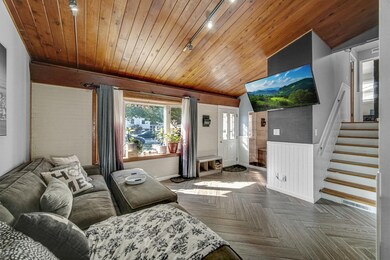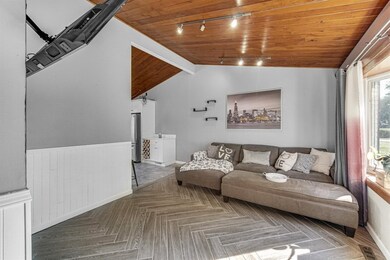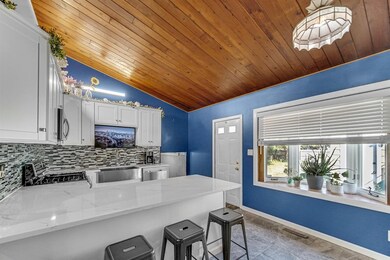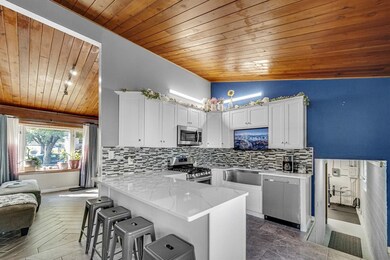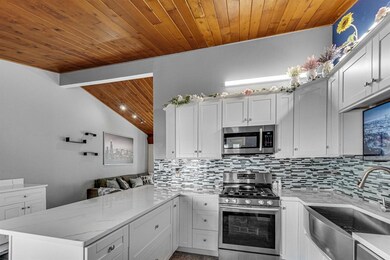
1121 N Oakwood St Griffith, IN 46319
Highlights
- Wood Flooring
- 2.5 Car Detached Garage
- Forced Air Heating and Cooling System
- No HOA
- Patio
- Fenced
About This Home
As of November 2021This 3 Bedroom Tri-level is full of upgrades! Enjoy the open floor plan with vaulted wood ceiling and bay windows in the Living Room & Kitchen. Main level has been updated with new porcelain heated flooring. The Beautiful Kitchen has been recently updated and is the Heart of the Home with granite countertops, new cabinetry, and a fabulous farmhouse sink. Upstairs you will find 3 roomy bedrooms and an updated full bathroom that has a walkthrough to the Main Bedroom. Downstairs level has a great sized Rec. Room, and an additional room that can be used as a Den or Office space. There is a large fenced-in backyard with patio and a 2.5 car garage. In addition to all of these great features, you will receive All of the Appliances.
Last Agent to Sell the Property
@properties/Christie's Intl RE License #RB14051213 Listed on: 10/07/2021

Home Details
Home Type
- Single Family
Est. Annual Taxes
- $1,318
Year Built
- Built in 1975
Lot Details
- 8,712 Sq Ft Lot
- Lot Dimensions are 65x134
- Fenced
Parking
- 2.5 Car Detached Garage
- Off-Street Parking
Home Design
- Tri-Level Property
Interior Spaces
- Wood Flooring
Kitchen
- Gas Range
- <<microwave>>
- Dishwasher
Bedrooms and Bathrooms
- 3 Bedrooms
- 1 Full Bathroom
Laundry
- Dryer
- Washer
Outdoor Features
- Patio
Schools
- Griffith Senior High School
Utilities
- Forced Air Heating and Cooling System
- Heating System Uses Natural Gas
Community Details
- No Home Owners Association
- Lawndale Gardens 02 Add/Griffith Subdivision
Listing and Financial Details
- Assessor Parcel Number 450726433002000006
Ownership History
Purchase Details
Home Financials for this Owner
Home Financials are based on the most recent Mortgage that was taken out on this home.Purchase Details
Home Financials for this Owner
Home Financials are based on the most recent Mortgage that was taken out on this home.Purchase Details
Purchase Details
Home Financials for this Owner
Home Financials are based on the most recent Mortgage that was taken out on this home.Purchase Details
Home Financials for this Owner
Home Financials are based on the most recent Mortgage that was taken out on this home.Similar Homes in Griffith, IN
Home Values in the Area
Average Home Value in this Area
Purchase History
| Date | Type | Sale Price | Title Company |
|---|---|---|---|
| Warranty Deed | $220,000 | None Available | |
| Warranty Deed | -- | Chicago Title Insurance Co | |
| Interfamily Deed Transfer | -- | None Available | |
| Interfamily Deed Transfer | -- | Nations Title Agency Inc | |
| Warranty Deed | -- | Community Title Company |
Mortgage History
| Date | Status | Loan Amount | Loan Type |
|---|---|---|---|
| Open | $209,000 | New Conventional | |
| Previous Owner | $107,844 | FHA | |
| Previous Owner | $104,704 | FHA | |
| Previous Owner | $108,567 | FHA |
Property History
| Date | Event | Price | Change | Sq Ft Price |
|---|---|---|---|---|
| 11/23/2021 11/23/21 | Sold | $220,000 | 0.0% | $144 / Sq Ft |
| 10/12/2021 10/12/21 | Pending | -- | -- | -- |
| 10/07/2021 10/07/21 | For Sale | $220,000 | +95.6% | $144 / Sq Ft |
| 08/24/2015 08/24/15 | Sold | $112,500 | 0.0% | $74 / Sq Ft |
| 07/25/2015 07/25/15 | Pending | -- | -- | -- |
| 06/15/2015 06/15/15 | For Sale | $112,500 | -- | $74 / Sq Ft |
Tax History Compared to Growth
Tax History
| Year | Tax Paid | Tax Assessment Tax Assessment Total Assessment is a certain percentage of the fair market value that is determined by local assessors to be the total taxable value of land and additions on the property. | Land | Improvement |
|---|---|---|---|---|
| 2024 | $6,600 | $212,800 | $39,400 | $173,400 |
| 2023 | $2,141 | $201,500 | $39,400 | $162,100 |
| 2022 | $2,141 | $185,600 | $39,400 | $146,200 |
| 2021 | $1,281 | $128,100 | $20,300 | $107,800 |
| 2020 | $1,318 | $131,800 | $20,300 | $111,500 |
| 2019 | $1,283 | $123,800 | $17,100 | $106,700 |
| 2018 | $1,065 | $105,100 | $16,200 | $88,900 |
| 2017 | $1,095 | $107,000 | $16,200 | $90,800 |
| 2016 | $1,172 | $107,000 | $16,200 | $90,800 |
| 2014 | $1,136 | $103,900 | $16,200 | $87,700 |
| 2013 | $1,117 | $100,200 | $16,200 | $84,000 |
Agents Affiliated with this Home
-
Nicole Szymanski

Seller's Agent in 2021
Nicole Szymanski
@ Properties
(219) 743-1124
3 in this area
32 Total Sales
-
Lisa Mullins

Seller Co-Listing Agent in 2021
Lisa Mullins
@ Properties
(219) 306-2059
2 in this area
355 Total Sales
-
Kelly Titus

Buyer's Agent in 2021
Kelly Titus
Advanced Real Estate, LLC
(219) 742-9248
2 in this area
54 Total Sales
-
India Castaneda

Seller's Agent in 2015
India Castaneda
@ Properties
(219) 796-6780
1 in this area
44 Total Sales
-
Alexander Evon

Buyer's Agent in 2015
Alexander Evon
McColly Real Estate
(219) 588-3206
1 in this area
107 Total Sales
Map
Source: Northwest Indiana Association of REALTORS®
MLS Number: 502032
APN: 45-07-26-433-002.000-006
- 1147-49 N Elmer St
- 908 N Wheeler St
- 1344 N Arbogast St
- 1039 N Indiana St
- 802 N Glenwood Ave
- 5826 W 41st Ave
- 410-12 E Glen Park Ave
- 1421 N Wood St
- 722 N Oakwood St
- 1402 N Indiana St
- 704 N Glenwood Ave
- 647 N Oakwood St
- 125 Minter Dr
- 1457 N Indiana St
- 807 N Rensselaer St
- 1148 N Broad St
- 621 N Wheeler St
- 618 N Glenwood Ave
- 1009 N Broad St
- 813 N Broad St
