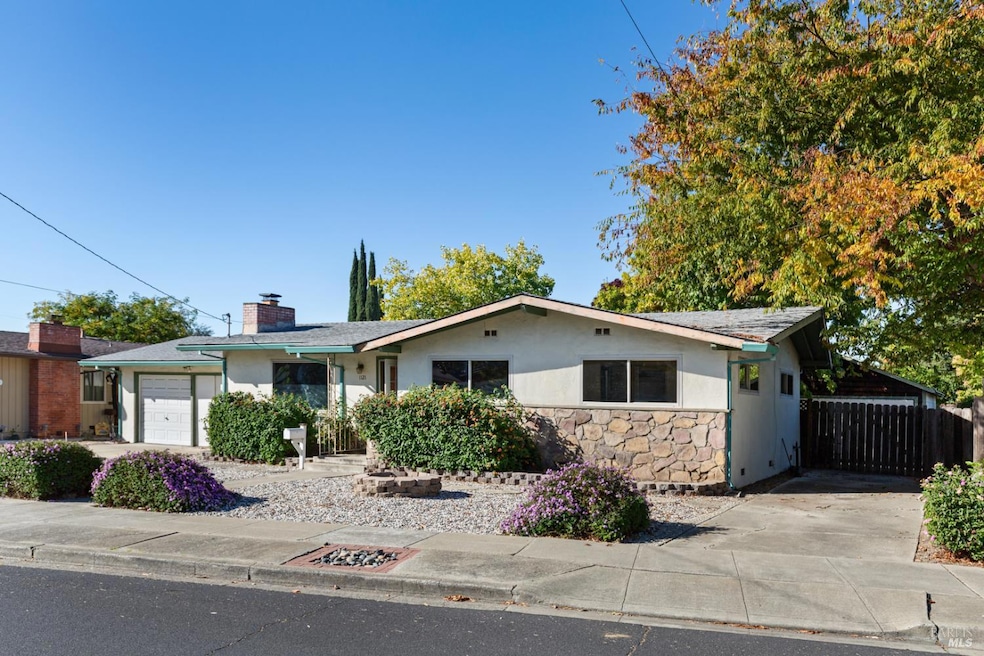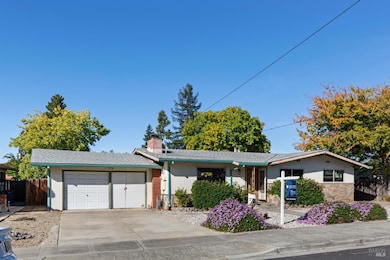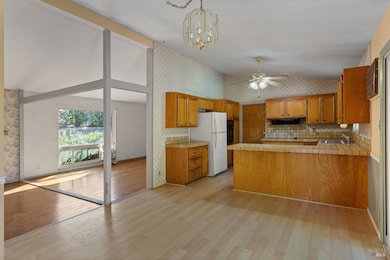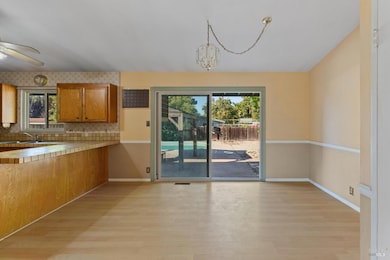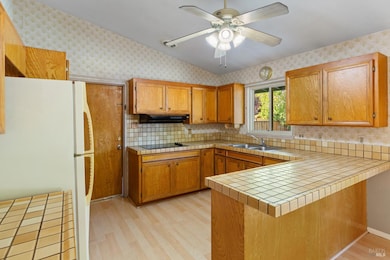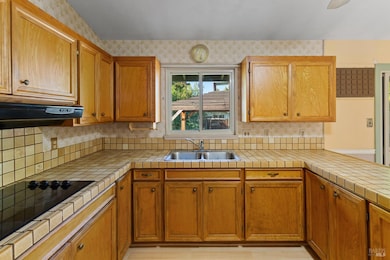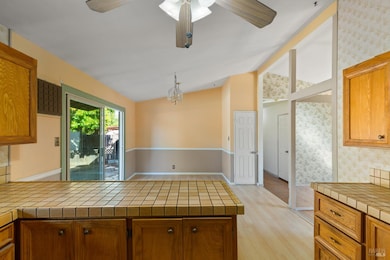1121 N P St Livermore, CA 94551
Downtown Livermore NeighborhoodEstimated payment $4,855/month
Highlights
- Parking available for a boat
- In Ground Pool
- Cathedral Ceiling
- Granada High School Rated A
- Second Garage
- Wood Flooring
About This Home
This inviting 1950's single-level home sits on a generously sized lot - close to old town, shopping, top-rated schools, freeway access, and everyday conveniences. Inside, discover a well appointed floor plan, upgraded dual-pane windows, and the newly exposed solid wood floors throughout the main living room, hallway, and bedrooms, waiting to be brought back to their original beauty. A spacious backyard is perfect for entertaining or relaxing by the attractive in-ground swimming pool. You'll also find a detached recreation room, complete with its own access driveway, offering fantastic potential for an ADU conversion or a private studio/workspace. Plenty of space for off-street boat and/or RV parking! Lovingly cared for by one family for many years, this home is a designer's dream and a remodeler's opportunity - a solid, smartly laid-out property ready to be reimagined. Don't wait, homes like this, offered at exceptional value, don't stay on the market for long!
Home Details
Home Type
- Single Family
Est. Annual Taxes
- $2,042
Year Built
- Built in 1955
Lot Details
- 8,377 Sq Ft Lot
- East Facing Home
- Back Yard Fenced
- Low Maintenance Yard
Parking
- 1 Car Direct Access Garage
- 5 Open Parking Spaces
- Second Garage
- Front Facing Garage
- Guest Parking
- Parking available for a boat
Home Design
- Concrete Foundation
- Raised Foundation
- Shingle Roof
- Composition Roof
- Stucco
Interior Spaces
- 1,172 Sq Ft Home
- 1-Story Property
- Cathedral Ceiling
- Brick Fireplace
- Window Screens
- Living Room with Fireplace
- Dining Room
- Wood Flooring
Kitchen
- Breakfast Area or Nook
- Built-In Electric Oven
- Built-In Electric Range
- Range Hood
- Tile Countertops
Bedrooms and Bathrooms
- 3 Bedrooms
- Bathroom on Main Level
- 2 Full Bathrooms
- Tile Bathroom Countertop
- Bathtub with Shower
- Window or Skylight in Bathroom
Laundry
- Laundry in Garage
- Dryer
- Washer
- Sink Near Laundry
Eco-Friendly Details
- Energy-Efficient Windows
Pool
- In Ground Pool
- Gunite Pool
Outdoor Features
- Covered Patio or Porch
- Outbuilding
Utilities
- Evaporated cooling system
- Window Unit Cooling System
- Central Heating
- Heating System Uses Natural Gas
- 220 Volts
- Natural Gas Connected
- Gas Water Heater
Listing and Financial Details
- Assessor Parcel Number 098-0361-009
Map
Home Values in the Area
Average Home Value in this Area
Tax History
| Year | Tax Paid | Tax Assessment Tax Assessment Total Assessment is a certain percentage of the fair market value that is determined by local assessors to be the total taxable value of land and additions on the property. | Land | Improvement |
|---|---|---|---|---|
| 2025 | $2,042 | $80,528 | $38,983 | $48,545 |
| 2024 | $2,042 | $78,812 | $38,219 | $47,593 |
| 2023 | $1,987 | $84,129 | $37,469 | $46,660 |
| 2022 | $1,934 | $75,480 | $36,735 | $45,745 |
| 2021 | $996 | $73,862 | $36,014 | $44,848 |
| 2020 | $1,663 | $80,034 | $35,645 | $44,389 |
| 2019 | $1,650 | $78,464 | $34,946 | $43,518 |
| 2018 | $1,588 | $76,926 | $34,261 | $42,665 |
| 2017 | $1,526 | $75,419 | $33,590 | $41,829 |
| 2016 | $1,435 | $73,939 | $32,931 | $41,008 |
| 2015 | $1,350 | $72,828 | $32,436 | $40,392 |
| 2014 | $1,317 | $71,402 | $31,801 | $39,601 |
Property History
| Date | Event | Price | List to Sale | Price per Sq Ft |
|---|---|---|---|---|
| 10/31/2025 10/31/25 | For Sale | $889,000 | -- | $759 / Sq Ft |
Purchase History
| Date | Type | Sale Price | Title Company |
|---|---|---|---|
| Interfamily Deed Transfer | -- | None Available | |
| Interfamily Deed Transfer | -- | -- |
Source: Bay Area Real Estate Information Services (BAREIS)
MLS Number: 325094906
APN: 098-0361-009-00
- 1815 Pine St
- 1949 Paseo Laguna Seco
- 1033 Plumas Ct
- 1935 Pine St
- Plan 1 at Parkview
- Plan 2 at Parkview
- 1844 Elm St
- 1821 Paseo Laguna Seco
- 655 James St
- 1785 Paseo Laguna Seco
- 783 Falcon Way
- 2056 Elm St
- 777 Partridge Common
- 761 Pine St
- 1622 Placer Cir
- 2151 Elm St
- 1059 Lakehurst Rd
- 848 Del Norte Dr
- 707 Sandpiper Common
- 866 Cortland Way
- 1536 Corte Reina Common
- 1160 Portola Meadows Rd
- 1700 Paseo Laguna Seco Dr
- 595 N L St Unit Apartment
- 981 Marylin Ave Unit ADU
- 1374 Olivina Ave Unit Front unit A
- 893 Olivina Ave Unit ID1305125P
- 170 N N St Unit 116
- 434 Junction Ave
- 2255 Chestnut St Unit 12
- 1809 Railroad Ave
- 1900-1996 1st St
- 800 E Stanley Blvd
- 1009 Murrieta Blvd Unit 45
- 2397 Third St
- 1167 Holmes Ct
- 2904 Worthing Common
- 644 Heligan Ln
- 1810 Peary Way
- 3909 Portola Common
