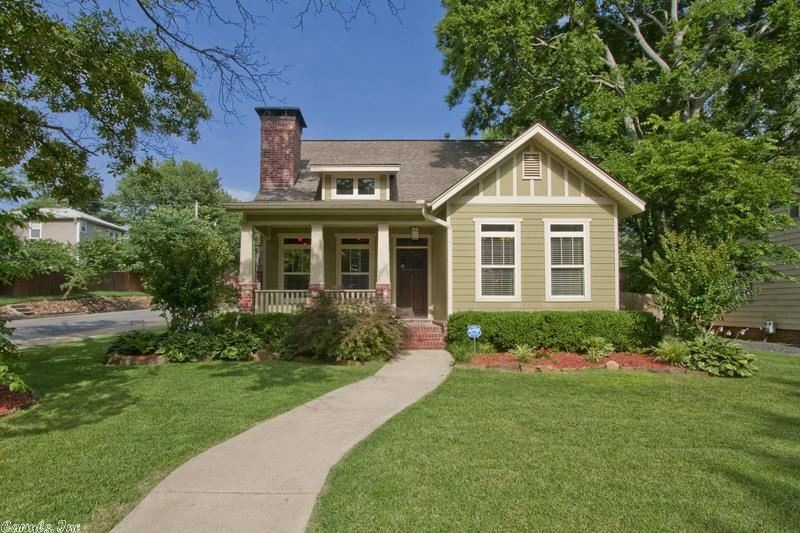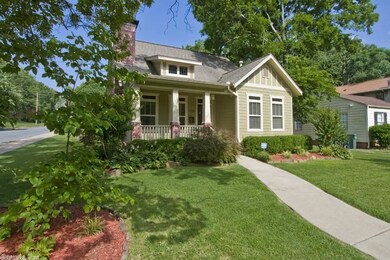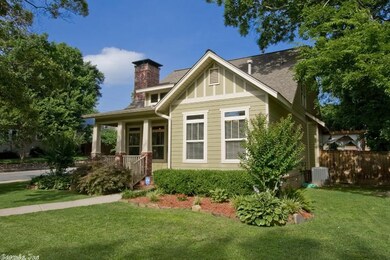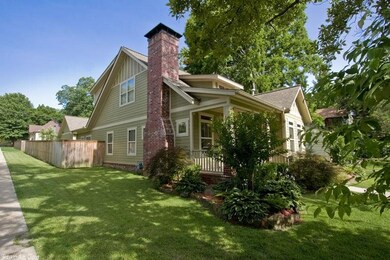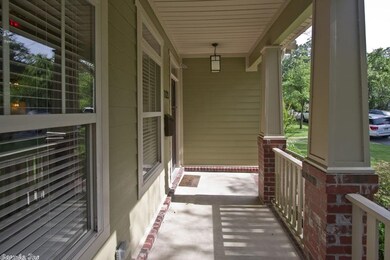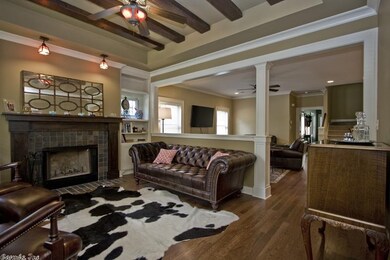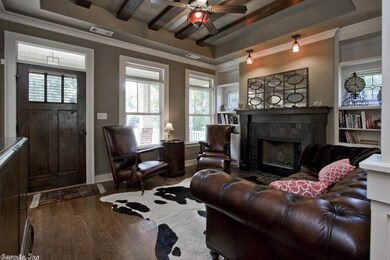
1121 N Tyler St Little Rock, AR 72205
Hillcrest NeighborhoodHighlights
- Craftsman Architecture
- Wood Flooring
- Separate Formal Living Room
- Pulaski Heights Elementary School Rated A-
- Main Floor Primary Bedroom
- 2-minute walk to Prospect Terrace Park
About This Home
As of May 2024Love Hillcrest, but want a newer home? This Craftsman, built in 2007, is a beautiful solution! Hardwood floors, quartz countertops, stainless appliances. Open kitchen and den. Built-in banquet seating in kitchen. Formal living and dining rooms. Master suite on main level -bathroom has a claw-foot soaking tub AND a walk-in-shower. 3 bedrooms upstairs. 2 car garage. Privacy fenced, nice sod lawn with sprinkler system, patio. Low maintenance Hardiplank siding.
Last Buyer's Agent
Candi Grace
RE/MAX Elite
Home Details
Home Type
- Single Family
Est. Annual Taxes
- $4,665
Year Built
- Built in 2007
Lot Details
- 7,000 Sq Ft Lot
- Wood Fence
- Corner Lot
Parking
- 2 Car Garage
Home Design
- Craftsman Architecture
- Slab Foundation
- Frame Construction
- Architectural Shingle Roof
- Composition Shingle
Interior Spaces
- 2,287 Sq Ft Home
- 2-Story Property
- Wood Burning Fireplace
- Fireplace With Gas Starter
- Insulated Windows
- Window Treatments
- Insulated Doors
- Family Room
- Separate Formal Living Room
- Formal Dining Room
- Fire and Smoke Detector
Kitchen
- Breakfast Bar
- Stove
- Gas Range
- Microwave
- Plumbed For Ice Maker
- Dishwasher
- Disposal
Flooring
- Wood
- Carpet
- Tile
Bedrooms and Bathrooms
- 4 Bedrooms
- Primary Bedroom on Main
- Walk-In Closet
- Walk-in Shower
Laundry
- Laundry Room
- Washer Hookup
Outdoor Features
- Patio
- Porch
Utilities
- Central Heating and Cooling System
Ownership History
Purchase Details
Home Financials for this Owner
Home Financials are based on the most recent Mortgage that was taken out on this home.Purchase Details
Home Financials for this Owner
Home Financials are based on the most recent Mortgage that was taken out on this home.Purchase Details
Home Financials for this Owner
Home Financials are based on the most recent Mortgage that was taken out on this home.Purchase Details
Home Financials for this Owner
Home Financials are based on the most recent Mortgage that was taken out on this home.Purchase Details
Home Financials for this Owner
Home Financials are based on the most recent Mortgage that was taken out on this home.Purchase Details
Home Financials for this Owner
Home Financials are based on the most recent Mortgage that was taken out on this home.Purchase Details
Home Financials for this Owner
Home Financials are based on the most recent Mortgage that was taken out on this home.Purchase Details
Home Financials for this Owner
Home Financials are based on the most recent Mortgage that was taken out on this home.Purchase Details
Similar Homes in the area
Home Values in the Area
Average Home Value in this Area
Purchase History
| Date | Type | Sale Price | Title Company |
|---|---|---|---|
| Warranty Deed | $489,000 | Accommodation | |
| Warranty Deed | $474,000 | Pulaski County Title | |
| Deed | $475,500 | Pulaski County Title | |
| Warranty Deed | $397,000 | Lenders Title Company | |
| Warranty Deed | $370,000 | Pulaski County Title | |
| Corporate Deed | -- | Pulaski County Title | |
| Warranty Deed | $69,000 | American Abstract & Title Co | |
| Warranty Deed | $58,000 | -- | |
| Warranty Deed | $41,000 | First National Title Company |
Mortgage History
| Date | Status | Loan Amount | Loan Type |
|---|---|---|---|
| Previous Owner | $379,200 | New Conventional | |
| Previous Owner | $350,000 | New Conventional | |
| Previous Owner | $297,000 | New Conventional | |
| Previous Owner | $354,350 | New Conventional | |
| Previous Owner | $357,000 | New Conventional | |
| Previous Owner | $78,500 | Unknown | |
| Previous Owner | $241,000 | Unknown | |
| Previous Owner | $256,000 | Construction | |
| Previous Owner | $51,375 | Purchase Money Mortgage | |
| Previous Owner | $52,200 | Purchase Money Mortgage |
Property History
| Date | Event | Price | Change | Sq Ft Price |
|---|---|---|---|---|
| 05/01/2024 05/01/24 | Sold | $597,500 | +1.4% | $262 / Sq Ft |
| 04/01/2024 04/01/24 | For Sale | $589,000 | +9.1% | $258 / Sq Ft |
| 04/14/2022 04/14/22 | Sold | $540,000 | -1.8% | $238 / Sq Ft |
| 03/25/2022 03/25/22 | Pending | -- | -- | -- |
| 03/14/2022 03/14/22 | For Sale | $550,000 | +12.5% | $242 / Sq Ft |
| 05/21/2021 05/21/21 | Sold | $489,000 | 0.0% | $215 / Sq Ft |
| 05/03/2021 05/03/21 | For Sale | $489,000 | +3.2% | $215 / Sq Ft |
| 05/20/2020 05/20/20 | Sold | $474,000 | -2.3% | $209 / Sq Ft |
| 05/19/2020 05/19/20 | Pending | -- | -- | -- |
| 04/30/2020 04/30/20 | For Sale | $485,000 | +22.2% | $213 / Sq Ft |
| 08/22/2014 08/22/14 | Sold | $397,000 | -0.5% | $174 / Sq Ft |
| 07/23/2014 07/23/14 | Pending | -- | -- | -- |
| 07/02/2014 07/02/14 | For Sale | $399,000 | -- | $174 / Sq Ft |
Tax History Compared to Growth
Tax History
| Year | Tax Paid | Tax Assessment Tax Assessment Total Assessment is a certain percentage of the fair market value that is determined by local assessors to be the total taxable value of land and additions on the property. | Land | Improvement |
|---|---|---|---|---|
| 2024 | $7,234 | $103,346 | $23,000 | $80,346 |
| 2023 | $7,234 | $103,346 | $23,000 | $80,346 |
| 2022 | $7,234 | $103,346 | $23,000 | $80,346 |
| 2021 | $5,113 | $72,530 | $14,100 | $58,430 |
| 2020 | $4,702 | $72,530 | $14,100 | $58,430 |
| 2019 | $4,702 | $72,530 | $14,100 | $58,430 |
| 2018 | $4,727 | $72,530 | $14,100 | $58,430 |
| 2017 | $4,727 | $72,530 | $14,100 | $58,430 |
| 2016 | $4,658 | $71,540 | $7,200 | $64,340 |
| 2015 | $5,015 | $71,540 | $7,200 | $64,340 |
| 2014 | $5,015 | $71,540 | $7,200 | $64,340 |
Agents Affiliated with this Home
-
Kristen Hinson

Seller's Agent in 2024
Kristen Hinson
The Property Group
(501) 209-2978
8 in this area
97 Total Sales
-
Janet Flegal

Buyer's Agent in 2024
Janet Flegal
Charlotte John Company (Little Rock)
(501) 307-6860
19 in this area
56 Total Sales
-
Margaret Bell

Seller's Agent in 2022
Margaret Bell
The Property Group
(501) 231-7736
36 in this area
146 Total Sales
-
Emily McCarty

Seller's Agent in 2021
Emily McCarty
Charlotte John Company (Little Rock)
(501) 529-1182
8 in this area
96 Total Sales
-
Shannon Treece

Seller's Agent in 2020
Shannon Treece
Janet Jones Company
(501) 960-8743
11 in this area
98 Total Sales
-
John Selva

Seller's Agent in 2014
John Selva
Engel & Völkers
(501) 993-5442
61 in this area
175 Total Sales
Map
Source: Cooperative Arkansas REALTORS® MLS
MLS Number: 10392764
APN: 33L-044-00-090-00
- 5415 L St
- 1200 N Polk St
- 1000 N Tyler St
- 1100 N Polk St
- 5216 I St
- 5521 J St
- 1017 N Fillmore St
- 820 N Jackson St
- 5101 G St
- 5015 E Crestwood Dr
- 5120 F St
- 5122 Edgewood Rd
- 1401 N Pierce #18
- 1201 N Pierce St
- 700 N Taylor St
- 5124 Woodlawn Dr
- 416 N Spruce St
- 526 N Tyler St
- 1109 N Spruce St
- 1615 N Taylor St
