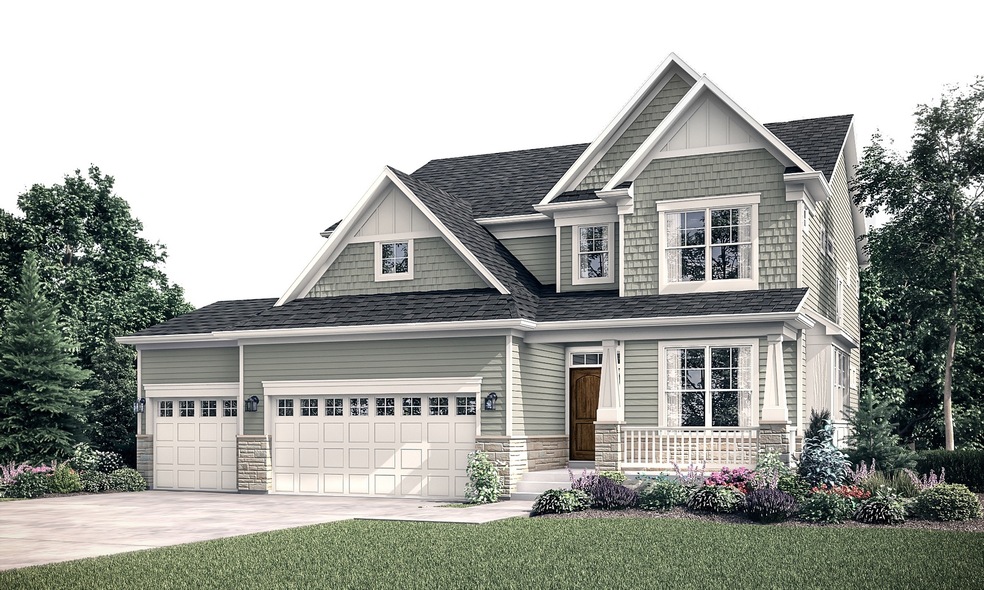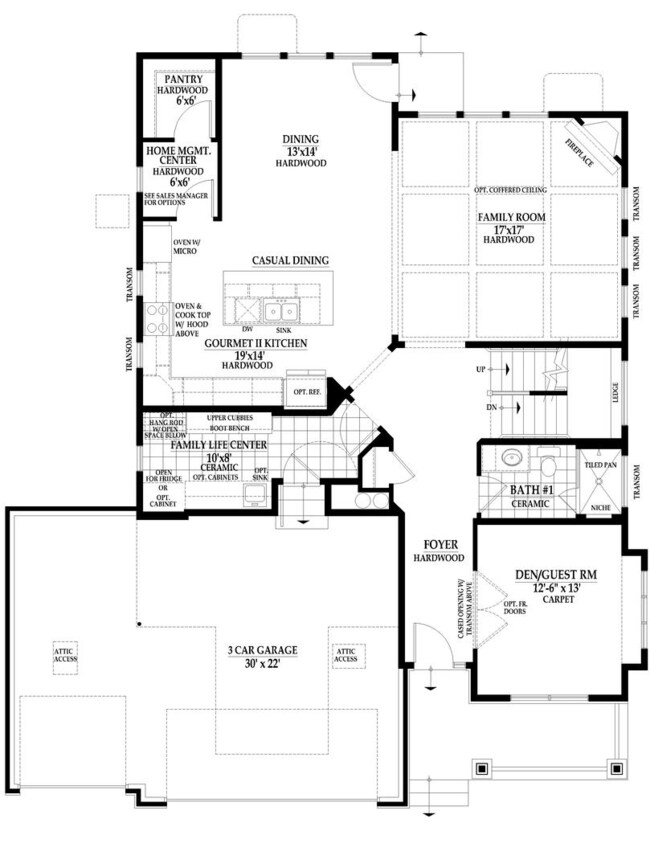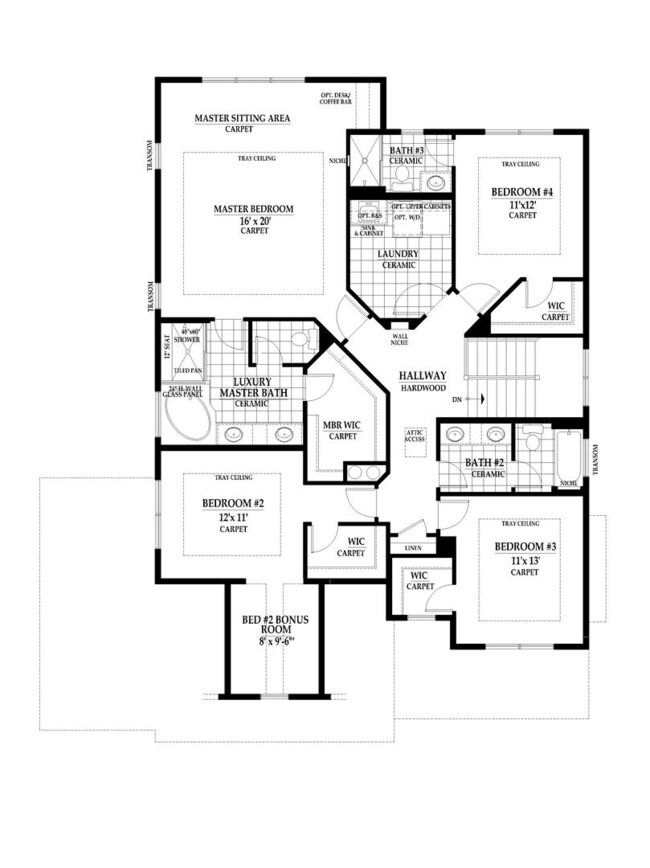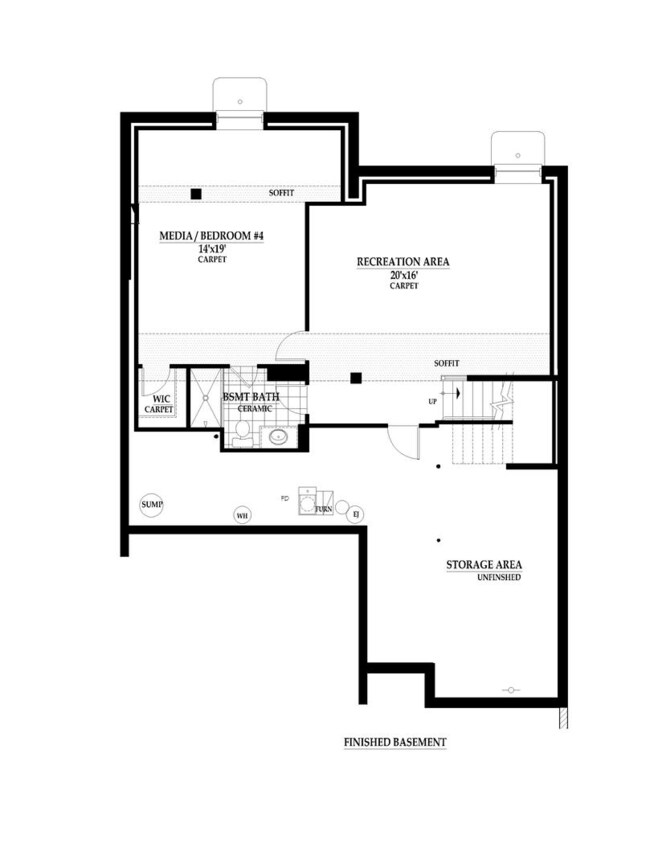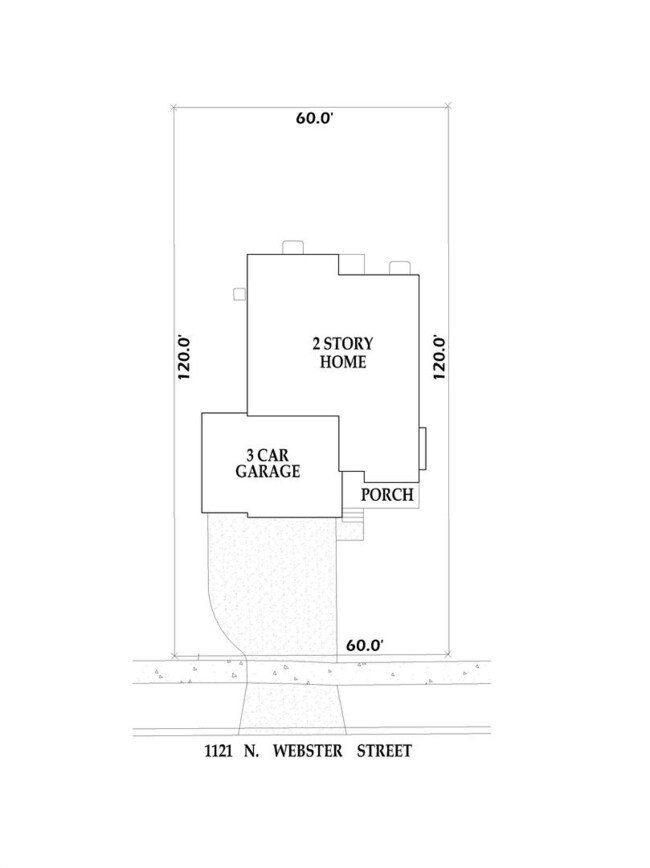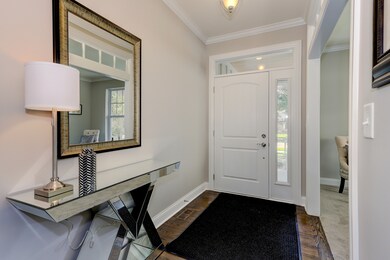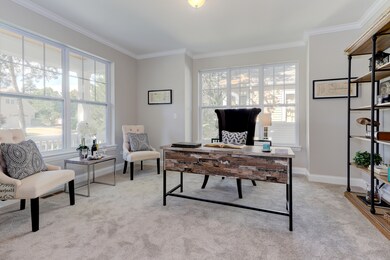
1121 N Webster St Naperville, IL 60563
North Naperville NeighborhoodHighlights
- Home Theater
- Recreation Room
- Traditional Architecture
- Mill Street Elementary School Rated A+
- Vaulted Ceiling
- Wood Flooring
About This Home
As of September 2022Construction is Progressing, home is scheduled to be completed in January.. 3 Car garage and Fully Finished Basement Included!!!! Greenscape Homes Lincoln II plan has been designed with an open feel and includes 4 bedrooms along with a full bath on the first floor and 3 additional bathrooms upstairs and one in the finished basement. Natural light warms your new home as it flows through the numerous windows on the first floor. Enjoy the flexibility of a stylish first floor den and/or guest room, which can easily be transformed to best suit your needs.
Last Agent to Sell the Property
Ken Benson
Greenscape Realty LLC Listed on: 07/23/2018
Home Details
Home Type
- Single Family
Est. Annual Taxes
- $19,325
Year Built
- 2018
Parking
- Attached Garage
- Garage Door Opener
- Driveway
- Parking Included in Price
- Garage Is Owned
Home Design
- Traditional Architecture
- Slab Foundation
- Asphalt Shingled Roof
- Stone Siding
Interior Spaces
- Vaulted Ceiling
- Gas Log Fireplace
- Mud Room
- Home Theater
- Den
- Recreation Room
- Bonus Room
- Wood Flooring
- Laundry on upper level
Kitchen
- Breakfast Bar
- Walk-In Pantry
- Built-In Double Oven
- Cooktop
- Microwave
- Dishwasher
- Stainless Steel Appliances
- Kitchen Island
- Disposal
Bedrooms and Bathrooms
- Primary Bathroom is a Full Bathroom
- Bathroom on Main Level
- Soaking Tub
- Separate Shower
Finished Basement
- Basement Fills Entire Space Under The House
- Finished Basement Bathroom
Outdoor Features
- Porch
Utilities
- Forced Air Heating and Cooling System
- Heating System Uses Gas
Ownership History
Purchase Details
Purchase Details
Home Financials for this Owner
Home Financials are based on the most recent Mortgage that was taken out on this home.Purchase Details
Home Financials for this Owner
Home Financials are based on the most recent Mortgage that was taken out on this home.Purchase Details
Home Financials for this Owner
Home Financials are based on the most recent Mortgage that was taken out on this home.Purchase Details
Purchase Details
Home Financials for this Owner
Home Financials are based on the most recent Mortgage that was taken out on this home.Purchase Details
Home Financials for this Owner
Home Financials are based on the most recent Mortgage that was taken out on this home.Purchase Details
Home Financials for this Owner
Home Financials are based on the most recent Mortgage that was taken out on this home.Purchase Details
Home Financials for this Owner
Home Financials are based on the most recent Mortgage that was taken out on this home.Purchase Details
Home Financials for this Owner
Home Financials are based on the most recent Mortgage that was taken out on this home.Similar Homes in the area
Home Values in the Area
Average Home Value in this Area
Purchase History
| Date | Type | Sale Price | Title Company |
|---|---|---|---|
| Interfamily Deed Transfer | -- | Attorney | |
| Warranty Deed | $817,000 | Stewart Title | |
| Warranty Deed | $834,500 | First American Title | |
| Warranty Deed | -- | First American Title Insuran | |
| Warranty Deed | -- | Attorney | |
| Warranty Deed | $271,000 | Chicago Title Insurance Comp | |
| Warranty Deed | $236,000 | First American Title | |
| Warranty Deed | $158,000 | First American Title | |
| Warranty Deed | $135,000 | First American Title | |
| Warranty Deed | $122,500 | Wheatland Title |
Mortgage History
| Date | Status | Loan Amount | Loan Type |
|---|---|---|---|
| Open | $143,200 | Commercial | |
| Open | $510,400 | New Conventional | |
| Previous Owner | $667,244 | New Conventional | |
| Previous Owner | $78,000 | Credit Line Revolving | |
| Previous Owner | $57,175 | Credit Line Revolving | |
| Previous Owner | $188,800 | Purchase Money Mortgage | |
| Previous Owner | $126,400 | Purchase Money Mortgage | |
| Previous Owner | $128,250 | Purchase Money Mortgage | |
| Previous Owner | $110,250 | Purchase Money Mortgage | |
| Closed | $35,400 | No Value Available |
Property History
| Date | Event | Price | Change | Sq Ft Price |
|---|---|---|---|---|
| 09/01/2022 09/01/22 | Sold | $979,900 | 0.0% | $304 / Sq Ft |
| 07/21/2022 07/21/22 | Pending | -- | -- | -- |
| 07/20/2022 07/20/22 | For Sale | $979,900 | +19.9% | $304 / Sq Ft |
| 08/31/2020 08/31/20 | Sold | $817,000 | -2.7% | $254 / Sq Ft |
| 07/27/2020 07/27/20 | Pending | -- | -- | -- |
| 07/24/2020 07/24/20 | For Sale | $839,900 | 0.0% | $261 / Sq Ft |
| 07/24/2020 07/24/20 | Price Changed | $839,900 | -1.2% | $261 / Sq Ft |
| 07/21/2020 07/21/20 | Pending | -- | -- | -- |
| 06/24/2020 06/24/20 | Price Changed | $849,900 | -1.7% | $264 / Sq Ft |
| 05/17/2020 05/17/20 | For Sale | $865,000 | 0.0% | $268 / Sq Ft |
| 04/26/2020 04/26/20 | Pending | -- | -- | -- |
| 04/05/2020 04/05/20 | Price Changed | $865,000 | -2.3% | $268 / Sq Ft |
| 02/26/2020 02/26/20 | For Sale | $885,500 | +6.2% | $275 / Sq Ft |
| 03/25/2019 03/25/19 | Sold | $834,056 | +3.0% | $259 / Sq Ft |
| 01/11/2019 01/11/19 | Pending | -- | -- | -- |
| 07/23/2018 07/23/18 | For Sale | $809,900 | +278.5% | $251 / Sq Ft |
| 07/09/2018 07/09/18 | Sold | $214,000 | -8.9% | -- |
| 06/09/2018 06/09/18 | Pending | -- | -- | -- |
| 05/02/2018 05/02/18 | Price Changed | $234,900 | -9.6% | -- |
| 04/10/2018 04/10/18 | For Sale | $259,900 | -- | -- |
Tax History Compared to Growth
Tax History
| Year | Tax Paid | Tax Assessment Tax Assessment Total Assessment is a certain percentage of the fair market value that is determined by local assessors to be the total taxable value of land and additions on the property. | Land | Improvement |
|---|---|---|---|---|
| 2023 | $19,325 | $305,840 | $71,970 | $233,870 |
| 2022 | $18,036 | $285,140 | $71,200 | $213,940 |
| 2021 | $17,412 | $274,970 | $68,660 | $206,310 |
| 2020 | $17,356 | $274,970 | $68,660 | $206,310 |
| 2019 | $16,504 | $151,020 | $65,300 | $85,720 |
| 2018 | $0 | $151,020 | $65,300 | $85,720 |
Agents Affiliated with this Home
-

Seller's Agent in 2022
Hunza Anwar
Charles Rutenberg Realty of IL
(630) 841-9417
2 in this area
58 Total Sales
-

Buyer's Agent in 2022
Sang Han
Platinum Partners Realtors
(773) 717-2227
4 in this area
201 Total Sales
-

Seller's Agent in 2020
Katherine Rubis
Berkshire Hathaway HomeServices Chicago
(630) 886-4247
1 in this area
163 Total Sales
-
K
Seller Co-Listing Agent in 2020
Kelly Watson
Berkshire Hathaway HomeServices Chicago
-
K
Seller's Agent in 2019
Ken Benson
Greenscape Realty LLC
-

Seller's Agent in 2018
Christopher Cobb
RE/MAX
(630) 452-7007
5 in this area
126 Total Sales
Map
Source: Midwest Real Estate Data (MRED)
MLS Number: MRD10027511
APN: 07-12-412-016
- 1114 N Webster St
- 1216 N Main St
- 1052 N Mill St Unit 304
- 1314 N Eagle St
- 1056 N Mill St Unit 306
- 905 N Webster St
- 1216 Suffolk St
- 1004 N Mill St Unit 106
- 520 Burning Tree Ln Unit 306
- 1105 N Mill St Unit 215
- 212 E 11th Ave
- 502 Burning Tree Ln Unit 220
- 541 Burning Tree Ln
- 660 N Eagle St
- 1405 N West St
- 1528 Apache Dr
- 630 Zaininger Ave Unit D
- 985 West Ct Unit D
- 717 N Brainard St
- 715 N Brainard St
