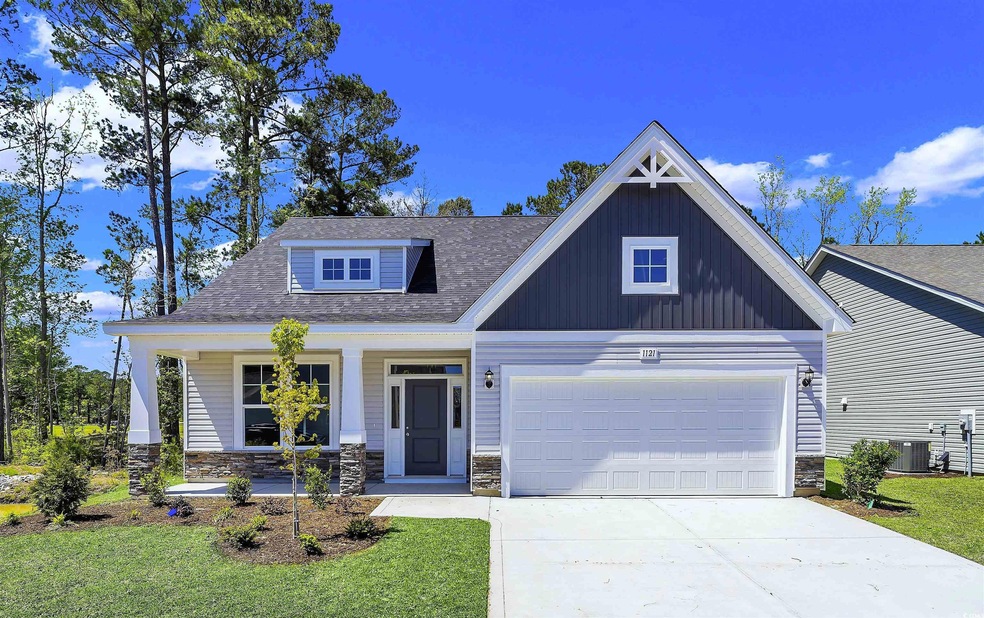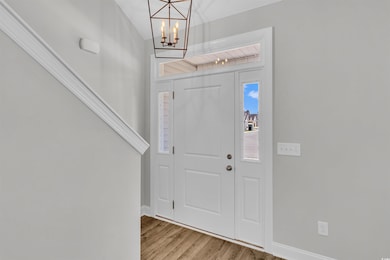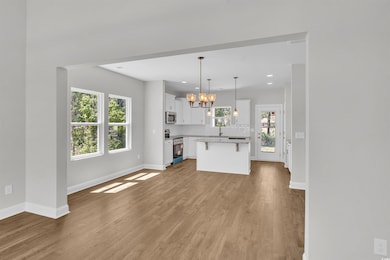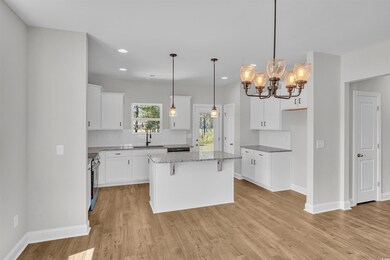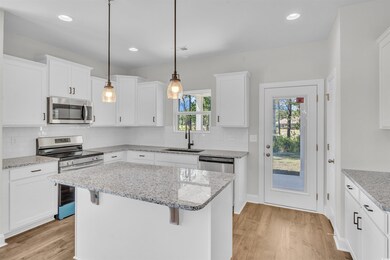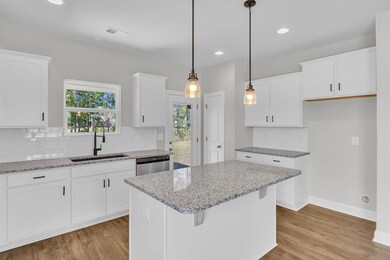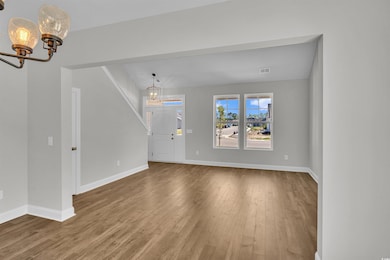
1121 Calabash Station Blvd NW Unit Lot 1 Kent 225PE001 Calabash, NC 28467
Highlights
- New Construction
- Traditional Architecture
- Bonus Room
- Vaulted Ceiling
- Main Floor Primary Bedroom
- Solid Surface Countertops
About This Home
As of June 2024Our newest addition to our home plan line up. The Kent plan has 4 bedrooms, bonus and 2.5 full baths with laundry room. We have added a Covered porch. Our design team has added the following designer features to this home. Mini blind insert in the back door. Laminate flooring in the living areas. Carpet in the bedrooms and bonus room. Upgraded granite to the kitchen and primary bath. Tile in both bathrooms. Kitchen backsplash. White cabinets with stylish hardware. Comfort height toilets. Full sod and irrigation. 30 architectural shingles. Black lighting package. Upgraded baseboards and casings. Too many features to list! Call for more information. This home is move in ready now! Fantastic location with easy access to 14 gold courses within a 7 mile radius and close to both North and South Carolina beaches, restaurants and shopping! "Photos are of a similar Harmony home. (Home & community information, including pricing, included features, terms, availability and amenities, are subject to change prior to sale at any time without notice or obligation. Square footage's are approximate). Photographs, pictures, colors, features, and sizes are for illustration purposes only and will vary from the homes as built.
Last Agent to Sell the Property
DFH Realty Georgia, LLC License #80662 Listed on: 09/05/2023
Home Details
Home Type
- Single Family
Est. Annual Taxes
- $773
Year Built
- Built in 2024 | New Construction
Lot Details
- 7,405 Sq Ft Lot
- Rectangular Lot
HOA Fees
- $45 Monthly HOA Fees
Parking
- 2 Car Attached Garage
- Garage Door Opener
Home Design
- Traditional Architecture
- Bi-Level Home
- Slab Foundation
- Wood Frame Construction
- Vinyl Siding
- Tile
Interior Spaces
- 1,982 Sq Ft Home
- Tray Ceiling
- Vaulted Ceiling
- Ceiling Fan
- Insulated Doors
- Entrance Foyer
- Combination Dining and Living Room
- Bonus Room
- Fire and Smoke Detector
Kitchen
- Breakfast Bar
- Range
- Microwave
- Dishwasher
- Stainless Steel Appliances
- Kitchen Island
- Solid Surface Countertops
- Disposal
Flooring
- Carpet
- Laminate
Bedrooms and Bathrooms
- 4 Bedrooms
- Primary Bedroom on Main
- Split Bedroom Floorplan
- Linen Closet
- Walk-In Closet
- Bathroom on Main Level
- Dual Vanity Sinks in Primary Bathroom
- Shower Only
Laundry
- Laundry Room
- Washer and Dryer Hookup
Schools
- Jesse Mae Monroe Elementary School
- Shallotte Middle School
- North Brunswick High School
Utilities
- Forced Air Heating and Cooling System
- Underground Utilities
- Water Heater
- Cable TV Available
Additional Features
- No Carpet
- Front Porch
- Outside City Limits
Listing and Financial Details
- Home warranty included in the sale of the property
Community Details
Overview
- Association fees include electric common, manager, common maint/repair
- Built by Dream Finders Homes
- The community has rules related to allowable golf cart usage in the community
Recreation
- Community Pool
Ownership History
Purchase Details
Home Financials for this Owner
Home Financials are based on the most recent Mortgage that was taken out on this home.Similar Homes in the area
Home Values in the Area
Average Home Value in this Area
Purchase History
| Date | Type | Sale Price | Title Company |
|---|---|---|---|
| Special Warranty Deed | $345,000 | None Listed On Document |
Mortgage History
| Date | Status | Loan Amount | Loan Type |
|---|---|---|---|
| Open | $327,655 | New Conventional |
Property History
| Date | Event | Price | Change | Sq Ft Price |
|---|---|---|---|---|
| 06/27/2024 06/27/24 | Sold | $344,900 | -4.7% | $174 / Sq Ft |
| 05/14/2024 05/14/24 | Price Changed | $361,985 | -2.8% | $183 / Sq Ft |
| 05/10/2024 05/10/24 | Price Changed | $372,595 | +12.2% | $188 / Sq Ft |
| 03/02/2024 03/02/24 | Price Changed | $332,165 | -0.9% | $168 / Sq Ft |
| 02/06/2024 02/06/24 | Price Changed | $335,165 | +1.5% | $169 / Sq Ft |
| 01/21/2024 01/21/24 | Price Changed | $330,165 | -1.4% | $167 / Sq Ft |
| 11/22/2023 11/22/23 | Price Changed | $335,000 | 0.0% | $169 / Sq Ft |
| 11/21/2023 11/21/23 | Price Changed | $335,165 | -4.3% | $169 / Sq Ft |
| 10/03/2023 10/03/23 | Price Changed | $350,165 | -5.4% | $177 / Sq Ft |
| 09/10/2023 09/10/23 | Price Changed | $370,165 | +0.1% | $187 / Sq Ft |
| 09/05/2023 09/05/23 | For Sale | $369,935 | -- | $187 / Sq Ft |
Tax History Compared to Growth
Tax History
| Year | Tax Paid | Tax Assessment Tax Assessment Total Assessment is a certain percentage of the fair market value that is determined by local assessors to be the total taxable value of land and additions on the property. | Land | Improvement |
|---|---|---|---|---|
| 2024 | $773 | $109,190 | $48,000 | $61,190 |
| 2023 | -- | $48,000 | $48,000 | $0 |
Agents Affiliated with this Home
-
Cheryl Crary
C
Seller's Agent in 2024
Cheryl Crary
DFH Realty Georgia, LLC
(843) 957-2703
11 in this area
182 Total Sales
-
Betty Moyer

Seller Co-Listing Agent in 2024
Betty Moyer
DFH Realty Georgia, LLC
(919) 625-3558
14 in this area
72 Total Sales
-
Jackie Sgambati
J
Buyer's Agent in 2024
Jackie Sgambati
Keller Williams Oak and Ocean
(843) 443-9400
7 in this area
15 Total Sales
Map
Source: Coastal Carolinas Association of REALTORS®
MLS Number: 2317941
APN: 225PE001
- 1132 Calabash Station Blvd NW
- 1132 Calabash Station Blvd NW
- 1132 Calabash Station Blvd NW
- 1132 Calabash Station Blvd NW
- 1132 Calabash Station Blvd NW
- 558 Tullimore Ln NW
- 76 Field Planters Cir
- 36 Calabash Lakes Blvd
- 3100 Cedar Creek Ln
- 26 Field Planters Cir
- 94 Field Planters Cir
- 96 Calabash Lakes Blvd
- 915 Corn Planters Cir
- 2106 Cass Lake Rd
- 1905 Coleman Lake Dr
- 907 Corn Planters Cir
- 8934 Chesterfield Dr NW
- 157 Carolina Farms Blvd
- 109 Barn Owl Ct
- 113 Barn Owl Ct
