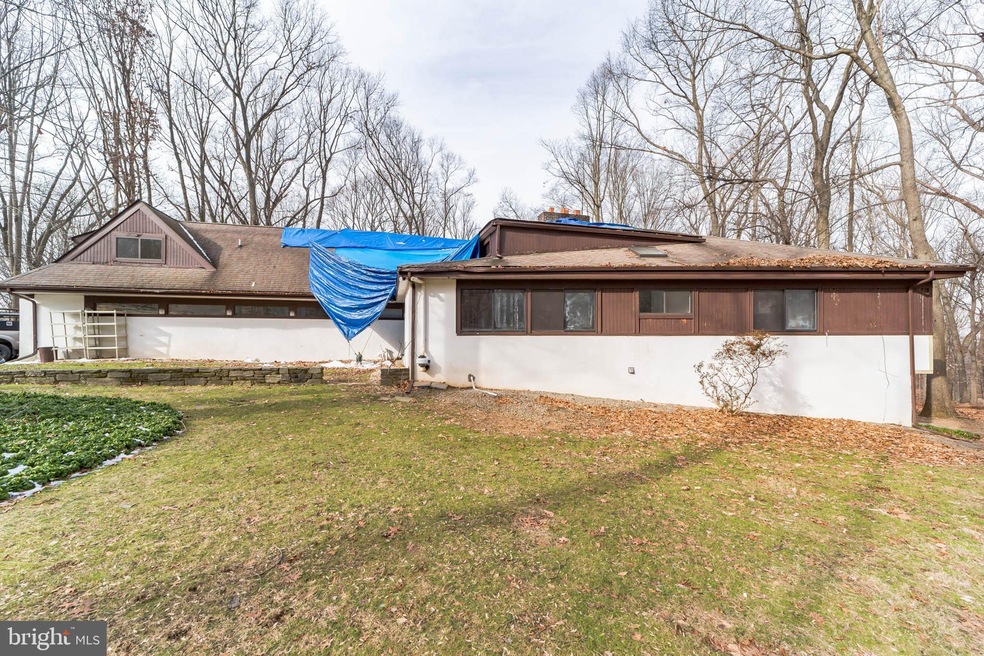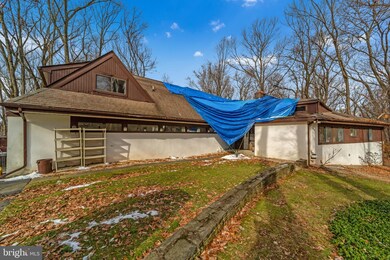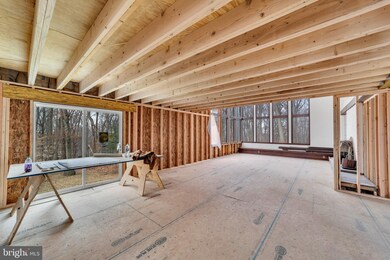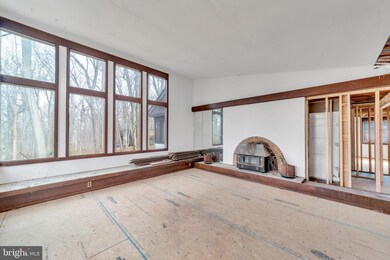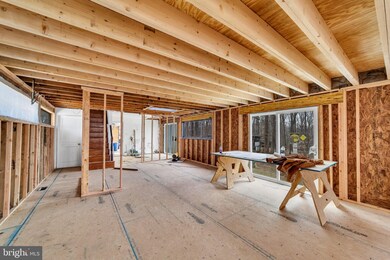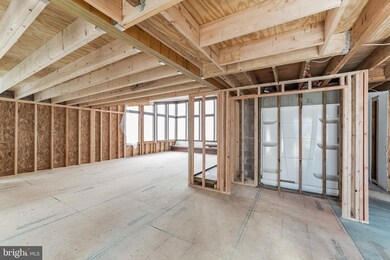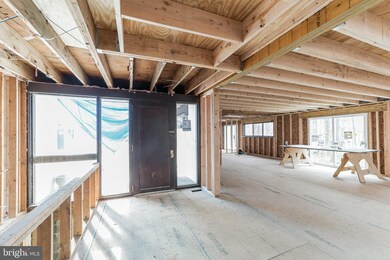
Highlights
- Open Floorplan
- Contemporary Architecture
- 2 Fireplaces
- Roberts Elementary School Rated A
- Engineered Wood Flooring
- No HOA
About This Home
As of April 2025After reviewing all the offers that came in and getting absolutely blown away by the price and terms of several, the Sellers have decided not to sell. The Owner will be completing the work and moving back in the property where they will live for the foreseeable future. Are you looking for that perfect fixer-upper in Wayne where you can customize your forever home? Look no further than 1121 Radnor Hill Rd, a contemporary home with over 2,700 sqft on a prime 1.43 acre lot at the very end of a cul-de-sac. A tree had fell through the home and the affected area was gutted and is being rebuilt. This property affords the new Buyer a ton of optionality…build it back the way it was or add on a 2nd story. The home on the adjoining cul-de-sac sold last year for $1.15M. Buy it now and fix it up and be ready to move into it this Spring/Summer. If the Seller gets their price then they will sell, otherwise they will complete the re-build themselves and move back in it. Attention: Enter at your own risk. BEING SOLD IN AS IS CONDITION.
Last Agent to Sell the Property
RE/MAX Main Line-Paoli License #RS274928 Listed on: 01/18/2022

Home Details
Home Type
- Single Family
Est. Annual Taxes
- $8,653
Year Built
- Built in 1974
Lot Details
- 1.43 Acre Lot
- Lot Dimensions are 22.00 x 0.00
- Property is zoned R1
Parking
- 2 Car Attached Garage
- Side Facing Garage
Home Design
- Contemporary Architecture
- Pitched Roof
- Shingle Roof
- Wood Siding
- Concrete Perimeter Foundation
- Stucco
Interior Spaces
- 2,738 Sq Ft Home
- Property has 2 Levels
- Open Floorplan
- Ceiling Fan
- 2 Fireplaces
- Family Room Off Kitchen
- Laundry on main level
Kitchen
- Breakfast Area or Nook
- Eat-In Kitchen
Flooring
- Engineered Wood
- Carpet
- Ceramic Tile
Bedrooms and Bathrooms
- 4 Main Level Bedrooms
- En-Suite Bathroom
Basement
- Walk-Out Basement
- Basement Windows
Outdoor Features
- Patio
Schools
- U Merion Middle School
- U Merion High School
Utilities
- Forced Air Heating and Cooling System
- Well
- Natural Gas Water Heater
- On Site Septic
Community Details
- No Home Owners Association
- Colonial Vil Subdivision
Listing and Financial Details
- Tax Lot 007
- Assessor Parcel Number 58-00-15464-552
Ownership History
Purchase Details
Home Financials for this Owner
Home Financials are based on the most recent Mortgage that was taken out on this home.Purchase Details
Home Financials for this Owner
Home Financials are based on the most recent Mortgage that was taken out on this home.Purchase Details
Purchase Details
Similar Homes in Wayne, PA
Home Values in the Area
Average Home Value in this Area
Purchase History
| Date | Type | Sale Price | Title Company |
|---|---|---|---|
| Special Warranty Deed | $735,000 | None Listed On Document | |
| Special Warranty Deed | $735,000 | None Listed On Document | |
| Deed | $727,000 | None Listed On Document | |
| Quit Claim Deed | -- | None Available | |
| Quit Claim Deed | -- | -- |
Mortgage History
| Date | Status | Loan Amount | Loan Type |
|---|---|---|---|
| Open | $1,955,967 | Construction | |
| Closed | $1,955,967 | Construction | |
| Previous Owner | $529,000 | New Conventional | |
| Previous Owner | $1,100,000 | New Conventional | |
| Previous Owner | $135,000 | No Value Available |
Property History
| Date | Event | Price | Change | Sq Ft Price |
|---|---|---|---|---|
| 04/30/2025 04/30/25 | Sold | $735,000 | -3.3% | $268 / Sq Ft |
| 03/21/2025 03/21/25 | Pending | -- | -- | -- |
| 03/18/2025 03/18/25 | For Sale | $760,000 | 0.0% | $278 / Sq Ft |
| 03/05/2025 03/05/25 | Off Market | $760,000 | -- | -- |
| 06/02/2024 06/02/24 | For Sale | $760,000 | +4.5% | $278 / Sq Ft |
| 03/31/2022 03/31/22 | Sold | $727,000 | 0.0% | $266 / Sq Ft |
| 02/01/2022 02/01/22 | Pending | -- | -- | -- |
| 01/25/2022 01/25/22 | Off Market | $727,000 | -- | -- |
| 01/18/2022 01/18/22 | For Sale | $500,000 | -- | $183 / Sq Ft |
Tax History Compared to Growth
Tax History
| Year | Tax Paid | Tax Assessment Tax Assessment Total Assessment is a certain percentage of the fair market value that is determined by local assessors to be the total taxable value of land and additions on the property. | Land | Improvement |
|---|---|---|---|---|
| 2024 | $3,184 | $103,310 | -- | -- |
| 2023 | $3,071 | $103,310 | $0 | $0 |
| 2022 | $5,935 | $208,580 | $0 | $0 |
| 2021 | $8,653 | $313,850 | $103,310 | $210,540 |
| 2020 | $8,269 | $313,850 | $103,310 | $210,540 |
| 2019 | $8,128 | $313,850 | $103,310 | $210,540 |
| 2018 | $8,128 | $313,850 | $103,310 | $210,540 |
| 2017 | $7,836 | $313,850 | $103,310 | $210,540 |
| 2016 | $7,715 | $313,850 | $103,310 | $210,540 |
| 2015 | $7,429 | $313,850 | $103,310 | $210,540 |
| 2014 | $7,429 | $313,850 | $103,310 | $210,540 |
Agents Affiliated with this Home
-
Kate Majewski

Seller's Agent in 2025
Kate Majewski
Key Realty Partners LLC
(215) 384-4234
5 Total Sales
-
Frank Jackson

Buyer's Agent in 2025
Frank Jackson
Keller Williams Main Line
(610) 308-5979
46 Total Sales
-
Ryan Petrucci

Seller's Agent in 2022
Ryan Petrucci
RE/MAX
(267) 625-6745
270 Total Sales
Map
Source: Bright MLS
MLS Number: PAMC2023496
APN: 58-00-15464-552
- 1132 Brian's Way
- 1149 Brians Way
- 590 Fletcher Rd
- 371 Trillium Ln
- 1086 Townsend Cir
- 1137 Pugh Rd
- 749 Mancill Rd
- 802 Upper Gulph Rd
- 795 Mancill Rd
- 1179 Lafayette Rd
- 650 Old Eagle School Rd
- 775 N Wayne Ave
- 211 Twinings Ln
- 704 Turnbridge Rd
- 442 Old Eagle School Rd
- 694 Trowill Ln
- 499 Woodcrest Rd
- 0 Hobbs Rd
- 552 Brookwood Rd
- 931 Hollow Rd
