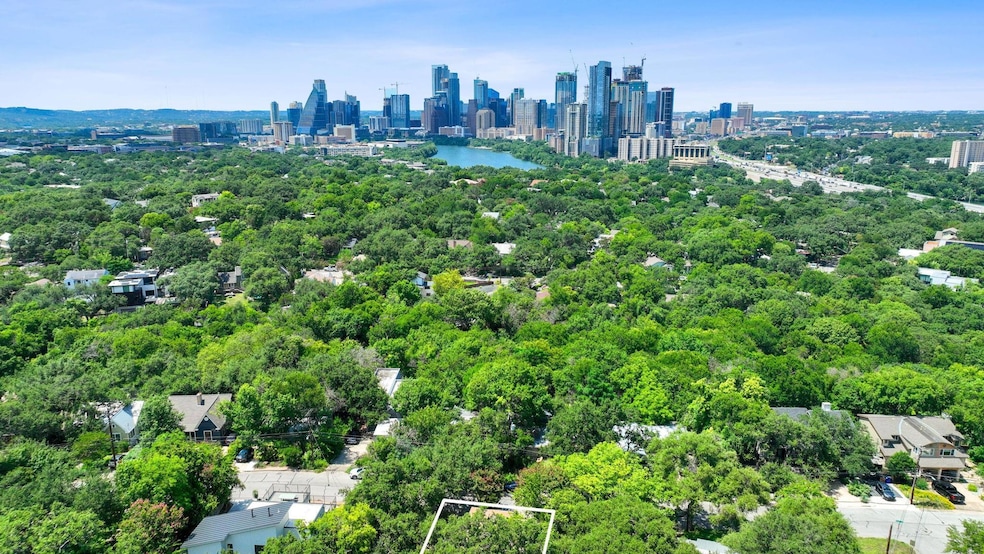
1121 Reagan Terrace Austin, TX 78704
Travis Heights NeighborhoodHighlights
- Mature Trees
- Private Yard
- Community Pool
- Wood Flooring
- No HOA
- Wood Frame Window
About This Home
As of December 2024Located in the heart of Travis Heights, this charming property features 2 bedrooms and 1 bath, hardwood floors, a 1 car garage and towering oaks. The home is complemented by a picturesque, storybook-like backyard that evokes a fairyland atmosphere. It was recognized by the Austin Xeriscape Program in 1997, highlighting its sustainable and beautiful landscaping. A rainwater collection system is in place as well as a composting station. Enjoy your morning coffee on the front porch swing or a glass of evening wine on the back patio.
Situated conveniently close to I-35, downtown and South Congress, this residence is situated on .19 acres with an intriguing network of flagstone sidewalks throughout the backyard that also encompass the perimeter of the property. It's a quaint, ideal, relaxing retreat from the hustle and bustle of city life (and a perfect Airbnb location).
Last Agent to Sell the Property
Christie's Int'l Real Estate Brokerage Phone: (512) 619-4044 License #0545282 Listed on: 07/03/2024

Home Details
Home Type
- Single Family
Est. Annual Taxes
- $5,792
Year Built
- Built in 1949
Lot Details
- 6,534 Sq Ft Lot
- Northwest Facing Home
- Property is Fully Fenced
- Wood Fence
- Xeriscape Landscape
- Interior Lot
- Mature Trees
- Private Yard
- Property is in below average condition
Parking
- 1 Car Garage
Home Design
- Pillar, Post or Pier Foundation
- Composition Roof
- Shake Siding
Interior Spaces
- 824 Sq Ft Home
- 1-Story Property
- Bookcases
- Ceiling Fan
- Wood Frame Window
- Wood Flooring
- Washer and Dryer
Kitchen
- <<builtInOvenToken>>
- Cooktop<<rangeHoodToken>>
- Dishwasher
Bedrooms and Bathrooms
- 2 Main Level Bedrooms
- 1 Full Bathroom
Outdoor Features
- Patio
- Rain Gutters
- Front Porch
Schools
- Travis Hts Elementary School
- Lively Middle School
- Travis High School
Utilities
- Central Heating and Cooling System
- Heating System Uses Natural Gas
- Natural Gas Connected
- Phone Available
- Cable TV Available
Listing and Financial Details
- Assessor Parcel Number 03020308250000
- Tax Block 44
Community Details
Overview
- No Home Owners Association
- Travis Heights Subdivision
Recreation
- Community Pool
- Park
Ownership History
Purchase Details
Home Financials for this Owner
Home Financials are based on the most recent Mortgage that was taken out on this home.Similar Homes in Austin, TX
Home Values in the Area
Average Home Value in this Area
Purchase History
| Date | Type | Sale Price | Title Company |
|---|---|---|---|
| Warranty Deed | -- | Stewart Title Austin Incorpora | |
| Warranty Deed | -- | Stewart Title Austin Incorpora |
Property History
| Date | Event | Price | Change | Sq Ft Price |
|---|---|---|---|---|
| 07/02/2025 07/02/25 | Price Changed | $995,000 | -9.1% | $801 / Sq Ft |
| 06/02/2025 06/02/25 | Price Changed | $1,095,000 | -4.8% | $882 / Sq Ft |
| 04/30/2025 04/30/25 | For Sale | $1,150,000 | +76.9% | $926 / Sq Ft |
| 12/02/2024 12/02/24 | Sold | -- | -- | -- |
| 10/11/2024 10/11/24 | Price Changed | $650,000 | -5.8% | $789 / Sq Ft |
| 09/12/2024 09/12/24 | Price Changed | $689,900 | -1.4% | $837 / Sq Ft |
| 08/02/2024 08/02/24 | Price Changed | $699,900 | -3.5% | $849 / Sq Ft |
| 07/03/2024 07/03/24 | For Sale | $725,000 | -- | $880 / Sq Ft |
Tax History Compared to Growth
Tax History
| Year | Tax Paid | Tax Assessment Tax Assessment Total Assessment is a certain percentage of the fair market value that is determined by local assessors to be the total taxable value of land and additions on the property. | Land | Improvement |
|---|---|---|---|---|
| 2023 | $5,792 | $673,132 | $0 | $0 |
| 2022 | $12,085 | $611,938 | $0 | $0 |
| 2021 | $12,109 | $556,307 | $450,000 | $106,307 |
| 2020 | $11,178 | $521,137 | $450,000 | $71,137 |
| 2018 | $11,151 | $503,641 | $450,000 | $55,208 |
| 2017 | $10,211 | $457,855 | $400,000 | $82,348 |
| 2016 | $9,283 | $416,232 | $375,000 | $86,044 |
| 2015 | $7,597 | $378,393 | $350,000 | $88,497 |
| 2014 | $7,597 | $343,994 | $0 | $0 |
Agents Affiliated with this Home
-
Kelsey Groves
K
Seller's Agent in 2025
Kelsey Groves
Habitation Realty
(713) 568-2389
-
Kim Loeffler

Seller's Agent in 2024
Kim Loeffler
Christie's Int'l Real Estate
(512) 619-4044
1 in this area
73 Total Sales
-
Chris Mastrangelo

Buyer's Agent in 2024
Chris Mastrangelo
Habitation Realty
(713) 392-4047
1 in this area
2 Total Sales
Map
Source: Unlock MLS (Austin Board of REALTORS®)
MLS Number: 7562284
APN: 283617
- 1118 Reagan Terrace
- 1114 Reagan Terrace
- 1603 Chelsea Ln Unit 1
- 1603 Chelsea Ln Unit 3
- 1605 Chelsea Ln Unit 1
- 1605 Chelsea Ln
- 1405 Parkinson Dr
- 1327 Bonham Terrace Unit B
- 1200 Fairmount Ave
- 1107 Travis Heights Blvd
- 1119 Fairmount Ave
- 1500 Summit St Unit 4
- 1500 Summit St Unit 5
- 1406 Summit St
- 1806 Kenwood Ave Unit 2
- 1304 Summit St Unit 107
- 1304 Summit St Unit 206
- 1018 Harwood Place
- 1402 Summit St Unit A
- 1505 Alameda Dr
