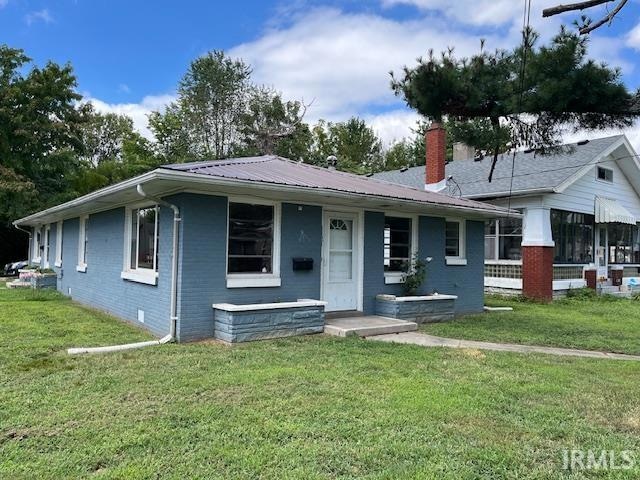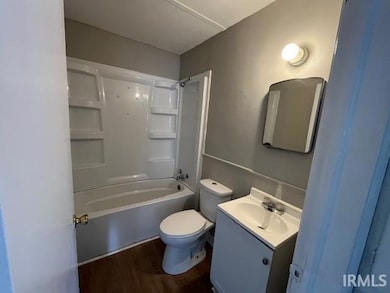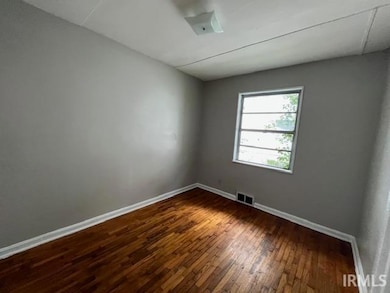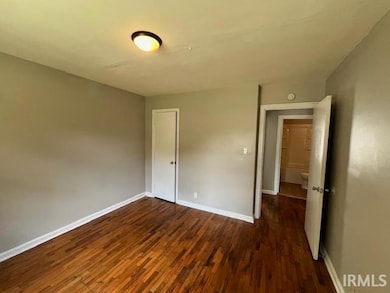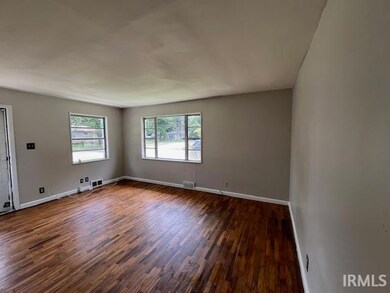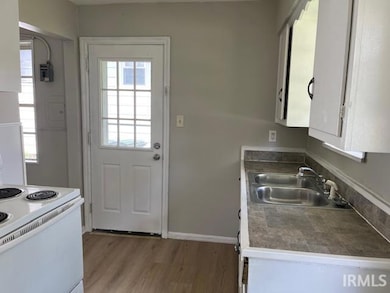1121 S Dexter Ave Evansville, IN 47714
2
Beds
1
Bath
783
Sq Ft
6,229
Sq Ft Lot
Highlights
- Ranch Style House
- Corner Lot
- Laundry Room
- Wood Flooring
- Bathtub with Shower
- Forced Air Heating and Cooling System
About This Home
2 bedroom, 1 bath duplex, Freshly painted and cleaned. No carpets, all hardwood flooring Large great room, master is spacious and one additional bedroom. Stove and Refrigerator included. Update bath Separate laundry room.
Property Details
Home Type
- Multi-Family
Est. Annual Taxes
- $686
Year Built
- Built in 1945
Lot Details
- Lot Dimensions are 50 x 125
- Corner Lot
- Level Lot
Home Design
- 783 Sq Ft Home
- Duplex
- Ranch Style House
- Shingle Roof
Flooring
- Wood
- Vinyl
Bedrooms and Bathrooms
- 2 Bedrooms
- 1 Full Bathroom
- Bathtub with Shower
Laundry
- Laundry Room
- Laundry on main level
- Washer and Dryer Hookup
Basement
- Block Basement Construction
- Crawl Space
Schools
- Dexter Elementary School
- Mcgary Middle School
- Bosse High School
Utilities
- Forced Air Heating and Cooling System
- Heating System Uses Gas
- Gas Water Heater
Additional Features
- Laminate Countertops
- Suburban Location
Community Details
- Pets Allowed with Restrictions
Listing and Financial Details
- Security Deposit $895
- Tenant pays for cooling, deposits, electric, heating, lawn maintenance, sewer, cable
- $40 Application Fee
- Assessor Parcel Number 82-06-34-017-087.012-027
Map
Source: Indiana Regional MLS
MLS Number: 202533756
APN: 82-06-34-017-087.012-027
Nearby Homes
- 1122 S Dexter Ave
- 2904 Dexter Ct
- 3000 E Blackford Ave
- 1303 S Saint James Blvd
- 3007 Taylor Ave
- 1031 & 1033 Macarthur Cir
- 2707 E Chandler Ave
- 1101 1103 Macarthur Cir
- 1030 S Parker Dr
- 2909 E Mulberry St
- 2913 E Mulberry St
- 2214 Jefferson Ave
- 3625 Covert Ave
- 3006 Sweetser Ave
- 1170 S Stockwell Rd
- 2809 E Oak St
- 500 S Dexter Ave
- 1652 E Koch St
- 1751 S Parker Dr
- 16 Johnson Place
- 1290 Hatfield Dr
- 3700 Justus Ct
- 665 Saint Mary's Dr Unit 3
- 1101 S Lincoln Park Dr
- 1165 Shiloh Square
- 2100 E Gum St
- 208 S Thomas Ave
- 2024 Lincoln Ave Unit B2
- 2024 Lincoln Ave Unit B1
- 3305 E Pollak Ave
- 712 S Kenmore Dr
- 727 S Rotherwood Ave
- 715 S Rotherwood Ave
- 1411 Monroe Ave Unit . A
- 700 Chateau Dr
- 1100 Erie Ave Unit Penthouse 1005
- 1100 Erie Ave
- 815 Erie Ave
- 1100 Erie Ave Unit 509
- 2333 E Michigan St
