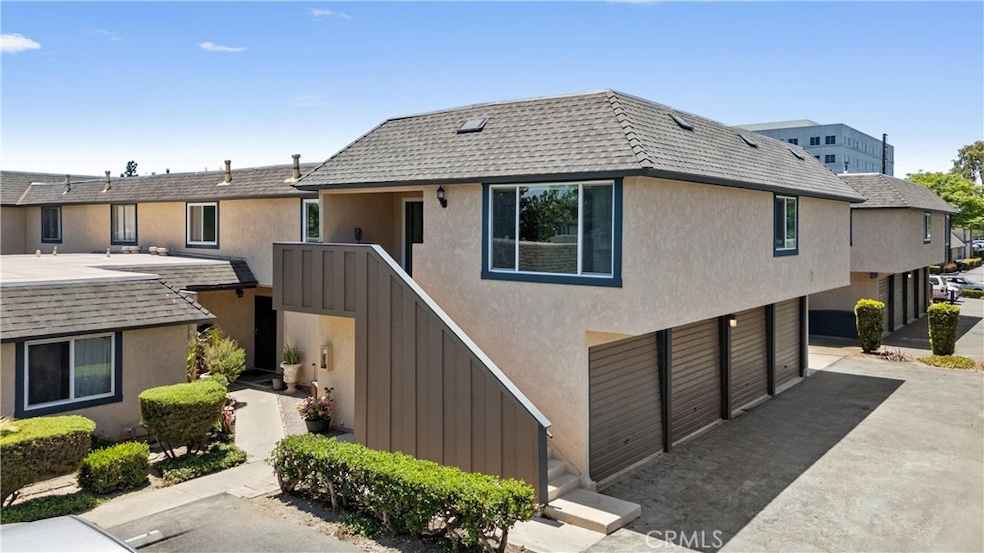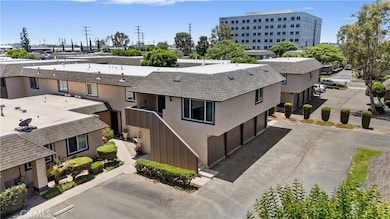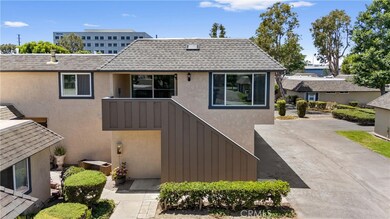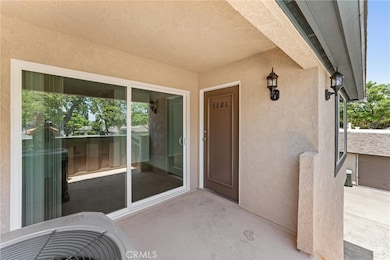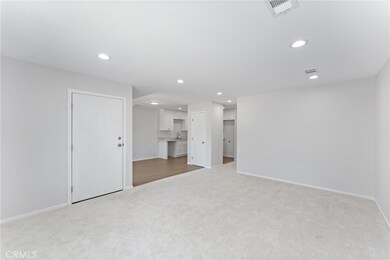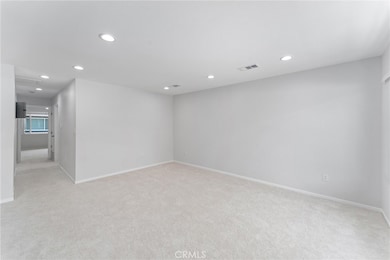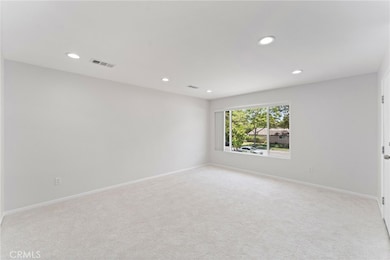
1121 S Dover Cir Unit C44K Anaheim, CA 92805
Southeast Anaheim NeighborhoodHighlights
- 8.81 Acre Lot
- Neighborhood Views
- 1 Car Attached Garage
- End Unit
- Community Pool
- Living Room
About This Home
As of July 2025Don’t Miss This Charming Upper-Level Condo in the Heart of Anaheim! This cozy and private 2-bedroom, 1-bath condo is a hidden gem in a beautifully landscaped and well-maintained community. Set in a peaceful, quiet complex, this second-story unit has no neighbors above or below—offering both comfort and privacy. Inside, you’ll find a spacious living and dining area filled with natural light, and a roomy kitchen featuring warm wood cabinetry and durable countertops. The oversized bedrooms feature generous closet space, with the primary bedroom boasting double mirrored closet doors and plush, neutral-toned carpeting. Step outside onto your private 9' x 9' balcony patio—perfect for relaxing mornings or evening unwinds. A gated front patio, an in-unit washer and dryer, and a one-car garage below add even more convenience. The community offers a sparkling pool, picnic area, and play area—ideal for summer gatherings and outdoor enjoyment. Perfect for first-time homebuyers or investors, the property is ideally located near Angel Stadium, Disneyland, the Honda Center, and the buzzing Anaheim Packing District. Enjoy easy access to freeways, top-rated schools, shopping, dining, and entertainment. Priced to sell—schedule your showing today and come see why this darling Anaheim condo won’t last long!
Last Agent to Sell the Property
Keller Williams Pacific Estate Brokerage Phone: 562-688-3590 License #01455447 Listed on: 06/04/2025

Last Buyer's Agent
Keller Williams Pacific Estate Brokerage Phone: 562-688-3590 License #01455447 Listed on: 06/04/2025

Property Details
Home Type
- Condominium
Est. Annual Taxes
- $4,370
Year Built
- Built in 1973
Lot Details
- End Unit
- No Units Located Below
- 1 Common Wall
HOA Fees
- $385 Monthly HOA Fees
Parking
- 1 Car Attached Garage
- 1 Open Parking Space
- Parking Available
- Assigned Parking
Interior Spaces
- 936 Sq Ft Home
- 1-Story Property
- Living Room
- Neighborhood Views
- Laundry Room
Bedrooms and Bathrooms
- 2 Main Level Bedrooms
- 1 Full Bathroom
Utilities
- Central Air
Listing and Financial Details
- Tax Lot 1
- Tax Tract Number 6824
- Assessor Parcel Number 93257044
- $386 per year additional tax assessments
Community Details
Overview
- 134 Units
- Ridgeway Park East Association, Phone Number (949) 661-7767
Amenities
- Picnic Area
Recreation
- Community Pool
Ownership History
Purchase Details
Home Financials for this Owner
Home Financials are based on the most recent Mortgage that was taken out on this home.Purchase Details
Purchase Details
Home Financials for this Owner
Home Financials are based on the most recent Mortgage that was taken out on this home.Purchase Details
Home Financials for this Owner
Home Financials are based on the most recent Mortgage that was taken out on this home.Similar Homes in the area
Home Values in the Area
Average Home Value in this Area
Purchase History
| Date | Type | Sale Price | Title Company |
|---|---|---|---|
| Grant Deed | $530,000 | Wfg National Title Company | |
| Grant Deed | -- | None Listed On Document | |
| Grant Deed | $325,000 | Lawyers Title | |
| Grant Deed | $105,000 | Orange Coast Title |
Mortgage History
| Date | Status | Loan Amount | Loan Type |
|---|---|---|---|
| Previous Owner | $225,000 | New Conventional | |
| Previous Owner | $124,000 | New Conventional | |
| Previous Owner | $135,000 | Fannie Mae Freddie Mac | |
| Previous Owner | $106,000 | Unknown | |
| Previous Owner | $15,000 | Credit Line Revolving | |
| Previous Owner | $94,400 | No Value Available |
Property History
| Date | Event | Price | Change | Sq Ft Price |
|---|---|---|---|---|
| 07/03/2025 07/03/25 | Sold | $530,000 | 0.0% | $566 / Sq Ft |
| 06/11/2025 06/11/25 | Pending | -- | -- | -- |
| 06/04/2025 06/04/25 | For Sale | $529,888 | -- | $566 / Sq Ft |
Tax History Compared to Growth
Tax History
| Year | Tax Paid | Tax Assessment Tax Assessment Total Assessment is a certain percentage of the fair market value that is determined by local assessors to be the total taxable value of land and additions on the property. | Land | Improvement |
|---|---|---|---|---|
| 2024 | $4,370 | $362,542 | $303,086 | $59,456 |
| 2023 | $4,278 | $355,434 | $297,143 | $58,291 |
| 2022 | $4,223 | $348,465 | $291,316 | $57,149 |
| 2021 | $4,229 | $341,633 | $285,604 | $56,029 |
| 2020 | $4,211 | $338,130 | $282,675 | $55,455 |
| 2019 | $4,088 | $331,500 | $277,132 | $54,368 |
| 2018 | $4,004 | $325,000 | $271,698 | $53,302 |
| 2017 | $1,797 | $139,046 | $74,293 | $64,753 |
| 2016 | $1,788 | $136,320 | $72,836 | $63,484 |
| 2015 | $1,770 | $134,273 | $71,742 | $62,531 |
| 2014 | $1,669 | $131,643 | $70,336 | $61,307 |
Agents Affiliated with this Home
-
Alfie McFadden

Seller's Agent in 2025
Alfie McFadden
Keller Williams Pacific Estate
(562) 688-3590
1 in this area
47 Total Sales
Map
Source: California Regional Multiple Listing Service (CRMLS)
MLS Number: RS25124383
APN: 932-570-44
- 1132 S Dover Cir Unit C65N
- 1400 E Bell Ave Unit 98
- 1442 E Bell Ave Unit 119P
- 1421 E Turin Ave
- 950 S Pearwood Ln
- 956 S Philadelphia St
- 243 E Susanne St
- 617 E Eton Place
- 611 E Eton Place
- 961 S Claudina St
- 2103 E Nura Place
- 791 S Mosaic St
- 955 S Peregrine Place
- 1804 E South St
- 678 E Valencia St Unit 105
- 2416 E Lizbeth Ave
- 1118 S Urbana St
- 209 W Margate Dr
- 1107 W Bushell St
- 1206 W Cara Dr
