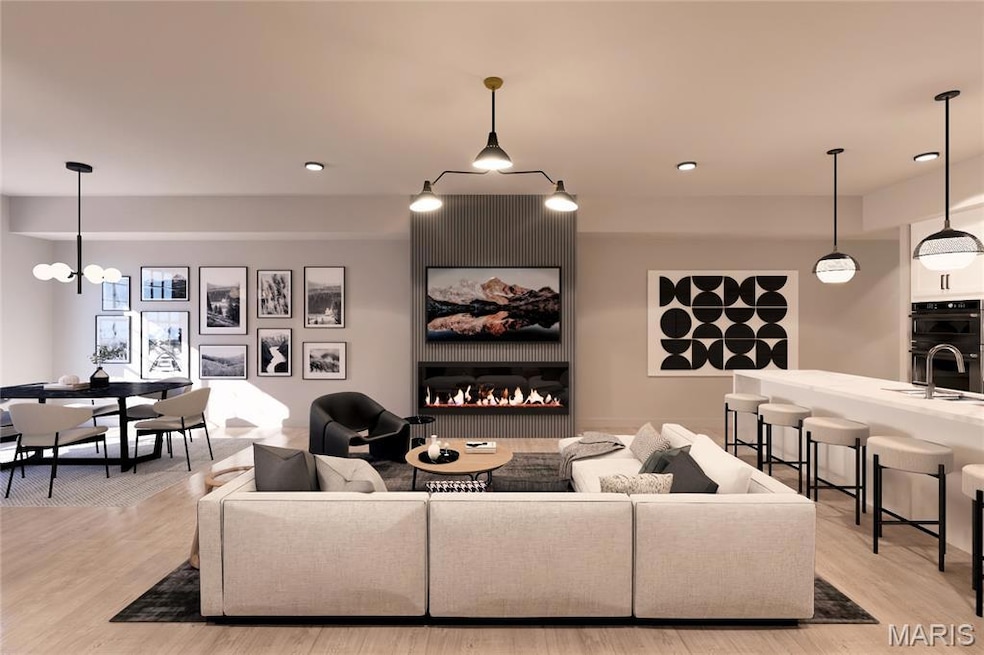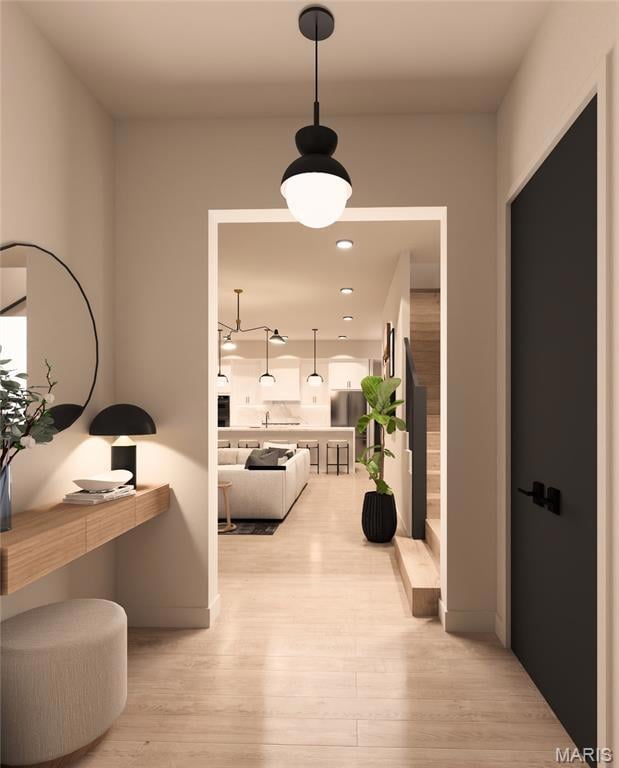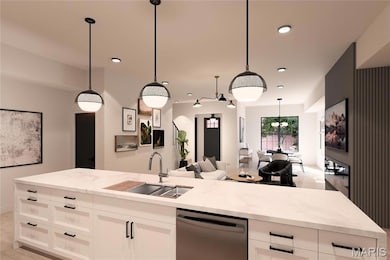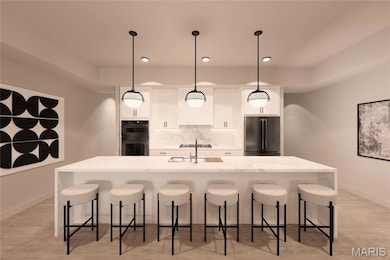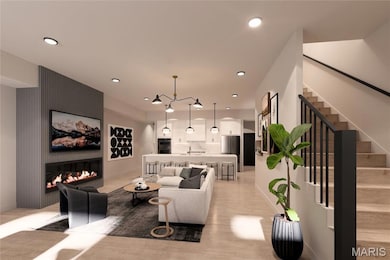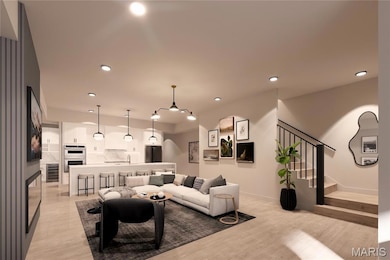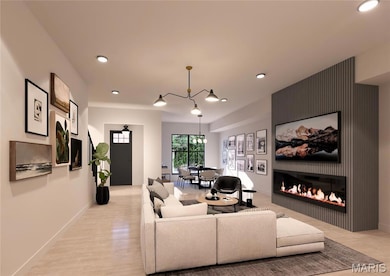1121 S Main St Unit 104 Saint Charles, MO 63301
Old Town Saint Charles NeighborhoodEstimated payment $5,588/month
Highlights
- Fitness Center
- New Construction
- Open Floorplan
- Lincoln Elementary School Rated A
- Rooftop Deck
- Sauna
About This Home
TO BE BUILT! Welcome to The Augusta on Main! Located in the heart of St. Charles' historic district, The Augusta on Main offers a rare opportunity to live in a unique, beautifully crafted luxury condominium/townhome development just steps from charming restaurants, boutique shops, and vibrant community events. This stunning 2-level townhouse features 3 spacious bedrooms, 2.5 elegantly designed bathrooms, and designer finishes throughout. The gourmet kitchen is equipped with state-of-the-art appliances, sleek cabinetry, and a large island perfect for both entertaining and everyday living. The main living area flows seamlessly to the dining room, creating an ideal space for hosting guests or relaxing with family. The upstairs features a luxurious primary suite with a walk-in closet and spa-like bath, complete with a soaking tub and frameless glass shower. Two additional well-sized bedrooms provide ample space for family or guests. Additional highlights of this modern residence include dedicated underground parking spaces, state-of-the-art fitness center with cold plunge and infrared sauna, and an expansive rooftop deck with sweeping views—perfect for enjoying sunsets or hosting outdoor gatherings. With townhome pricing starting at $799,000, The Augusta on Main offers a rare combination of luxury, convenience, and location with access to the Katy Trail. Choose from 8 available townhome units. Live where history meets modern living!
Listing Agent
Dielmann Sotheby's International Realty License #2001016392 Listed on: 09/17/2025
Townhouse Details
Home Type
- Townhome
Year Built
- Built in 2025 | New Construction
Lot Details
- 7,000 Sq Ft Lot
HOA Fees
- $582 Monthly HOA Fees
Parking
- 2 Car Attached Garage
Home Design
- Brick Exterior Construction
- Board and Batten Siding
- Concrete Perimeter Foundation
Interior Spaces
- 2,012 Sq Ft Home
- 2-Story Property
- Open Floorplan
- Crown Molding
- High Ceiling
- Recessed Lighting
- Panel Doors
- Entrance Foyer
- Living Room with Fireplace
- Combination Dining and Living Room
- Washer and Dryer
Kitchen
- Eat-In Kitchen
- Breakfast Bar
- Butlers Pantry
- Oven
- Cooktop
- Microwave
- Dishwasher
- Kitchen Island
- Granite Countertops
- Disposal
Flooring
- Carpet
- Ceramic Tile
- Luxury Vinyl Tile
Bedrooms and Bathrooms
- 3 Bedrooms
- Double Vanity
Outdoor Features
- Courtyard
- Patio
- Outdoor Grill
Schools
- Lincoln Elem. Elementary School
- Jefferson / Hardin Middle School
- St. Charles High School
Utilities
- Forced Air Heating and Cooling System
- Cable TV Available
Listing and Financial Details
- Home warranty included in the sale of the property
- Assessor Parcel Number 6-014A-4361-00-0006.0000000
Community Details
Overview
- Association fees include insurance, ground maintenance, maintenance parking/roads, common area maintenance, exterior maintenance, management, pest control, roof, sewer, snow removal, trash, water
- Augusta Condominium Home Owners Assoc, Llc Association
- High-Rise Condominium
- The Augusta On Main Community
Amenities
- Rooftop Deck
- Community Barbecue Grill
- Common Area
- Sauna
- Game Room
- Meeting Room
- Elevator
- Lobby
Recreation
- Fitness Center
Map
Home Values in the Area
Average Home Value in this Area
Property History
| Date | Event | Price | List to Sale | Price per Sq Ft |
|---|---|---|---|---|
| 09/17/2025 09/17/25 | For Sale | $799,000 | -- | $397 / Sq Ft |
Source: MARIS MLS
MLS Number: MIS25058928
- 1121 S Main St Unit 406
- 1121 S Main St Unit 310
- 1121 S Main St Unit 209
- 1121 S Main St Unit 105
- 210 Reservoir Ave
- 706 S Benton Ave
- 301 San Juan Dr
- 215 N 4th St
- 909 Madison St
- 332 N 6th St
- 22 Biloxi Ct
- 155 Southern Oaks Dr Unit 7A
- 1212 Cunningham Ave
- 117 Woodlawn Ct
- 816 Adams St
- 1734 Beverly Dr
- 617 Lewis St
- 4 Fairview Dr
- 728 N Kingshighway St
- 23 Melody Ln S
- 200 Ameristar Blvd
- 211 Perry St
- 333 Mulholland Dr
- 520 S 6th St Unit 518
- 1650 Beale St
- 1650 S 5th St Unit C
- 901 Time Centre Dr
- 50 Gary Ct Unit B
- 747 Cunningham Ave Unit LOT7
- 800 N 4th St
- 709 N 7th St
- 1 Riverine Dr
- 10 Bel Rae Ct
- 1019 Vine St Unit 1021
- 2414 Chesstal St
- 1600 N 2nd St
- 1400 Aberdeen Ct
- 1092 Pierpoint Ln
- 1005 Hawthorn Ave
- 1300 Sun Lake Dr
