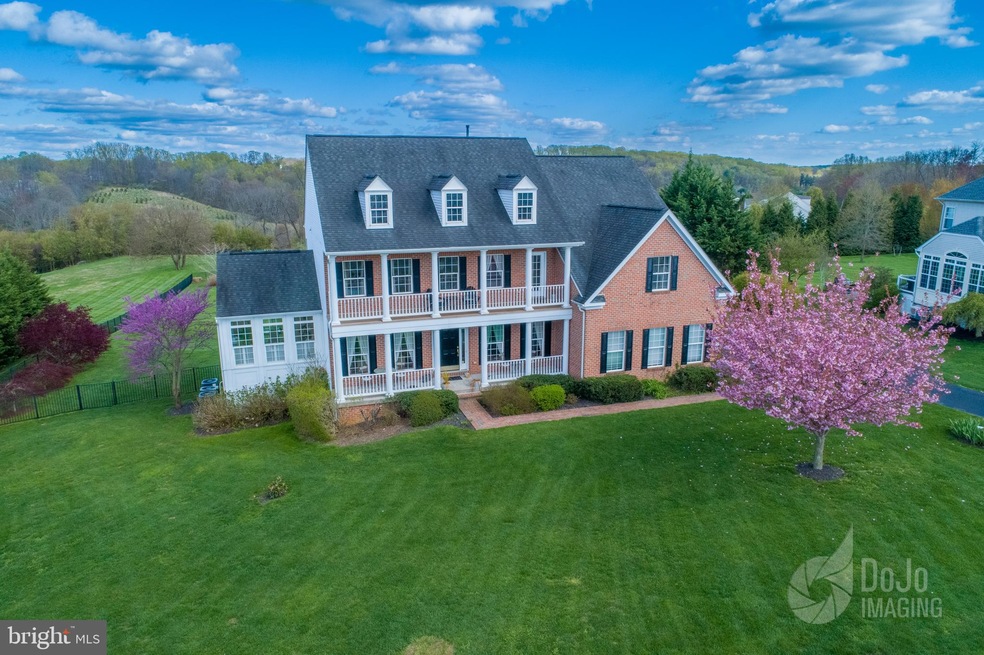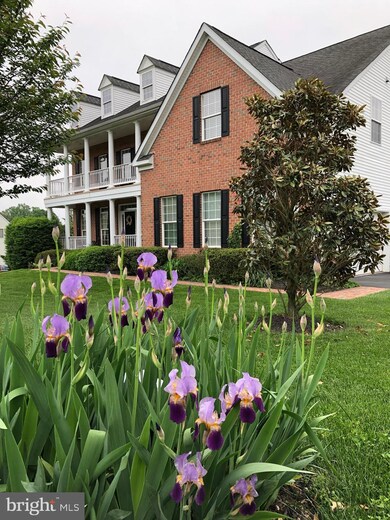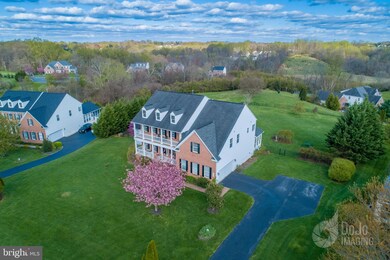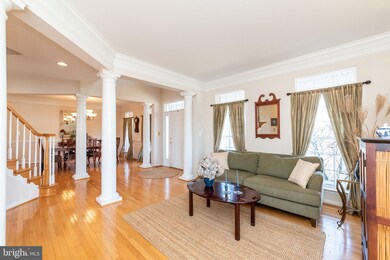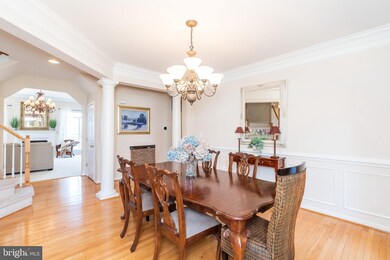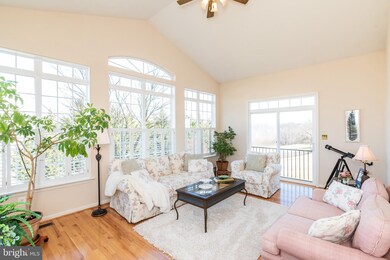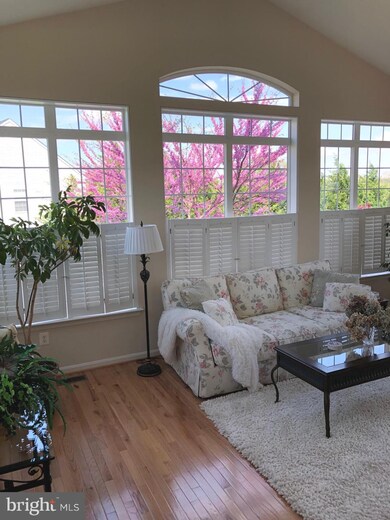
1121 Saddle View Way Forest Hill, MD 21050
Highlights
- Eat-In Gourmet Kitchen
- View of Trees or Woods
- Open Floorplan
- Red Pump Elementary School Rated A-
- 1.38 Acre Lot
- Dual Staircase
About This Home
As of June 2025Ideal property for a POOL! Hot tub is already wired and negotiable. A magnificent brick-front colonial, located on a quiet, tree-lined street, the house at 1121 Saddle View Way is a move-in ready home for your family. The first thing one will notice is the unique two-story piazza, setting this home apart from all other traditional colonials. Enter the home via the beautiful brick sidewalk and find an inviting open floor plan which is perfect for entertaining. You ll love the huge chef's kitchen, complete with gorgeous granite counter tops, open to the bright family room and a wet bar area. The first floor also includes a wonderful columned foyer, dining room, living room, office, sun room, laundry room and light-filled conservatory! A side entry, two-car garage and expanded driveway provides plenty of parking.Some of the home's outstanding features include: 9' & 10' foot ceilings, transom windows above the first-floor windows, a marble sided gas fireplace, crown and chair molding, new ceramic tile flooring, new hardwood and new carpeting. In addition, you will find a huge walk in pantry complete with wood shelving, an eat-in kitchen, plantation shutters, upgraded Savannah-style chandeliers throughout, and an architectural designed, upgraded roof with new ridge vents. Five large bedrooms including a grand master suite and three full baths on upper level offer privacy for everyone in the family. Closets galore! Enjoy beautiful sunrises from your master bedroom and memorable sunsets from your second story columned piazza or relax in the whirlpool master bath. The lower level offers an expansive club room, work out room, music / hobby room, a full bath and multiple storage areas. Walk out the lower level to the backyard via sliders up a double-wide stairwell with a French drain.Enter the back yard through the sun room and onto a new textured Trex deck and grand staircase. The steps lead you to the private and fenced in backyard where you can enjoy the view of the tree tops of Forest Hill. The large, mostly level prime lot, complete with mature landscaping, is perfect for family outdoor games. Enjoy picking fruit directly off your pear, plum and cherry trees in your own backyard. A color coordinated shed stores will store all your gardening tools. This home is in a great family-oriented neighborhood close to National Blue-Ribbon schools, churches and a convenient commute to Bel Air and Hunt Valley.Gorgeous picturesque views from every window. This home is a Richmond American Yorkshire IV Model with extra touches added by owner. Come and explore the many amenities here at 1121 Saddle View Way because here is the home you have been waiting for. For a virtual tour click the link to walk through your new home- https://youtu.be/bDzLQvvEsHA
Last Agent to Sell the Property
American Premier Realty, LLC License #615729 Listed on: 03/05/2020

Home Details
Home Type
- Single Family
Est. Annual Taxes
- $7,011
Year Built
- Built in 2006
Lot Details
- 1.38 Acre Lot
- Back Yard Fenced
- Extensive Hardscape
- Backs to Trees or Woods
- Property is in very good condition
- Property is zoned RR
HOA Fees
- $40 Monthly HOA Fees
Parking
- 2 Car Direct Access Garage
- 6 Open Parking Spaces
- Side Facing Garage
- Garage Door Opener
- Driveway
- On-Street Parking
- Off-Street Parking
- Surface Parking
Home Design
- Colonial Architecture
- Shingle Roof
- Vinyl Siding
- Brick Front
Interior Spaces
- Property has 3 Levels
- Open Floorplan
- Wet Bar
- Dual Staircase
- Built-In Features
- Crown Molding
- Vaulted Ceiling
- Ceiling Fan
- Recessed Lighting
- Self Contained Fireplace Unit Or Insert
- Fireplace Mantel
- Gas Fireplace
- Double Pane Windows
- Insulated Windows
- Transom Windows
- Window Screens
- French Doors
- Sliding Doors
- Insulated Doors
- Six Panel Doors
- Entrance Foyer
- Family Room Off Kitchen
- Sitting Room
- Living Room
- Formal Dining Room
- Den
- Recreation Room
- Bonus Room
- Sun or Florida Room
- Utility Room
- Home Gym
- Views of Woods
- Attic
Kitchen
- Eat-In Gourmet Kitchen
- Breakfast Room
- Butlers Pantry
- <<builtInOvenToken>>
- <<cooktopDownDraftToken>>
- <<builtInMicrowave>>
- Dishwasher
- Kitchen Island
- Upgraded Countertops
- Disposal
Flooring
- Wood
- Carpet
- Laminate
- Ceramic Tile
Bedrooms and Bathrooms
- 5 Bedrooms
- En-Suite Primary Bedroom
- En-Suite Bathroom
- Walk-In Closet
- Soaking Tub
- <<tubWithShowerToken>>
- Walk-in Shower
Laundry
- Laundry in unit
- Dryer
- Washer
Finished Basement
- Heated Basement
- Basement Fills Entire Space Under The House
- Walk-Up Access
- Connecting Stairway
- Interior and Exterior Basement Entry
Outdoor Features
- Balcony
- Patio
- Exterior Lighting
- Shed
Schools
- Red Pump Elementary School
- Fallston Middle School
- Fallston High School
Utilities
- Forced Air Zoned Heating and Cooling System
- Humidifier
- Programmable Thermostat
- Well
- Natural Gas Water Heater
- Septic Tank
- Phone Available
- Cable TV Available
Community Details
- Association fees include common area maintenance
- Saddle View C/O Alliance Mangement HOA, Phone Number (410) 836-8036
- Built by Richmond American Homes
- Saddle View Subdivision, Yorkshire Iv Floorplan
Listing and Financial Details
- Tax Lot 37
- Assessor Parcel Number 1303363112
Ownership History
Purchase Details
Home Financials for this Owner
Home Financials are based on the most recent Mortgage that was taken out on this home.Purchase Details
Home Financials for this Owner
Home Financials are based on the most recent Mortgage that was taken out on this home.Purchase Details
Purchase Details
Home Financials for this Owner
Home Financials are based on the most recent Mortgage that was taken out on this home.Purchase Details
Home Financials for this Owner
Home Financials are based on the most recent Mortgage that was taken out on this home.Purchase Details
Purchase Details
Similar Homes in the area
Home Values in the Area
Average Home Value in this Area
Purchase History
| Date | Type | Sale Price | Title Company |
|---|---|---|---|
| Deed | $975,000 | Black Oak Title | |
| Deed | $762,600 | Cole Title & Escrow Inc | |
| Deed | -- | -- | |
| Deed | $781,480 | -- | |
| Deed | $781,480 | -- | |
| Deed | -- | -- | |
| Deed | -- | -- |
Mortgage History
| Date | Status | Loan Amount | Loan Type |
|---|---|---|---|
| Previous Owner | $780,626 | VA | |
| Previous Owner | $14,900 | Credit Line Revolving | |
| Previous Owner | $550,000 | Adjustable Rate Mortgage/ARM | |
| Previous Owner | $565,600 | FHA | |
| Previous Owner | $624,000 | Stand Alone Refi Refinance Of Original Loan | |
| Previous Owner | $625,184 | Purchase Money Mortgage | |
| Previous Owner | $625,184 | Purchase Money Mortgage |
Property History
| Date | Event | Price | Change | Sq Ft Price |
|---|---|---|---|---|
| 06/12/2025 06/12/25 | Sold | $975,000 | -0.5% | $137 / Sq Ft |
| 05/20/2025 05/20/25 | For Sale | $980,000 | +28.5% | $137 / Sq Ft |
| 10/15/2020 10/15/20 | Sold | $762,600 | +0.5% | $107 / Sq Ft |
| 08/28/2020 08/28/20 | Pending | -- | -- | -- |
| 07/06/2020 07/06/20 | Price Changed | $759,000 | -1.3% | $106 / Sq Ft |
| 05/30/2020 05/30/20 | Price Changed | $769,000 | -0.8% | $108 / Sq Ft |
| 03/05/2020 03/05/20 | For Sale | $775,000 | -- | $109 / Sq Ft |
Tax History Compared to Growth
Tax History
| Year | Tax Paid | Tax Assessment Tax Assessment Total Assessment is a certain percentage of the fair market value that is determined by local assessors to be the total taxable value of land and additions on the property. | Land | Improvement |
|---|---|---|---|---|
| 2024 | $8,345 | $760,200 | $0 | $0 |
| 2023 | $7,870 | $716,600 | $0 | $0 |
| 2022 | $7,395 | $673,000 | $158,800 | $514,200 |
| 2021 | $14,858 | $649,467 | $0 | $0 |
| 2020 | $7,283 | $625,933 | $0 | $0 |
| 2019 | $7,012 | $602,400 | $163,800 | $438,600 |
| 2018 | $6,952 | $602,400 | $163,800 | $438,600 |
| 2017 | $7,011 | $602,400 | $0 | $0 |
| 2016 | -- | $607,800 | $0 | $0 |
| 2015 | $6,973 | $607,567 | $0 | $0 |
| 2014 | $6,973 | $607,333 | $0 | $0 |
Agents Affiliated with this Home
-
Leigh Kaminsky

Seller's Agent in 2025
Leigh Kaminsky
American Premier Realty, LLC
(410) 877-4743
16 in this area
151 Total Sales
-
Mr. LUIS I CARRILLO
M
Buyer's Agent in 2025
Mr. LUIS I CARRILLO
EXP Realty, LLC
(443) 579-6245
1 in this area
8 Total Sales
-
Laura Snyder

Seller's Agent in 2020
Laura Snyder
American Premier Realty, LLC
(410) 375-5779
80 in this area
672 Total Sales
-
Sean O'Conor

Buyer's Agent in 2020
Sean O'Conor
O'Conor, Mooney & Fitzgerald
(410) 218-7996
2 in this area
73 Total Sales
Map
Source: Bright MLS
MLS Number: MDHR242672
APN: 03-363112
- 916 Bernadette Dr
- 1209 Bear Hollow Ct
- 707 Bernadette Dr
- 1103 Timberlea Dr
- 608 Bernadette Dr
- 1904 Medallion Ct
- 1821 Ridgecroft Dr
- 1509 Blakes Legacy Dr
- 1316 Boggs Rd
- 502 Red Pump Rd
- 422 Dellcrest Dr
- 1401 Allvue Ct
- 1704 Ross Rd
- 1020 Alexandria Way
- 1706 Abelia Rd
- 1202 Eugenia Way
- 2002 Tiffany Terrace
- 729 Rosecroft Ct
- 817 Peppard Dr
- 110 Gwen Dr Unit 1J
