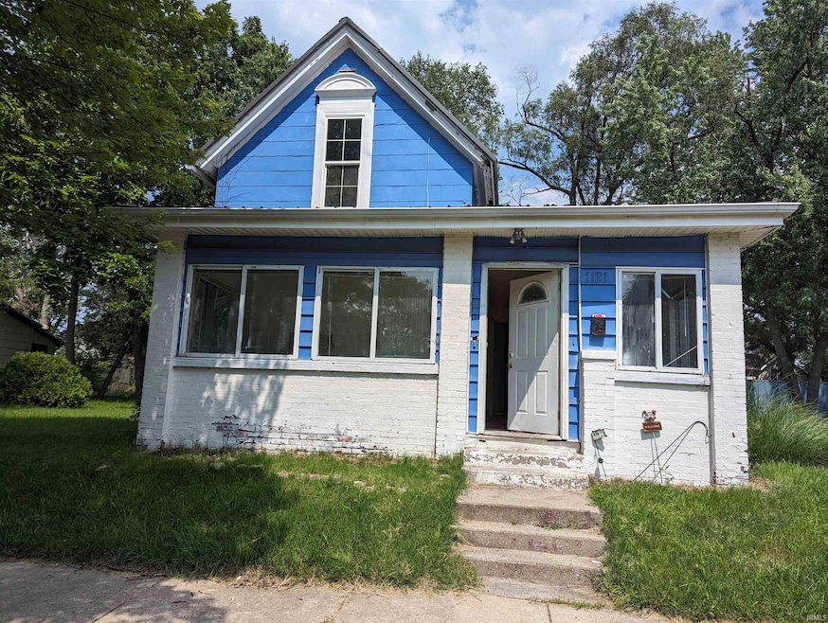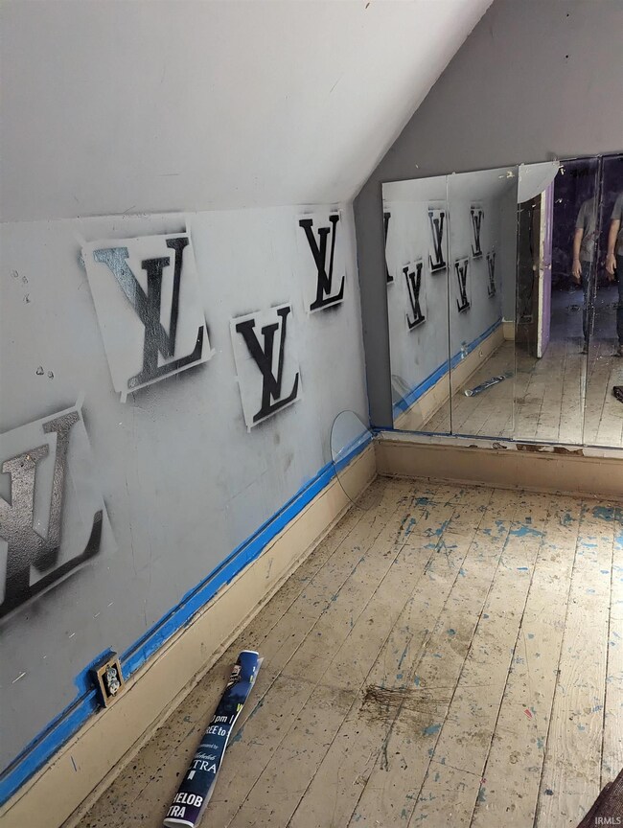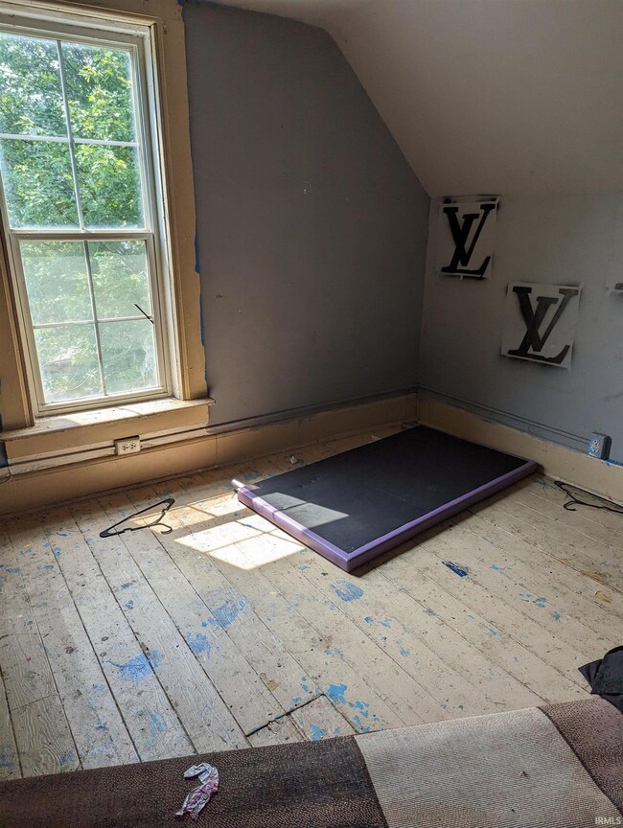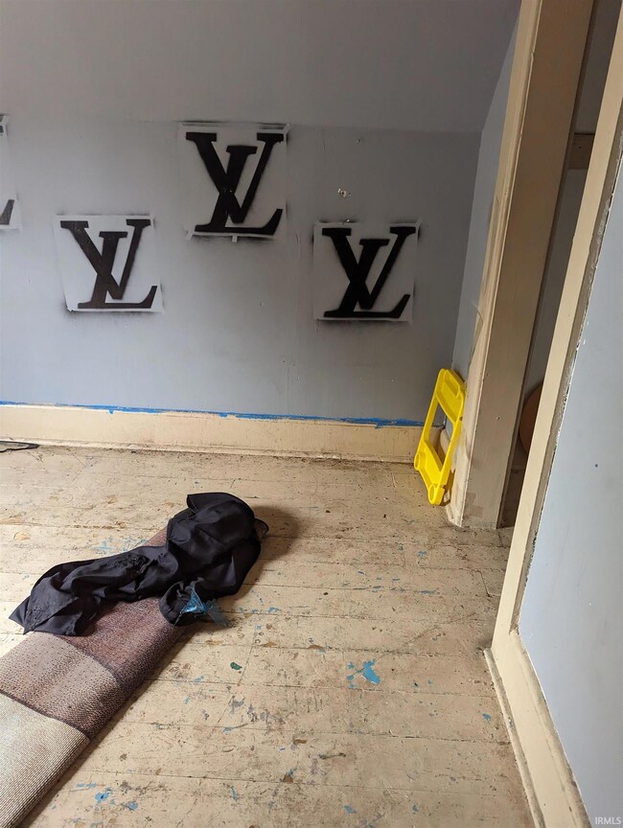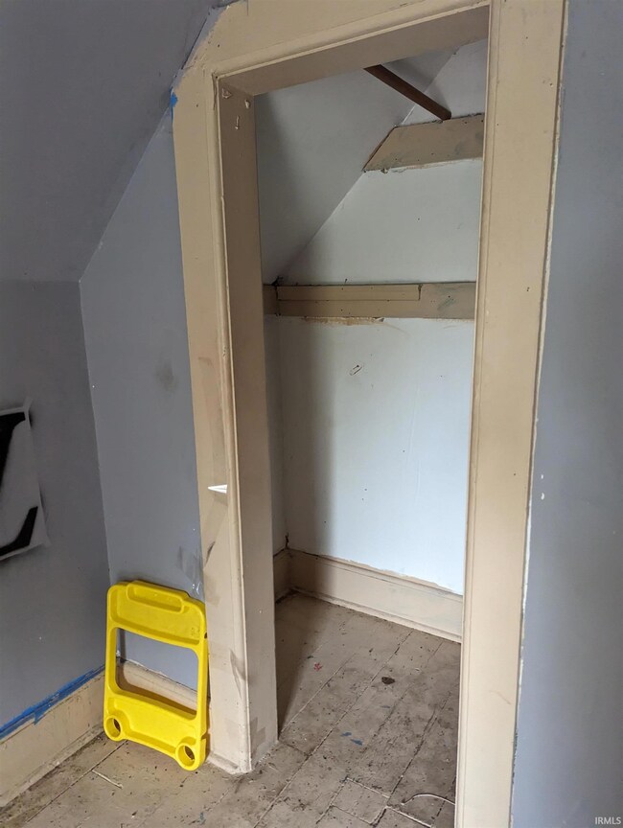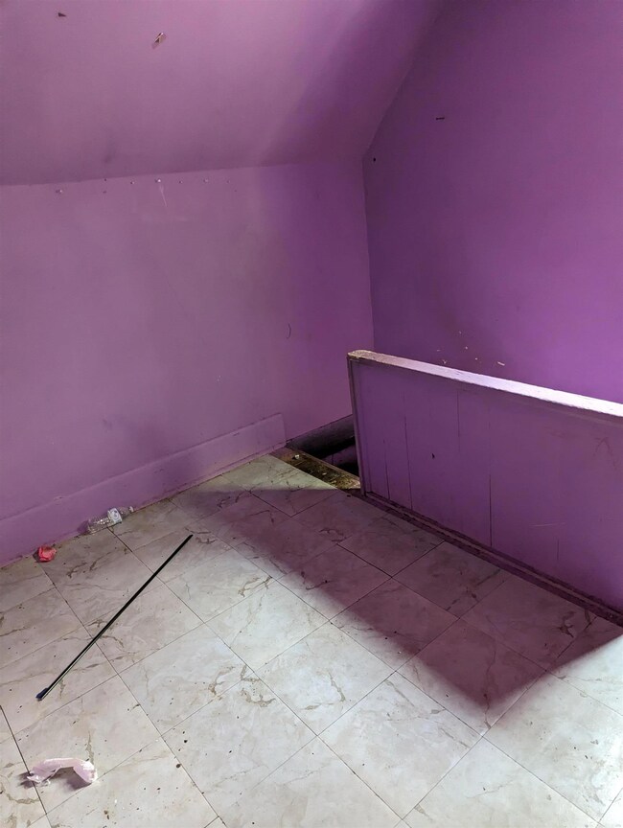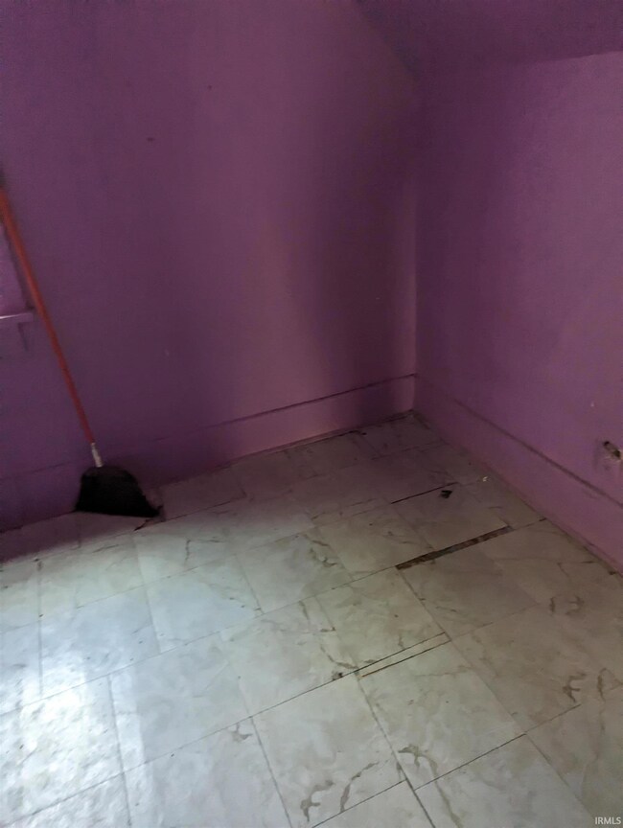
1121 Sorin St South Bend, IN 46617
Northeast South Bend NeighborhoodEstimated Value: $72,000 - $172,000
Highlights
- 1 Car Detached Garage
- Adams High School Rated A-
- Central Air
About This Home
As of March 2024Investor Special!! Don't miss out on this incredible opportunity in South Bend minutes from Notre Dame! This charming property features a 3 bedroom, 1 bathroom, and 1184 sq ft layout. Comes with a detached one car garage and extra lot. This deal presents an irresistible opportunity for both seasoned and aspiring landlords alike. Don't hesitate—seize the chance to walk through this gem by giving us a call today! Agents DO NOT GO THROUGH SHOWING TIME. See agent remarks.
Home Details
Home Type
- Single Family
Year Built
- Built in 1895
Lot Details
- 3,876 Sq Ft Lot
- Lot Dimensions are 34x114
- Irregular Lot
Parking
- 1 Car Detached Garage
Home Design
- Cedar
Interior Spaces
- 2-Story Property
Bedrooms and Bathrooms
- 3 Bedrooms
- 1 Full Bathroom
Basement
- Michigan Basement
- 1 Bedroom in Basement
Schools
- Nuner Elementary School
- Jefferson Middle School
- Adams High School
Utilities
- Central Air
- Heating System Uses Gas
Listing and Financial Details
- Assessor Parcel Number 71-09-06-306-027.000-026
Ownership History
Purchase Details
Home Financials for this Owner
Home Financials are based on the most recent Mortgage that was taken out on this home.Similar Homes in South Bend, IN
Home Values in the Area
Average Home Value in this Area
Purchase History
| Date | Buyer | Sale Price | Title Company |
|---|---|---|---|
| Ryan Wilson Ventures Llc | $68,500 | None Listed On Document |
Mortgage History
| Date | Status | Borrower | Loan Amount |
|---|---|---|---|
| Open | Ryan Wilson Ventures Llc | $141,600 | |
| Previous Owner | Ryan Wilson Ventures Llc | $129,600 | |
| Previous Owner | Ryan Wilson Ventures Llc | $129,600 |
Property History
| Date | Event | Price | Change | Sq Ft Price |
|---|---|---|---|---|
| 03/06/2024 03/06/24 | Sold | $68,500 | -19.4% | $58 / Sq Ft |
| 01/15/2024 01/15/24 | Pending | -- | -- | -- |
| 01/13/2024 01/13/24 | Price Changed | $85,000 | -5.6% | $72 / Sq Ft |
| 12/28/2023 12/28/23 | For Sale | $90,000 | -- | $76 / Sq Ft |
Tax History Compared to Growth
Tax History
| Year | Tax Paid | Tax Assessment Tax Assessment Total Assessment is a certain percentage of the fair market value that is determined by local assessors to be the total taxable value of land and additions on the property. | Land | Improvement |
|---|---|---|---|---|
| 2024 | $2,987 | $137,300 | $7,700 | $129,600 |
| 2023 | $2,966 | $124,400 | $7,700 | $116,700 |
| 2022 | $2,527 | $105,300 | $7,700 | $97,600 |
| 2021 | $2,393 | $96,100 | $5,200 | $90,900 |
| 2020 | $1,838 | $74,800 | $4,100 | $70,700 |
| 2019 | $1,647 | $76,100 | $4,000 | $72,100 |
| 2018 | $1,529 | $60,600 | $3,200 | $57,400 |
| 2017 | $1,544 | $60,200 | $3,200 | $57,000 |
| 2016 | $1,408 | $53,600 | $2,700 | $50,900 |
| 2014 | $1,380 | $52,800 | $2,700 | $50,100 |
Agents Affiliated with this Home
-
Gene Risner

Seller's Agent in 2024
Gene Risner
At Home Realty Group
(574) 274-8176
1 in this area
162 Total Sales
-
SB NonMember
S
Buyer's Agent in 2024
SB NonMember
NonMember SB
15 in this area
687 Total Sales
Map
Source: Indiana Regional MLS
MLS Number: 202345695
APN: 71-09-06-306-027.000-026
- 535 N Eddy St
- 1222 Miner St
- 620 N Frances St
- 1310 Chalfant St
- 624 B N Notre Dame Ave Unit B
- 1144 Corby Unit 4 Blvd
- 1144 Corby Unit 2 Blvd
- 1144 Corby Unit 3 Blvd
- 1144 Corby Unit 1 Blvd
- 621 N Eddy St
- 624 A N Notre Dame Ave Unit A
- 471 N Eddy St Unit Lot 26
- 416 N Arthur St
- 467 N Eddy (Lot 24) St Unit 24
- 616 N Notre Dame Ave
- 620 N Notre Dame Ave
- 622 N Notre Dame Ave
- 421 N Eddy (Lot 1) St Unit Lot 1
- 744 N Notre Dame Unit C Ave Unit C
- 744 N Notre Dame Unit A Ave Unit A
- 1121 Sorin St
- 1125 Sorin St
- 1115 Sorin St
- 1129 Sorin St Unit 49
- 1113 Sorin St
- 1122 Bissell St
- 1128 Bissell St
- 1133 Sorin St
- 1114 Bissell St
- 1111 Sorin St
- 1130 Bissell St
- 1141 Sorin St
- 1134 Bissell St
- 1130 Sorin St
- 1116 Sorin St
- 1132 Sorin St
- 610 N Eddy St
- 1136 Sorin St
- 1104 Bissell St
- 1136 Bissell St
