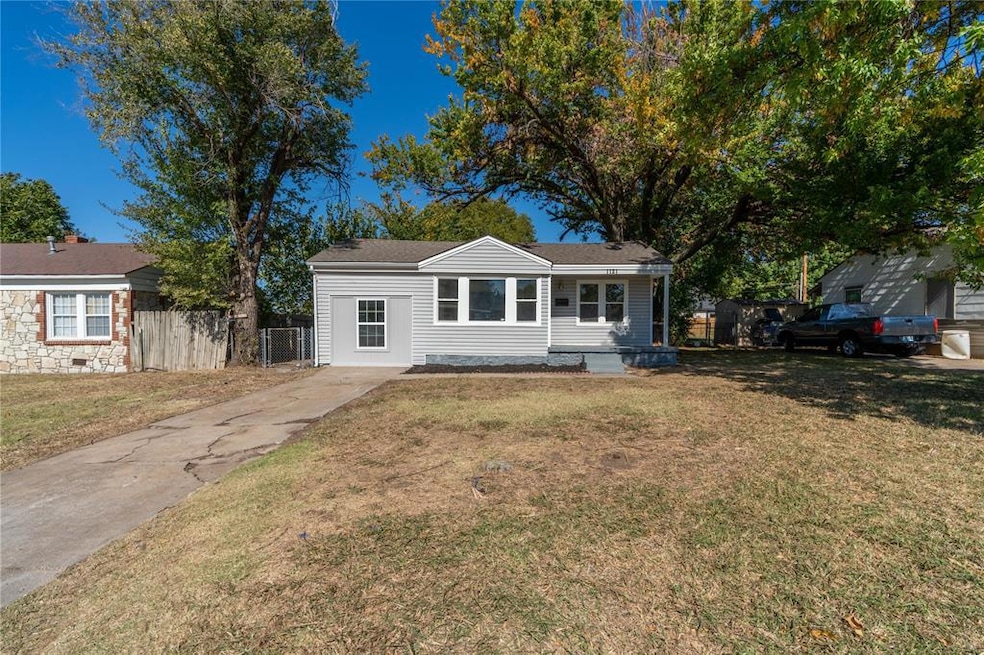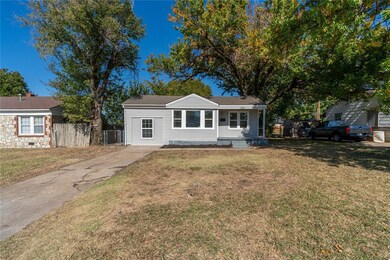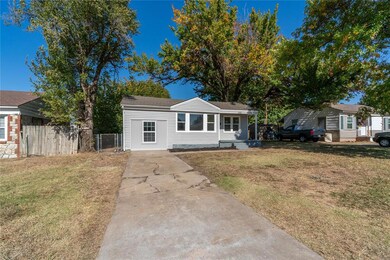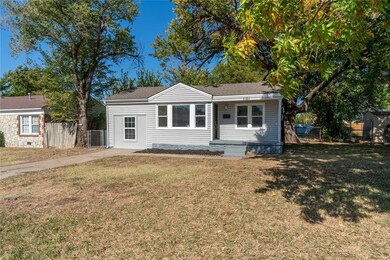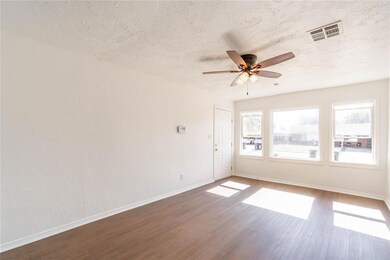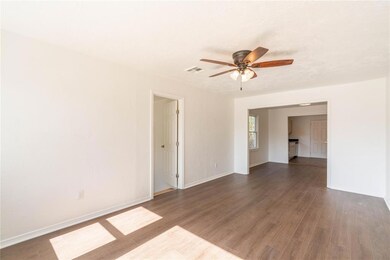
1121 SW 41st St Oklahoma City, OK 73109
Watchful Eyes NeighborhoodHighlights
- Traditional Architecture
- Attached Garage
- Laundry Room
- Covered patio or porch
- Interior Lot
- Inside Utility
About This Home
As of April 2025Welcome to this beautifully remodeled 3-bedroom, 1-bath home in the heart of Oklahoma City, conveniently located near a variety of shopping outlets, entertainment venues, and popular restaurants. This charming residence offers a perfect blend of style, comfort, and modern updates. Step inside to discover the warmth of wood floors that flow throughout the home, creating a cohesive and inviting atmosphere. The spacious living area is perfect for relaxing or hosting friends, with ample natural light adding to the home's welcoming ambiance. The updated kitchen is a standout feature, boasting new stainless steel appliances, freshly painted cabinetry, and sleek granite countertops. Whether you're preparing a gourmet meal or enjoying a casual breakfast, this space is designed to meet all your culinary needs with style. The three bedrooms offer flexibility for family, guests, or even a home office, each providing a cozy retreat. The bathroom has been thoughtfully updated with modern fixtures, ensuring comfort and convenience for daily routines. Outside, you'll find a well-maintained yard, perfect for outdoor activities or simply enjoying the fresh air. With its prime location near shopping, dining, and entertainment, this home offers the ideal combination of convenience and contemporary living. Don't miss your chance to own this move-in-ready gem—schedule a tour today!
Home Details
Home Type
- Single Family
Est. Annual Taxes
- $804
Year Built
- Built in 1946
Lot Details
- 6,961 Sq Ft Lot
- South Facing Home
- Chain Link Fence
- Interior Lot
Home Design
- Traditional Architecture
- Frame Construction
- Composition Roof
Interior Spaces
- 1,179 Sq Ft Home
- 1-Story Property
- Ceiling Fan
- Inside Utility
- Laundry Room
Kitchen
- Electric Oven
- Electric Range
- Free-Standing Range
- Dishwasher
- Disposal
Bedrooms and Bathrooms
- 3 Bedrooms
- 1 Full Bathroom
Parking
- Attached Garage
- Driveway
Outdoor Features
- Covered patio or porch
Schools
- Fillmore Elementary School
- Webster Middle School
- Capitol Hill High School
Utilities
- Central Heating and Cooling System
- Water Heater
- Cable TV Available
Listing and Financial Details
- Legal Lot and Block 015 / 009
Ownership History
Purchase Details
Home Financials for this Owner
Home Financials are based on the most recent Mortgage that was taken out on this home.Purchase Details
Similar Homes in Oklahoma City, OK
Home Values in the Area
Average Home Value in this Area
Purchase History
| Date | Type | Sale Price | Title Company |
|---|---|---|---|
| Warranty Deed | $147,000 | Legacy Title Of Oklahoma | |
| Warranty Deed | $147,000 | Legacy Title Of Oklahoma | |
| Warranty Deed | $55,000 | None Available |
Mortgage History
| Date | Status | Loan Amount | Loan Type |
|---|---|---|---|
| Open | $5,051 | New Conventional | |
| Closed | $5,051 | New Conventional | |
| Open | $144,337 | FHA | |
| Closed | $144,337 | FHA | |
| Previous Owner | $67,500 | Stand Alone Refi Refinance Of Original Loan |
Property History
| Date | Event | Price | Change | Sq Ft Price |
|---|---|---|---|---|
| 04/04/2025 04/04/25 | Sold | $147,000 | +1.4% | $125 / Sq Ft |
| 03/07/2025 03/07/25 | Pending | -- | -- | -- |
| 02/13/2025 02/13/25 | Price Changed | $145,000 | -3.3% | $123 / Sq Ft |
| 01/31/2025 01/31/25 | For Sale | $150,000 | -- | $127 / Sq Ft |
Tax History Compared to Growth
Tax History
| Year | Tax Paid | Tax Assessment Tax Assessment Total Assessment is a certain percentage of the fair market value that is determined by local assessors to be the total taxable value of land and additions on the property. | Land | Improvement |
|---|---|---|---|---|
| 2024 | $804 | $9,680 | $1,033 | $8,647 |
| 2023 | $804 | $6,791 | $845 | $5,946 |
| 2022 | $729 | $6,468 | $862 | $5,606 |
| 2021 | $692 | $6,160 | $949 | $5,211 |
| 2020 | $636 | $5,610 | $949 | $4,661 |
| 2019 | $670 | $5,940 | $949 | $4,991 |
| 2018 | $685 | $6,050 | $0 | $0 |
| 2017 | $662 | $5,851 | $918 | $4,933 |
| 2016 | $631 | $5,572 | $907 | $4,665 |
| 2015 | $606 | $5,307 | $929 | $4,378 |
| 2014 | $574 | $5,054 | $949 | $4,105 |
Agents Affiliated with this Home
-
Tara Levinson

Seller's Agent in 2025
Tara Levinson
LRE Realty LLC
(405) 532-6969
1 in this area
2,995 Total Sales
-
Maria De Lara Vallin
M
Buyer's Agent in 2025
Maria De Lara Vallin
DC Kelley Realty
(405) 512-4989
1 in this area
2 Total Sales
Map
Source: MLSOK
MLS Number: 1153552
APN: 109969844
- 1117 SW 37th St
- 1328 Kinkaid Dr
- 1413 Reding Dr
- 4719 S Mckinley Ave
- 1120 SW 47th St
- 1516 SW 43rd St
- 325 SW 40th St
- 941 SW 48th St
- 1233 SW 34th St
- 136 SW 35th St
- 4025 Rancho Dr
- 1516 SW 44th St
- 1521 SW 45th St
- 8 SW 41st St
- 1412 Williams Dr
- 3900 Rancho Dr
- 1361 Chestnut Dr
- 1545 SW 45th St
- 933 SW 50th St
- 1437 SW 34th St
