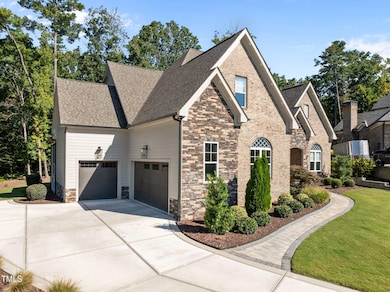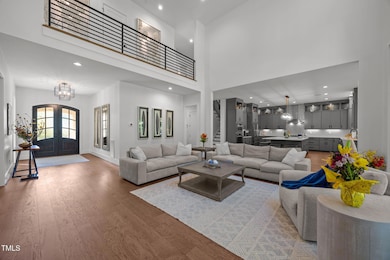1121 Touchstone Way Wake Forest, NC 27587
Estimated payment $6,734/month
Highlights
- Media Room
- Panoramic View
- Transitional Architecture
- Richland Creek Elementary School Rated A-
- Vaulted Ceiling
- Wood Flooring
About This Home
Lakeview Custom Estate Home!!! - Picturesque setting backing up to wooded hoa open space & Wake Forest Reservoir - Island kitchen (9ft island) w/ Bertazzoni microwave & convection ovens & gas cooktop - Walk in pantry - Primary bedroom suite on main level w/ tray ceiling & luxurious walk in shower - 10 ft ceilings on main level - Two story family room w/ (4) 10ft sliding doors opening up to the covered lanai & hot tub - Screened in porch w/ corner fireplace - Patio w/ built in grilling station - Private office w/ vaulted ceiling - Bonus/Media room w/ Sony projector & 124 inch screen - Bedroom #2 has private full bath - Jack & Jill bath between bedrooms 3 & 4 - Whole house audio/video system to remain (40k investment) - 3 car garage w/ electric charging station - Upgrades and special touches throughout the home!!
Listing Agent
Long & Foster Real Estate INC/Raleigh License #86964 Listed on: 09/10/2025

Home Details
Home Type
- Single Family
Est. Annual Taxes
- $7,482
Year Built
- Built in 2021
Lot Details
- 0.31 Acre Lot
HOA Fees
- $60 Monthly HOA Fees
Parking
- 3 Car Attached Garage
- Side Facing Garage
Property Views
- Lake
- Panoramic
- Woods
Home Design
- Transitional Architecture
- Brick Veneer
- Shingle Roof
- Stone
Interior Spaces
- 4,025 Sq Ft Home
- 2-Story Property
- Sound System
- Bookcases
- Tray Ceiling
- Vaulted Ceiling
- 2 Fireplaces
- Family Room
- Breakfast Room
- Media Room
- Home Office
- Bonus Room
- Screened Porch
- Crawl Space
Kitchen
- Walk-In Pantry
- Convection Oven
Flooring
- Wood
- Carpet
- Ceramic Tile
Bedrooms and Bathrooms
- 4 Bedrooms
- Primary Bedroom on Main
- Walk-in Shower
Laundry
- Laundry Room
- Laundry on main level
Outdoor Features
- Patio
- Outdoor Grill
Schools
- Richland Creek Elementary School
- Wake Forest Middle School
- Wake Forest High School
Utilities
- Forced Air Zoned Heating and Cooling System
- Heating System Uses Natural Gas
- Tankless Water Heater
Community Details
- Lakestone HOA, Phone Number (919) 848-5600
- Lakestone Subdivision
- Electric Vehicle Charging Station
Listing and Financial Details
- Assessor Parcel Number 1850280765
Map
Home Values in the Area
Average Home Value in this Area
Tax History
| Year | Tax Paid | Tax Assessment Tax Assessment Total Assessment is a certain percentage of the fair market value that is determined by local assessors to be the total taxable value of land and additions on the property. | Land | Improvement |
|---|---|---|---|---|
| 2025 | $7,482 | $771,686 | $160,000 | $611,686 |
| 2024 | $7,455 | $771,686 | $160,000 | $611,686 |
| 2023 | $7,533 | $646,549 | $145,000 | $501,549 |
| 2022 | $6,755 | $604,310 | $145,000 | $459,310 |
| 2021 | $1,588 | $145,000 | $145,000 | $0 |
| 2020 | $381 | $145,000 | $145,000 | $0 |
| 2019 | $351 | $28,320 | $28,320 | $0 |
| 2018 | $1,386 | $118,000 | $118,000 | $0 |
Property History
| Date | Event | Price | List to Sale | Price per Sq Ft | Prior Sale |
|---|---|---|---|---|---|
| 10/13/2025 10/13/25 | Price Changed | $1,150,000 | -4.2% | $286 / Sq Ft | |
| 09/10/2025 09/10/25 | For Sale | $1,200,000 | +60.0% | $298 / Sq Ft | |
| 12/15/2023 12/15/23 | Off Market | $749,900 | -- | -- | |
| 01/14/2022 01/14/22 | Sold | $749,900 | 0.0% | $221 / Sq Ft | View Prior Sale |
| 02/02/2021 02/02/21 | Pending | -- | -- | -- | |
| 02/02/2021 02/02/21 | For Sale | $749,900 | -- | $221 / Sq Ft |
Purchase History
| Date | Type | Sale Price | Title Company |
|---|---|---|---|
| Warranty Deed | $190,000 | None Available |
Source: Doorify MLS
MLS Number: 10120964
APN: 1850.01-28-0765-000
- 123 Stone Park Dr
- 1329 Endgame Ct
- 1401 Endgame Ct
- 1015 Wait Ave
- Ashford Plan at Radford Glen
- Newport Plan at Radford Glen
- Andrews Plan at Radford Glen
- Bedford Plan at Radford Glen
- Wayland Plan at Radford Glen
- Sheridan Plan at Radford Glen
- 501 Morning Glade St
- 515 Gateway Townes Blvd
- 533 Opposition Way
- 621 Sun Meadow Dr
- 507 Gateway Townes Blvd
- 681 Sun Meadow Dr
- 665 Sun Meadow Dr
- 677 Sun Meadow Dr
- 401 Hammond Oak Ln
- 1513 Trap Ct
- 986 Gateway Commons Cir
- 1709 Fern Hollow Trail
- 304 Trout Valley Rd
- 347 Mockingbird Ln
- 700 Legacy Heritage Ln
- 746 Brewers Glynn Ct
- 1829 Knights Crest Way
- 921 Mendocino St
- 624 E Pine Ave
- 610 Sugar Pine Way
- 508 S Allen Rd
- 241 Highgate Cir Unit C25
- 821 Trinity Park Dr
- 729 Carraway Garden Dr
- 205 Plott Hound Ln
- 1520 Foal Run Trail
- 857 S Franklin St
- 414 S White St Unit 303
- 1634 Singing Bird Trail
- 214 Lennox Spring Dr






