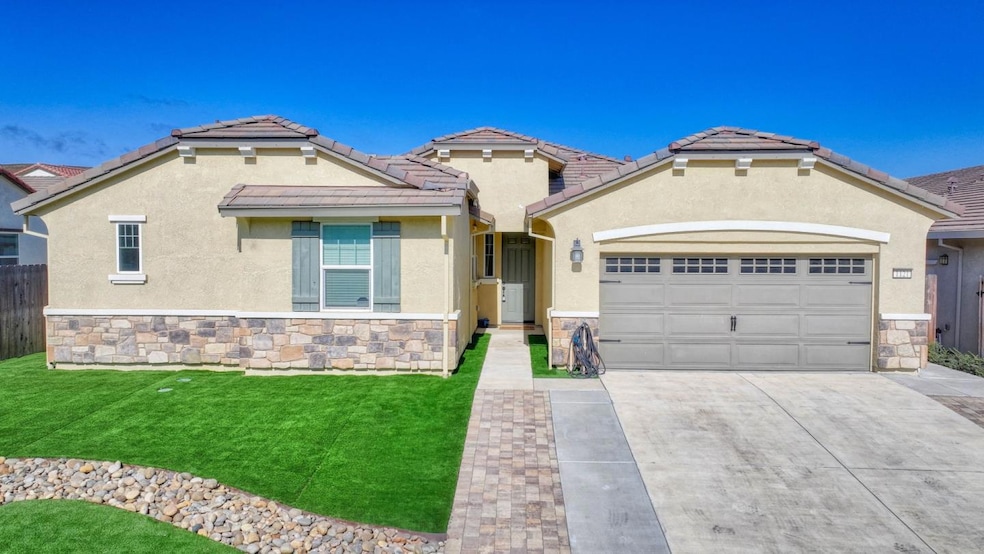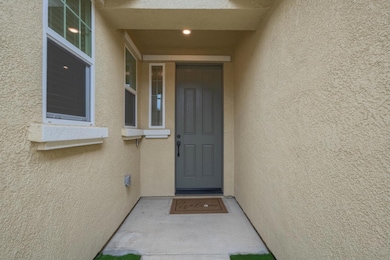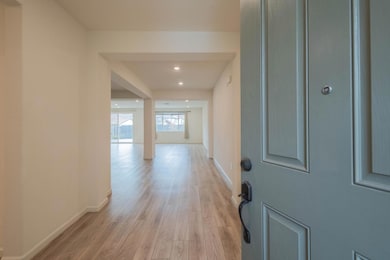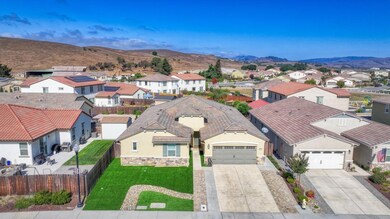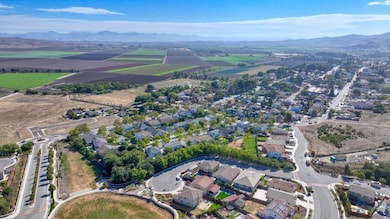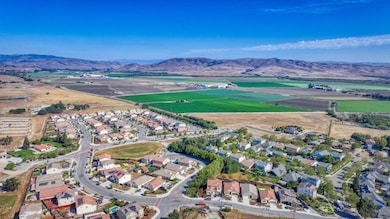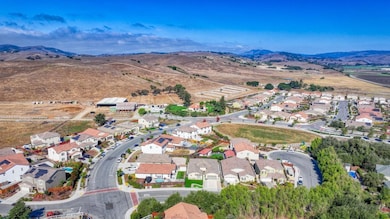1121 Trailside Dr San Juan Bautista, CA 95045
Estimated payment $6,862/month
Highlights
- Soaking Tub in Primary Bathroom
- Den
- Open to Family Room
- Granite Countertops
- Formal Dining Room
- 3 Car Attached Garage
About This Home
**MOTIVATED SELLER**Discover this beautiful 4-bedroom, 3.5-bathroom home in the charming city of San Juan Bautista. With a spacious 2,701 sq ft layout, this residence offers a blend of comfort and modern amenities. The kitchen is a chef's dream, featuring a gas cooktop, granite countertops, built-in oven, self-cleaning oven, and an island with a sink. Enjoy family gatherings in the kitchen/family room combo or host formal dinners in the designated dining room. The home boasts a mix of carpet, LVP, and tile flooring. Convenient living is further enhanced with a ground-floor primary bedroom and additional bedrooms on the same level. The bathrooms offer luxurious features such as oversized tubs and stall showers. Energy-efficient features include an attic fan, double-pane windows, Energy Star appliances, and a tankless water heater. Laundry is made easy with inside gas hookups. Set within the Aromas/San Juan Unified School District, this home promises a comfortable and efficient lifestyle. Only 2 minutes to highway 156 and 5-10 minutes to highway 101 making it an easy commute to San Jose, Monterey or Hollister. If you wish to make this dream home your reality, you may also get to enjoy Thanksgiving and Christmas in this cozy home.
Listing Agent
Berkshire Hathaway HS Real Time Realty License #02152257 Listed on: 09/19/2025

Home Details
Home Type
- Single Family
Est. Annual Taxes
- $12,639
Year Built
- Built in 2020
Lot Details
- 7,418 Sq Ft Lot
- Wood Fence
- Sprinklers on Timer
- Back Yard
- Zoning described as R1
Parking
- 3 Car Attached Garage
- Tandem Parking
- Garage Door Opener
- On-Street Parking
- Off-Street Parking
Home Design
- Foundation Moisture Barrier
- Wood Frame Construction
- Tile Roof
- Stucco
Interior Spaces
- 2,701 Sq Ft Home
- 1-Story Property
- Double Pane Windows
- Formal Dining Room
- Den
- Attic Fan
- Fire Sprinkler System
Kitchen
- Open to Family Room
- Built-In Self-Cleaning Oven
- Gas Cooktop
- Dishwasher
- ENERGY STAR Qualified Appliances
- Kitchen Island
- Granite Countertops
- Disposal
Flooring
- Carpet
- Laminate
- Tile
Bedrooms and Bathrooms
- 4 Bedrooms
- Walk-In Closet
- Jack-and-Jill Bathroom
- Bathroom on Main Level
- Low Flow Toliet
- Soaking Tub in Primary Bathroom
- Oversized Bathtub in Primary Bathroom
- Bathtub Includes Tile Surround
- Walk-in Shower
- Low Flow Shower
Laundry
- Laundry in unit
- Gas Dryer Hookup
Eco-Friendly Details
- ENERGY STAR/CFL/LED Lights
Utilities
- Forced Air Heating and Cooling System
- Separate Meters
- Individual Gas Meter
- Tankless Water Heater
Listing and Financial Details
- Assessor Parcel Number 002-220-018-000
Map
Home Values in the Area
Average Home Value in this Area
Tax History
| Year | Tax Paid | Tax Assessment Tax Assessment Total Assessment is a certain percentage of the fair market value that is determined by local assessors to be the total taxable value of land and additions on the property. | Land | Improvement |
|---|---|---|---|---|
| 2025 | $12,639 | $820,229 | $289,813 | $530,416 |
| 2023 | $12,639 | $788,380 | $278,560 | $509,820 |
| 2022 | $12,273 | $772,923 | $273,099 | $499,824 |
| 2021 | $12,295 | $757,769 | $267,745 | $490,024 |
| 2020 | $8,632 | $486,469 | $40,269 | $446,200 |
| 2019 | $2,775 | $39,480 | $39,480 | $0 |
Property History
| Date | Event | Price | List to Sale | Price per Sq Ft |
|---|---|---|---|---|
| 10/09/2025 10/09/25 | Price Changed | $1,099,950 | -3.5% | $407 / Sq Ft |
| 09/19/2025 09/19/25 | For Sale | $1,140,000 | -- | $422 / Sq Ft |
Purchase History
| Date | Type | Sale Price | Title Company |
|---|---|---|---|
| Interfamily Deed Transfer | -- | First American Title Company | |
| Grant Deed | $750,000 | First American Title Company |
Mortgage History
| Date | Status | Loan Amount | Loan Type |
|---|---|---|---|
| Open | $600,000 | New Conventional |
Source: MLSListings
MLS Number: ML82022254
APN: 002-220-018-000
- 46 Church St
- 15 Stephens Dr
- 979 Via Rodriguez
- 100 Old Stage Rd
- 333 Mission Vineyard Rd
- 600 Rocks Rd
- 547 Mission Vineyard Rd
- 363 Orchard Hill Rd
- 60 Brown Rd
- 4020 San Juan Hwy
- 443A Alexander Ln
- 475 Brown Rd
- 530 Payne Rd
- 3167 Woody Way
- 3197 Woody Way
- 3207 Woody Way
- 3237 Woody Way
- 3247 Woody Way
- 3174 Woody Way
- 3277 Woody Way
- 37 Mariposa St
- 212 Via Vaquero Sur
- 496 Carr Ave
- 496 Carr Ave
- 174 Redwood Dr Unit 174
- 871 Summer Dr
- 534 4th St
- 1177 Victoria Ave
- 710 Gia Ct
- 404 Hidden Valley Rd
- 980 Hillcrest Rd
- 6397 Paysar Ln
- 1335 W Luchessa Ave
- 1231 Pine Rock Dr
- 200 E 10th St
- 2290 N Main St
- 2073 Santa Rita St
- 93 Castro St
- 604 Leslie Dr
- 300 Regency Cir
