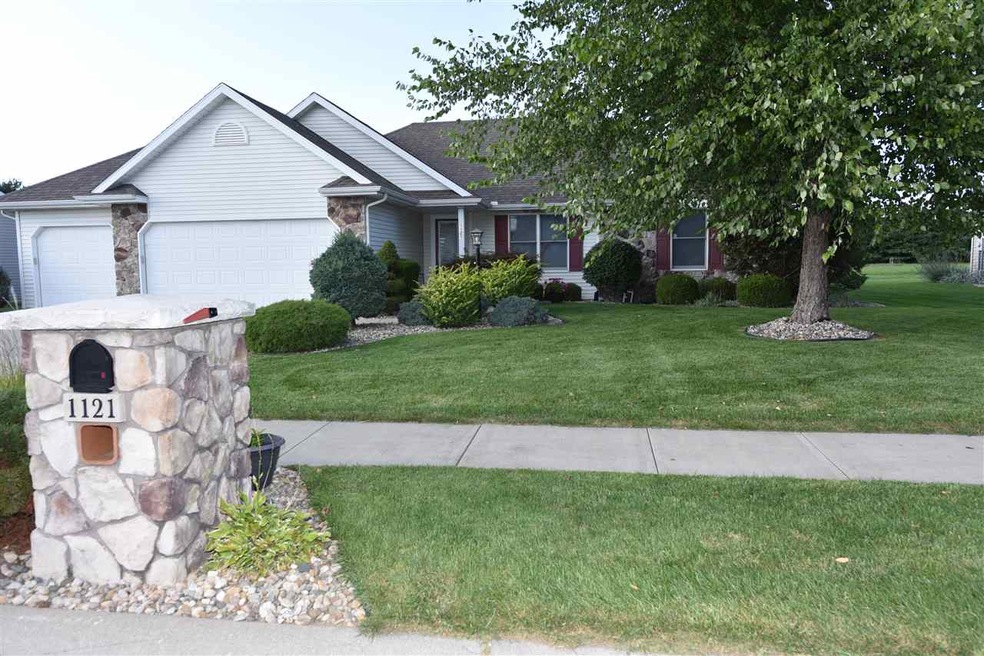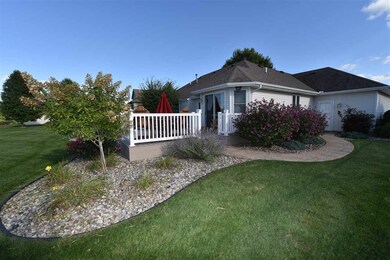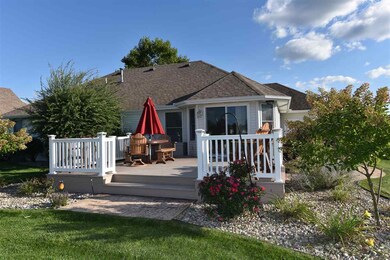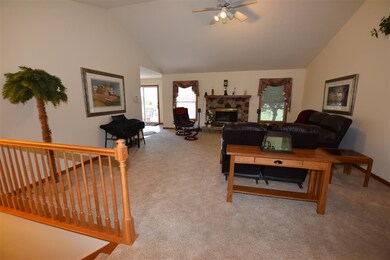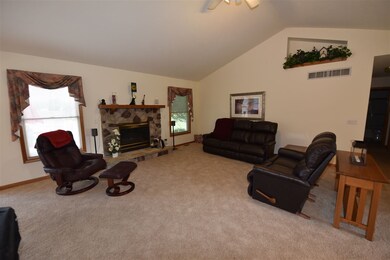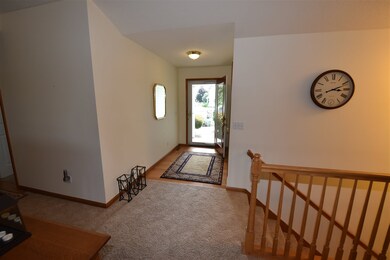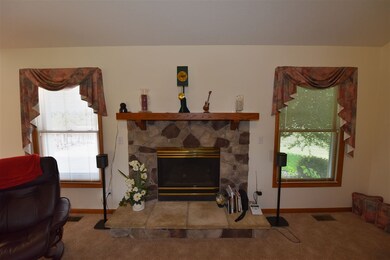
1121 Twin Flower Dr Goshen, IN 46526
Clover Trails NeighborhoodEstimated Value: $297,599 - $335,000
Highlights
- Primary Bedroom Suite
- Cathedral Ceiling
- Utility Room in Garage
- Ranch Style House
- Wood Flooring
- 3 Car Attached Garage
About This Home
As of October 2016One Owner home with many special features and updates!. Conveniently located in Clover Trails Subdivision. Enjoy all of the activities that Goshen has to offer. Landscaping by Linton's. 3 stall heated garage. Eat-in kitchen with bar area. All white cabinetry with built-in desk. Baths have tiled floors. Foyer and hallway are hardwood. This home has a nice flow from the foyer through the great room which leads to the eat in kitchen. Sliding doors open to the vinyl no maintenance deck. The master suite has a walk in closet and attached bath. The main bath is nicely located for the 2nd & 3rd bedroom. The lower level has a large finished room with custom built in desk and storage areas. The home comes with a NEST system and a security system.
Last Agent to Sell the Property
Ava Breniser
Coldwell Banker Real Estate Group Listed on: 09/06/2016

Last Buyer's Agent
Ava Breniser
Coldwell Banker Real Estate Group Listed on: 09/06/2016

Home Details
Home Type
- Single Family
Est. Annual Taxes
- $1,582
Year Built
- Built in 1999
Lot Details
- 10,803 Sq Ft Lot
- Lot Dimensions are 80 x 135
- Landscaped
- Level Lot
- Irrigation
Parking
- 3 Car Attached Garage
- Heated Garage
- Garage Door Opener
- Driveway
Home Design
- Ranch Style House
- Poured Concrete
- Shingle Roof
- Asphalt Roof
- Stone Exterior Construction
- Vinyl Construction Material
Interior Spaces
- Built-In Features
- Cathedral Ceiling
- Ceiling Fan
- Gas Log Fireplace
- Entrance Foyer
- Living Room with Fireplace
- Utility Room in Garage
Kitchen
- Eat-In Kitchen
- Breakfast Bar
- Oven or Range
- Disposal
Flooring
- Wood
- Carpet
- Ceramic Tile
- Vinyl
Bedrooms and Bathrooms
- 3 Bedrooms
- Primary Bedroom Suite
- Walk-In Closet
- 2 Full Bathrooms
- Garden Bath
Laundry
- Laundry on main level
- Gas And Electric Dryer Hookup
Partially Finished Basement
- Basement Fills Entire Space Under The House
- Sump Pump
Home Security
- Security System Leased
- Fire and Smoke Detector
Location
- Suburban Location
Utilities
- Forced Air Heating and Cooling System
- High-Efficiency Furnace
- Heating System Uses Gas
Listing and Financial Details
- Assessor Parcel Number 20-11-17-477-011.000-015
Ownership History
Purchase Details
Home Financials for this Owner
Home Financials are based on the most recent Mortgage that was taken out on this home.Purchase Details
Home Financials for this Owner
Home Financials are based on the most recent Mortgage that was taken out on this home.Purchase Details
Similar Homes in Goshen, IN
Home Values in the Area
Average Home Value in this Area
Purchase History
| Date | Buyer | Sale Price | Title Company |
|---|---|---|---|
| Ray Elizabeth S | -- | -- | |
| Ray Dannis S | -- | None Available |
Mortgage History
| Date | Status | Borrower | Loan Amount |
|---|---|---|---|
| Open | Ray Elizabeth S | $140,000 | |
| Closed | Ray Dannis S | $140,000 | |
| Previous Owner | Mayes Gregory K | $132,600 | |
| Previous Owner | Mayes Gregory K | $132,000 | |
| Previous Owner | Mayes Gregory K | $103,500 | |
| Previous Owner | Mayes Gregory K | $32,000 |
Property History
| Date | Event | Price | Change | Sq Ft Price |
|---|---|---|---|---|
| 10/21/2016 10/21/16 | Sold | $175,000 | -4.9% | $86 / Sq Ft |
| 09/09/2016 09/09/16 | Pending | -- | -- | -- |
| 09/06/2016 09/06/16 | For Sale | $184,000 | -- | $90 / Sq Ft |
Tax History Compared to Growth
Tax History
| Year | Tax Paid | Tax Assessment Tax Assessment Total Assessment is a certain percentage of the fair market value that is determined by local assessors to be the total taxable value of land and additions on the property. | Land | Improvement |
|---|---|---|---|---|
| 2024 | $3,378 | $302,100 | $23,800 | $278,300 |
| 2022 | $3,378 | $232,500 | $23,800 | $208,700 |
| 2021 | $2,540 | $208,000 | $23,800 | $184,200 |
| 2020 | $2,616 | $192,300 | $23,800 | $168,500 |
| 2019 | $2,274 | $184,900 | $23,800 | $161,100 |
| 2018 | $2,044 | $175,400 | $23,800 | $151,600 |
| 2017 | $1,712 | $167,200 | $23,800 | $143,400 |
| 2016 | $1,706 | $162,100 | $23,800 | $138,300 |
| 2014 | $1,488 | $145,100 | $23,800 | $121,300 |
| 2013 | $1,451 | $145,100 | $23,800 | $121,300 |
Agents Affiliated with this Home
-

Seller's Agent in 2016
Ava Breniser
Coldwell Banker Real Estate Group
(574) 536-7902
Map
Source: Indiana Regional MLS
MLS Number: 201641583
APN: 20-11-17-477-011.000-015
- 1215 Mintcrest Dr
- 1237 Northstone Rd
- 1536 Clover Creek Ln
- 1627 Clover Creek Ln
- 1635 Clover Creek Ln
- 1550 Sandlewood Dr
- 1571 Harvest Dr
- 1341 Sturgeon Point
- 1341 Sand Hills Point
- 1805 Amberwood Dr
- 1927 Lighthouse Ln
- 1817 Amberwood Dr
- 307 W Plymouth Ave
- 1916 Greenwood Dr
- 1310 West Ave
- TBD Indiana 15
- 617 S Main St
- 1012 S Main St
- 1014 S Main St
- 1507 West Ave
- 1121 Twin Flower Dr
- 1201 Twin Flower Dr
- 1115 Twin Flower Dr
- 1205 Twin Flower Dr
- 1111 Twin Flower Dr
- 1235 Red Blossom Dr
- 1238 White Blossom Dr
- 1209 Twin Flower Dr
- 1236 Red Blossom Dr
- 1107 Twin Flower Dr
- 1241 Red Blossom Dr
- 1242 White Blossom Dr
- 1242 Red Blossom Dr
- 1101 Twin Flower Dr
- 1213 Twin Flower Dr
- 1235 Sweet Clover Dr
- 1301 Red Blossom Dr
- 1235 White Blossom Dr
- 1302 White Blossom Dr
- 1302 Red Blossom Dr
