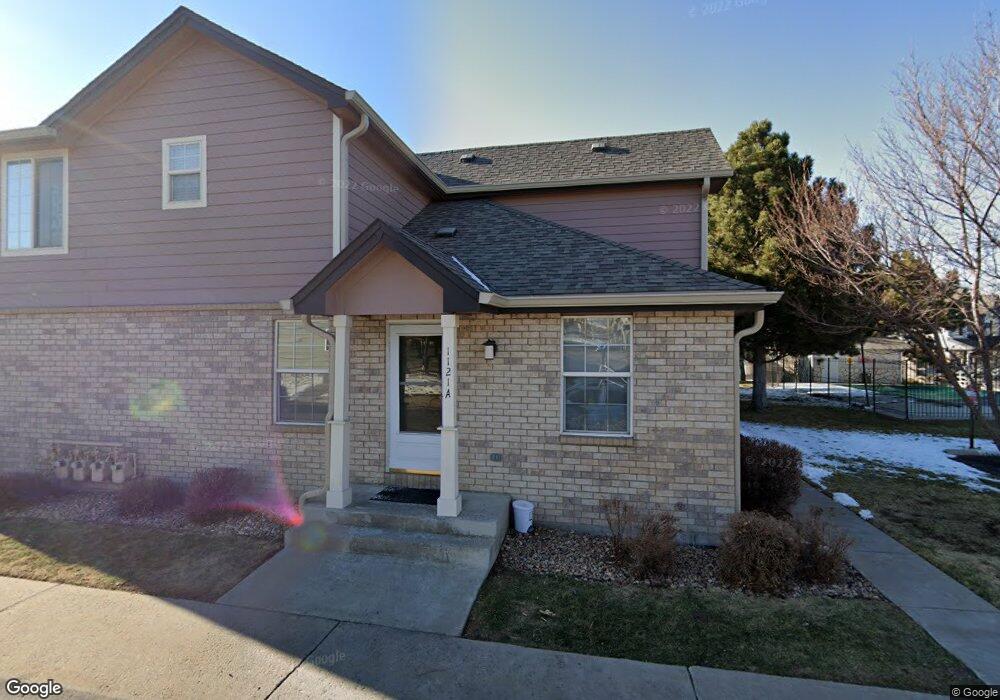1121 W 112th Ave Unit C Denver, CO 80234
The Ranch NeighborhoodEstimated Value: $366,000 - $374,000
2
Beds
3
Baths
1,308
Sq Ft
$282/Sq Ft
Est. Value
About This Home
This home is located at 1121 W 112th Ave Unit C, Denver, CO 80234 and is currently estimated at $368,808, approximately $281 per square foot. 1121 W 112th Ave Unit C is a home located in Adams County with nearby schools including Cotton Creek Elementary School, Silver Hills Middle School, and Northglenn High School.
Ownership History
Date
Name
Owned For
Owner Type
Purchase Details
Closed on
Dec 11, 2024
Sold by
Bishop Jose and Bishop Joyce
Bought by
B & W Family Trust
Current Estimated Value
Purchase Details
Closed on
Jan 30, 2013
Sold by
Federal Home Loan Mortgage Corporation
Bought by
Griff Llc
Purchase Details
Closed on
Jul 12, 2012
Sold by
Joannides Dari Marie
Bought by
Gmac Mortgage Llc
Purchase Details
Closed on
Jul 10, 2012
Sold by
Gmac Mortgage Llc
Bought by
Federal Home Loan Mortgage Corporation
Purchase Details
Closed on
Aug 2, 2007
Sold by
Brunner Julie M
Bought by
Joannides Dari Marie
Home Financials for this Owner
Home Financials are based on the most recent Mortgage that was taken out on this home.
Original Mortgage
$163,000
Interest Rate
6.64%
Mortgage Type
Unknown
Purchase Details
Closed on
Feb 25, 1999
Sold by
Harper Jason M and Harper Jennifer A
Bought by
Brunner Julie M
Home Financials for this Owner
Home Financials are based on the most recent Mortgage that was taken out on this home.
Original Mortgage
$117,082
Interest Rate
6.8%
Mortgage Type
FHA
Purchase Details
Closed on
Feb 26, 1998
Sold by
D R Horton Denver #13 Inc
Bought by
Harper Jason M and Harper Jennifer A
Home Financials for this Owner
Home Financials are based on the most recent Mortgage that was taken out on this home.
Original Mortgage
$107,000
Interest Rate
7.01%
Mortgage Type
FHA
Create a Home Valuation Report for This Property
The Home Valuation Report is an in-depth analysis detailing your home's value as well as a comparison with similar homes in the area
Home Values in the Area
Average Home Value in this Area
Purchase History
| Date | Buyer | Sale Price | Title Company |
|---|---|---|---|
| B & W Family Trust | -- | None Listed On Document | |
| Griff Llc | $134,900 | None Available | |
| Gmac Mortgage Llc | -- | None Available | |
| Federal Home Loan Mortgage Corporation | $132,357 | None Available | |
| Joannides Dari Marie | $163,000 | Security Title | |
| Brunner Julie M | $119,900 | -- | |
| Harper Jason M | $110,248 | -- |
Source: Public Records
Mortgage History
| Date | Status | Borrower | Loan Amount |
|---|---|---|---|
| Previous Owner | Joannides Dari Marie | $163,000 | |
| Previous Owner | Brunner Julie M | $117,082 | |
| Previous Owner | Harper Jason M | $107,000 |
Source: Public Records
Tax History Compared to Growth
Tax History
| Year | Tax Paid | Tax Assessment Tax Assessment Total Assessment is a certain percentage of the fair market value that is determined by local assessors to be the total taxable value of land and additions on the property. | Land | Improvement |
|---|---|---|---|---|
| 2024 | $2,035 | $24,250 | $5,000 | $19,250 |
| 2023 | $2,012 | $25,510 | $4,740 | $20,770 |
| 2022 | $2,050 | $20,500 | $4,310 | $16,190 |
| 2021 | $2,116 | $20,500 | $4,310 | $16,190 |
| 2020 | $2,139 | $21,110 | $4,430 | $16,680 |
| 2019 | $2,144 | $21,110 | $4,430 | $16,680 |
| 2018 | $1,865 | $17,790 | $1,160 | $16,630 |
| 2017 | $1,679 | $17,790 | $1,160 | $16,630 |
| 2016 | $1,347 | $13,850 | $1,280 | $12,570 |
| 2015 | $1,345 | $13,850 | $1,280 | $12,570 |
| 2014 | $1,143 | $11,410 | $1,280 | $10,130 |
Source: Public Records
Map
Nearby Homes
- 1113 W 112th Ave Unit A
- 1185 W 112th Ave Unit C
- 1097 W 112th Ave Unit D
- 1089 W 112th Ave Unit D
- 11301 Navajo Cir Unit B
- 11251 Osage Cir Unit E
- 1665 W 113th Ave
- 11485 Pecos St
- 1667 W 115th Cir
- 553 W 114th Way
- 2114 Ranch Dr
- 11202 Wyandot St
- 2347 Ranch Dr
- 10951 Acoma St
- 1421 W 106th Ave
- 120 Leonard Ln
- 10544 Carmela Ln
- 11632 Community Center Dr Unit 53
- 10724 Tancred St
- 13507 Huron St
- 1121 W 112th Ave Unit D
- 1121 W 112th Ave Unit B
- 1121 W 112th Ave Unit A
- 1145 W 112th Ave Unit C
- 1145 W 112th Ave Unit B
- 1145 W 112th Ave Unit A
- 1145 W 112th Ave
- 1129 W 112th Ave Unit D
- 1129 W 112th Ave Unit B
- 1129 W 112th Ave Unit 1
- 1129 W 112th Ave Unit 7A
- 1169 W 112th Ave Unit D
- 1169 W 112th Ave Unit C
- 1169 W 112th Ave Unit B
- 1169 W 112th Ave Unit A
- 1169 W 112th Ave
- 1077 W 112th Ave Unit D
- 1077 W 112th Ave Unit C
- 1077 W 112th Ave Unit B
- 1077 W 112th Ave Unit A
