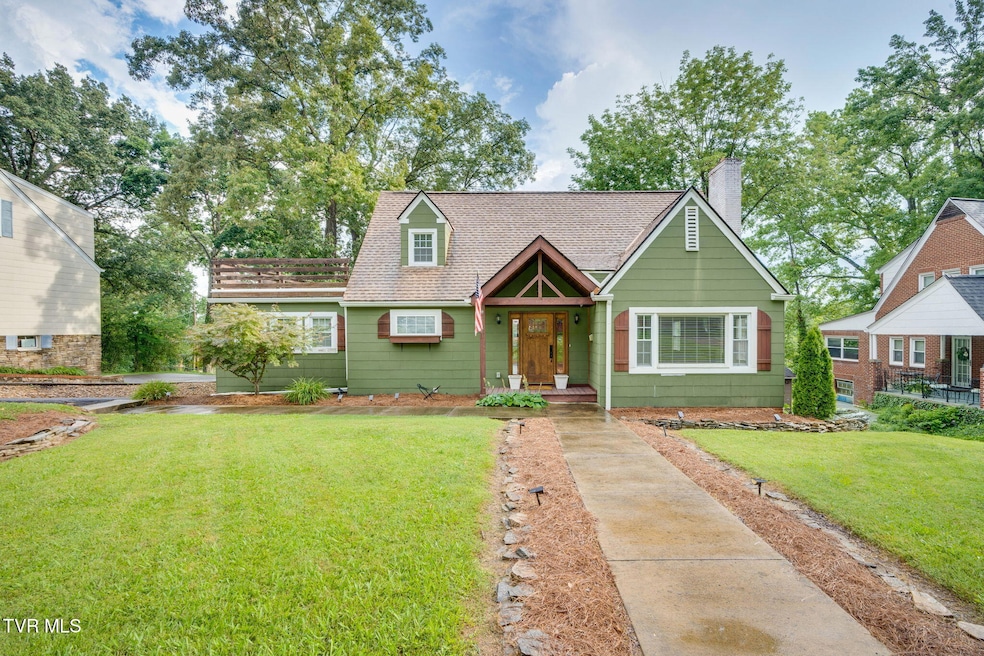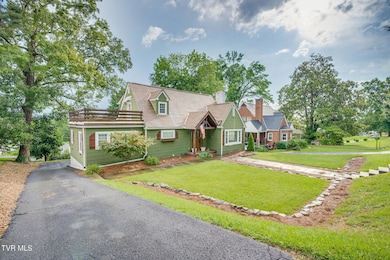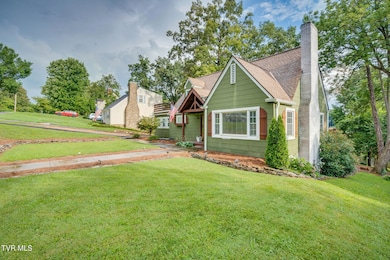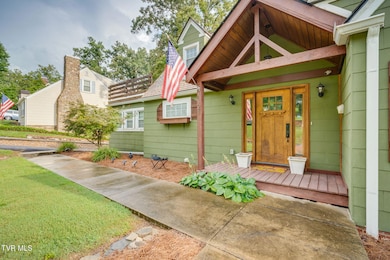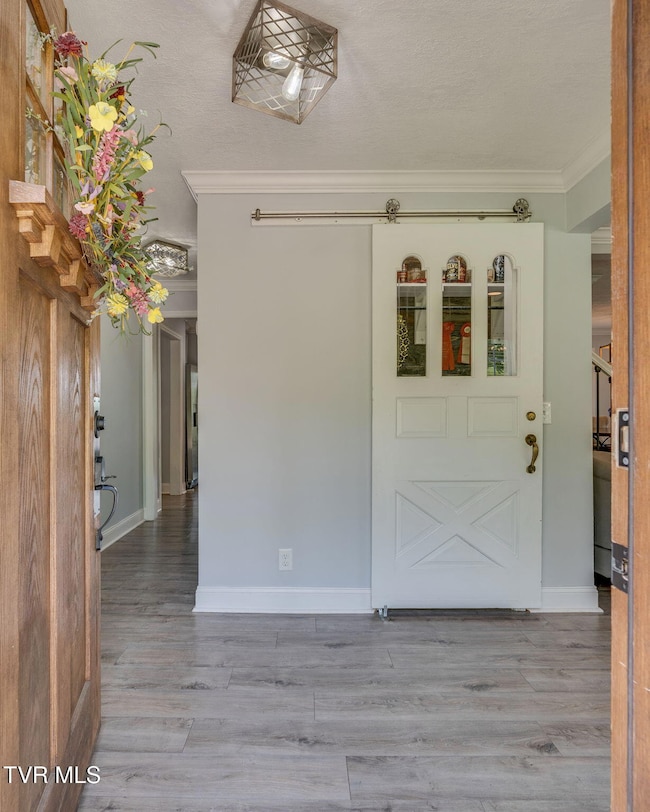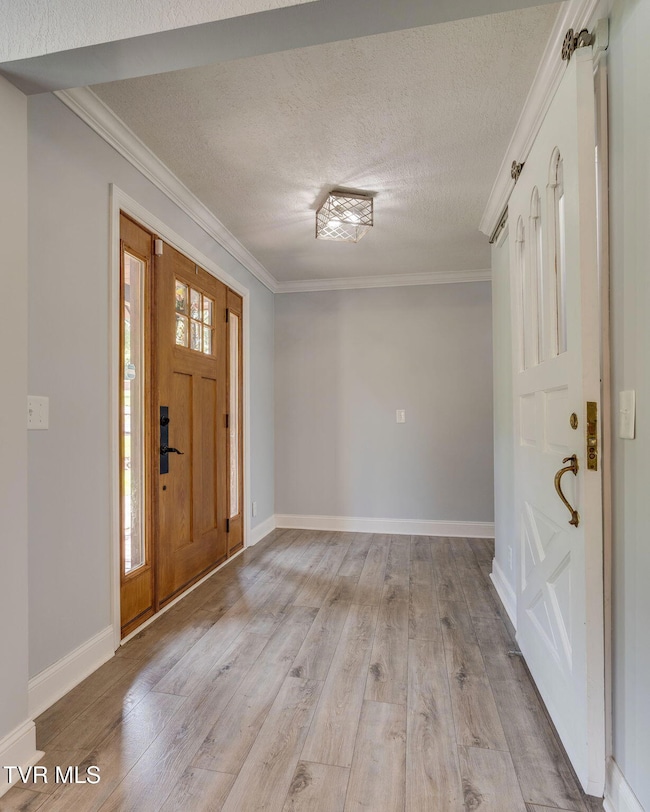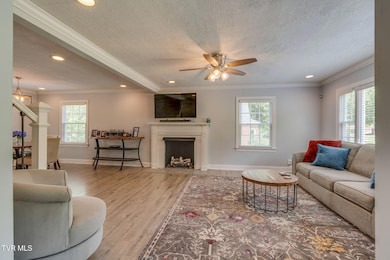1121 Watauga St Kingsport, TN 37660
Estimated payment $3,008/month
Highlights
- Cape Cod Architecture
- Mountain View
- Living Room with Fireplace
- Abraham Lincoln Elementary School Rated A-
- Deck
- Wood Flooring
About This Home
Fall in love with this beautiful home on one of the most scenic streets in the heart of Kingsport! On the main level of the home you will find open concept living with living room that leads to dining room and kitchen. Kitchen is supplied with stainless steel appliances, granite countertops and a waterfall peninsula. Enjoy cooking with the gas and electric range/oven combo. You will also find the primary bedroom with custom walk in closet and primary bath on main level. Bathroom has a double vanity, granite countertop, deep soaking claw foot tub along with a separate tile shower and two separate shower heads. Cozy up in the sunroom off the kitchen that leads to the back deck and overlooks the back yard. On the second level, there are 2 bedrooms and a bathroom with tile shower. One bedroom has a roof deck as a space to relax or take in the mountain views. On the lower level, there is a den with fireplace with gas logs and area that has been used as an in-law suite. There is bonus space that can be built out as kitchen for in-law area and also hosts the laundry room. Separate bedroom with double closets and a full bath. Additional features include newer roof with GAF Ultimate Premium shingles and flat roof renovation, basement waterproofing system from Master Services, custom window treatments throughout, new Ecobee smart thermostat, new gas logs with remote control, new dishwasher, Ever-Seal treatment on front porch and concrete walkways, updated plumbing and electrical, cedar lined closets upstairs, crown molding, and recessed lighting throughout. Minutes away from the hospital, downtown and schools.
Home Details
Home Type
- Single Family
Year Built
- Built in 1948 | Remodeled
Lot Details
- 0.33 Acre Lot
- Lot Dimensions are 75 x 192.64
- Back Yard Fenced
- Landscaped
- Sloped Lot
- Property is in good condition
- Property is zoned Rs
Parking
- Driveway
Home Design
- Cape Cod Architecture
- Contemporary Architecture
- Traditional Architecture
- Block Foundation
- Shingle Roof
- Composition Roof
- Asbestos
Interior Spaces
- 2-Story Property
- Crown Molding
- Paneling
- Recessed Lighting
- Gas Log Fireplace
- Double Pane Windows
- Window Treatments
- Living Room with Fireplace
- 2 Fireplaces
- Mountain Views
- Storage In Attic
- Fire and Smoke Detector
Kitchen
- Range
- Microwave
- Dishwasher
- Granite Countertops
- Disposal
Flooring
- Wood
- Carpet
- Laminate
Bedrooms and Bathrooms
- 4 Bedrooms
- Walk-In Closet
- Soaking Tub
Laundry
- Laundry Room
- Washer and Electric Dryer Hookup
Partially Finished Basement
- Heated Basement
- Walk-Out Basement
- Fireplace in Basement
Outdoor Features
- Deck
- Patio
- Rear Porch
Schools
- Lincoln Elementary School
- Sevier Middle School
- Dobyns Bennett High School
Utilities
- Cooling Available
- Heat Pump System
- Cable TV Available
Community Details
- No Home Owners Association
- Kingsport Improvement Cor Subdivision
Listing and Financial Details
- Assessor Parcel Number 046j P 006.00
- Seller Considering Concessions
Map
Home Values in the Area
Average Home Value in this Area
Tax History
| Year | Tax Paid | Tax Assessment Tax Assessment Total Assessment is a certain percentage of the fair market value that is determined by local assessors to be the total taxable value of land and additions on the property. | Land | Improvement |
|---|---|---|---|---|
| 2024 | -- | $73,075 | $4,850 | $68,225 |
| 2023 | $3,218 | $73,075 | $4,850 | $68,225 |
| 2022 | $3,218 | $73,075 | $4,850 | $68,225 |
| 2021 | $3,131 | $73,075 | $4,850 | $68,225 |
| 2020 | $0 | $73,075 | $4,850 | $68,225 |
| 2019 | $2,076 | $44,800 | $4,850 | $39,950 |
| 2018 | $2,027 | $44,800 | $4,850 | $39,950 |
| 2017 | $2,027 | $44,800 | $4,850 | $39,950 |
| 2016 | $2,155 | $46,400 | $4,850 | $41,550 |
| 2014 | -- | $46,404 | $0 | $0 |
Property History
| Date | Event | Price | List to Sale | Price per Sq Ft | Prior Sale |
|---|---|---|---|---|---|
| 10/01/2025 10/01/25 | For Sale | $514,900 | 0.0% | $153 / Sq Ft | |
| 09/30/2025 09/30/25 | Off Market | $514,900 | -- | -- | |
| 08/18/2025 08/18/25 | Price Changed | $514,900 | -2.7% | $153 / Sq Ft | |
| 07/15/2025 07/15/25 | Price Changed | $529,000 | -2.7% | $157 / Sq Ft | |
| 07/02/2025 07/02/25 | For Sale | $543,783 | +32.6% | $162 / Sq Ft | |
| 08/26/2022 08/26/22 | Sold | $410,000 | +2.5% | $122 / Sq Ft | View Prior Sale |
| 07/26/2022 07/26/22 | Pending | -- | -- | -- | |
| 07/24/2022 07/24/22 | For Sale | $400,000 | +37.9% | $119 / Sq Ft | |
| 10/02/2020 10/02/20 | Sold | $290,000 | -12.1% | $86 / Sq Ft | View Prior Sale |
| 08/09/2020 08/09/20 | Pending | -- | -- | -- | |
| 07/25/2020 07/25/20 | For Sale | $329,900 | +129.9% | $98 / Sq Ft | |
| 06/06/2018 06/06/18 | Sold | $143,500 | -9.7% | $43 / Sq Ft | View Prior Sale |
| 04/17/2018 04/17/18 | Pending | -- | -- | -- | |
| 06/30/2017 06/30/17 | For Sale | $159,000 | -- | $47 / Sq Ft |
Purchase History
| Date | Type | Sale Price | Title Company |
|---|---|---|---|
| Deed | -- | -- | |
| Deed | -- | None Listed On Document | |
| Warranty Deed | $290,000 | None Available | |
| Deed | -- | -- | |
| Deed | $195,700 | -- | |
| Deed | $167,000 | -- | |
| Deed | $154,500 | -- |
Mortgage History
| Date | Status | Loan Amount | Loan Type |
|---|---|---|---|
| Open | $328,000 | New Conventional | |
| Closed | $328,000 | New Conventional | |
| Previous Owner | $261,000 | New Conventional | |
| Previous Owner | $188,500 | No Value Available | |
| Previous Owner | $166,345 | No Value Available | |
| Previous Owner | $133,600 | No Value Available |
Source: Tennessee/Virginia Regional MLS
MLS Number: 9982572
APN: 046J-P-006.00
- 1122 Catawba St
- 1236 Catawba St
- 1041 Robertson St
- 809 Yadkin St
- 605 Myrtle St
- 924 Campbell St
- 1245 Watauga St
- 1005 Robertson St
- 1026 Robertson St
- 925 Dorothy St
- 409 Rose St
- 146 E Park Dr
- 122 E Park Dr
- 1261 Watauga St
- 801 Watauga St
- 1010 Gibson Mill Rd
- 1432 Valley St
- 1014 Gibson Mill Rd
- 1234 E Center St
- 1246 E Center St
- 142 E Park Dr Unit B
- 714 Maple Oak Ln
- 714 Maple Oak Ln
- 818 Oak St
- 833 Dale St
- 650 N Wilcox Dr
- 455 W Sullivan St
- 241 Stone Edge Cir
- 1920 Bowater Dr
- 3440 Frylee Ct
- 2407 E Center St
- 805 Indian Trail Dr
- 2233 Sherwood Rd
- 141 Franklin St
- 1744 McGee St
- 453 Eastley Ct Unit 6
- 2416 E Stone Dr
- 444 Eastley Ct
- 3448 Frylee Ct
- 1531 Woodland Ave Unit 3
