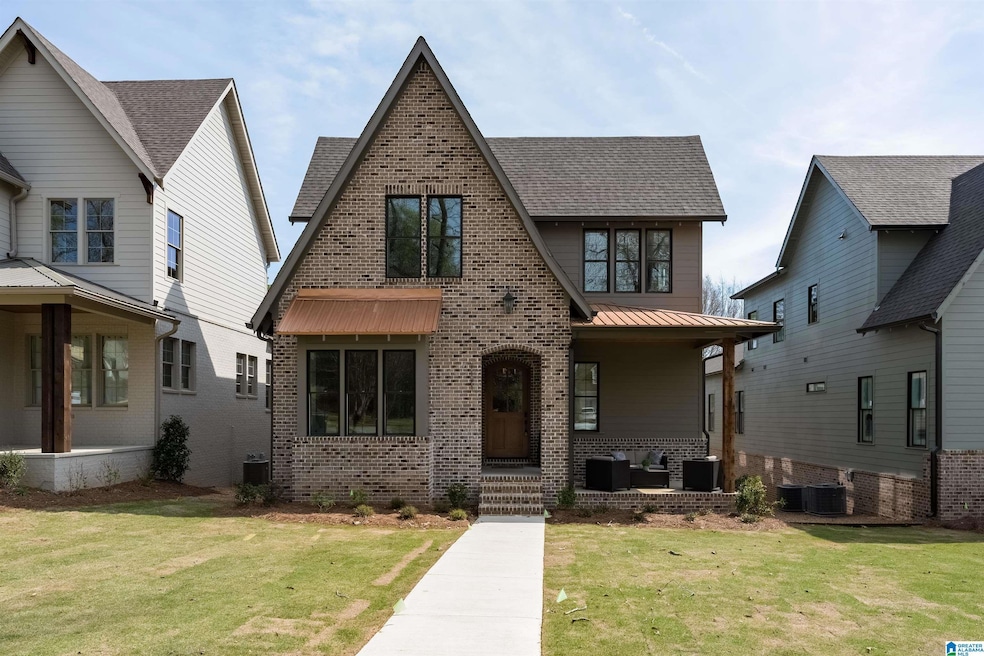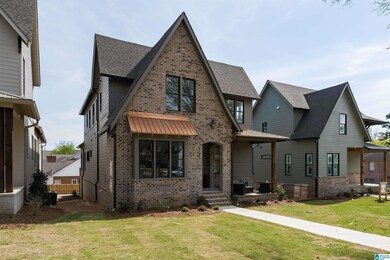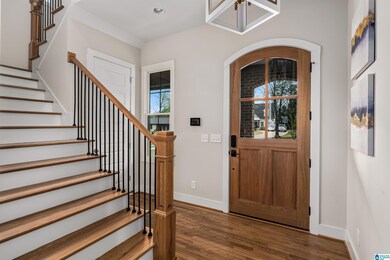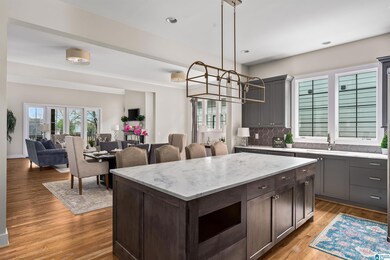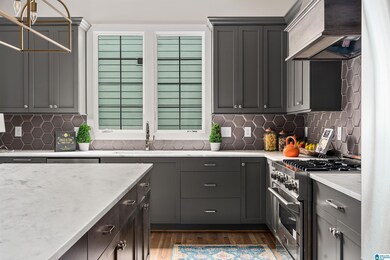
1121 Winward Ln Vestavia, AL 35216
Highlights
- New Construction
- Covered Deck
- Wood Flooring
- West Elementary School Rated A
- Cathedral Ceiling
- Main Floor Primary Bedroom
About This Home
As of February 2024Welcome to Winward Lane, luxury homes built for todays buyer. These homes are built to perfection with top of the line finishes and with virtually very little maintenance to give you more time to do life! Come and relax in this freshly built home boasting with natural light, hardwood floors and an impressive open floor plan with its own designated street parking at main level on top of basement parking! Located moments away from The Vestavia City Center, in the heart of old Vestavia Hills and the brand new George Wald park, you are going to love where you live! Neighborhood features side walks for the littles to enjoy and tons of green spaces for your furry friends to enjoy community and gatherings! Be sure to stop by and see these beautiful homes in person! (BONUS!!- $15,000 buyer incentive that can be used to buyer's benefit! MONTH OF MARCH ONLY)
Home Details
Home Type
- Single Family
Est. Annual Taxes
- $6,000
Year Built
- Built in 2022 | New Construction
Lot Details
- 9,583 Sq Ft Lot
Parking
- 2 Car Garage
- Basement Garage
- Side Facing Garage
- Off-Street Parking
Home Design
- Brick Exterior Construction
- HardiePlank Siding
Interior Spaces
- 1.5-Story Property
- Crown Molding
- Smooth Ceilings
- Cathedral Ceiling
- Recessed Lighting
- Fireplace With Gas Starter
- Electric Fireplace
- French Doors
- Family Room with Fireplace
- Combination Dining and Living Room
- Attic
Kitchen
- Gas Cooktop
- Stone Countertops
Flooring
- Wood
- Carpet
Bedrooms and Bathrooms
- 5 Bedrooms
- Primary Bedroom on Main
- Walk-In Closet
- 3 Full Bathrooms
- Split Vanities
- Garden Bath
Laundry
- Laundry Room
- Laundry on main level
- Washer and Electric Dryer Hookup
Unfinished Basement
- Basement Fills Entire Space Under The House
- Stubbed For A Bathroom
Outdoor Features
- Balcony
- Covered Deck
- Screened Deck
- Covered patio or porch
Schools
- Vestavia-West Elementary School
- Pizitz Middle School
- Vestavia Hills High School
Utilities
- Central Heating and Cooling System
- Underground Utilities
- Gas Water Heater
Listing and Financial Details
- Tax Lot 3
- Assessor Parcel Number 28-00-30-3-007-006.002
Ownership History
Purchase Details
Home Financials for this Owner
Home Financials are based on the most recent Mortgage that was taken out on this home.Purchase Details
Purchase Details
Home Financials for this Owner
Home Financials are based on the most recent Mortgage that was taken out on this home.Similar Homes in the area
Home Values in the Area
Average Home Value in this Area
Purchase History
| Date | Type | Sale Price | Title Company |
|---|---|---|---|
| Warranty Deed | $935,000 | -- | |
| Warranty Deed | $935,000 | None Listed On Document | |
| Warranty Deed | $975,000 | -- |
Mortgage History
| Date | Status | Loan Amount | Loan Type |
|---|---|---|---|
| Previous Owner | $877,500 | No Value Available |
Property History
| Date | Event | Price | Change | Sq Ft Price |
|---|---|---|---|---|
| 02/15/2024 02/15/24 | Sold | $935,000 | -4.1% | $269 / Sq Ft |
| 11/28/2023 11/28/23 | For Sale | $975,000 | 0.0% | $280 / Sq Ft |
| 05/15/2023 05/15/23 | Sold | $975,000 | 0.0% | $280 / Sq Ft |
| 02/09/2023 02/09/23 | For Sale | $975,000 | +176.6% | $280 / Sq Ft |
| 07/27/2020 07/27/20 | Sold | $352,500 | -11.9% | $195 / Sq Ft |
| 07/10/2020 07/10/20 | For Sale | $400,000 | 0.0% | $221 / Sq Ft |
| 05/20/2020 05/20/20 | Pending | -- | -- | -- |
| 05/18/2020 05/18/20 | For Sale | $400,000 | -- | $221 / Sq Ft |
Tax History Compared to Growth
Tax History
| Year | Tax Paid | Tax Assessment Tax Assessment Total Assessment is a certain percentage of the fair market value that is determined by local assessors to be the total taxable value of land and additions on the property. | Land | Improvement |
|---|---|---|---|---|
| 2024 | $14,431 | $87,920 | -- | -- |
| 2022 | $2,185 | $23,600 | $23,600 | $0 |
Agents Affiliated with this Home
-
Bonnie Johnson

Seller's Agent in 2024
Bonnie Johnson
RE/MAX
(205) 222-9107
8 in this area
71 Total Sales
-
Carol Waites

Buyer's Agent in 2024
Carol Waites
RealtySouth
(205) 936-8734
8 in this area
50 Total Sales
-
JORDAN HOSEY

Seller's Agent in 2023
JORDAN HOSEY
Real Broker LLC
(205) 213-2633
9 in this area
190 Total Sales
-
Trinity Hollis

Seller Co-Listing Agent in 2023
Trinity Hollis
Real Broker LLC
(205) 910-3615
1 in this area
10 Total Sales
-
Angie Perry

Seller's Agent in 2020
Angie Perry
RealtySouth
(205) 266-5976
6 in this area
26 Total Sales
-
K
Buyer's Agent in 2020
Kevin Fehr
RealtySouth
Map
Source: Greater Alabama MLS
MLS Number: 1344058
APN: 28-00-30-3-007-006.002
- 1138 Winward Ln Unit 26
- 1134 Mayland Ln
- 1812 Highfield Dr
- 1809 Old Creek Trail
- 913 Chestnut St
- 2233 Great Rock Rd
- 2220 Great Rock Rd
- 2605 Cobble Hill Way
- 1825 Cedarwood Rd
- 2116 Vestaview Cir
- 1864 Rockwood Rd Unit 1864
- 2015 Hulsey Place
- 1384 Starcross Dr
- 2713 Southview Terrace
- 2121 Mountain View Dr
- 2724 Southview Terrace
- 2836 Vestavia Forest Place
- 1906 Laurel Rd Unit C1
- 2230 Overlook Crest
- 2730 Jacobs Rd Unit 35
