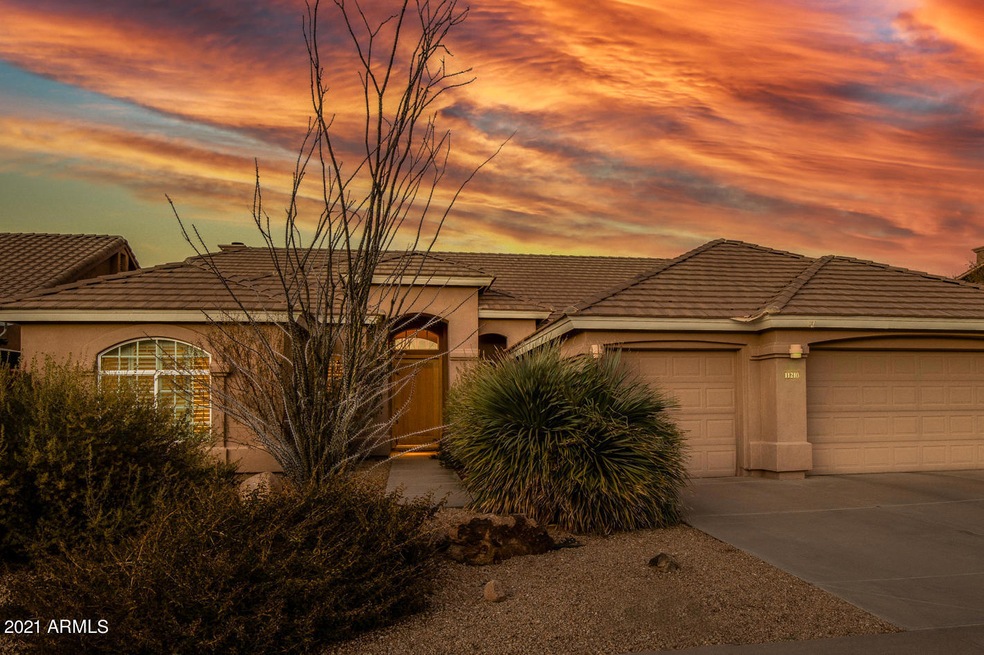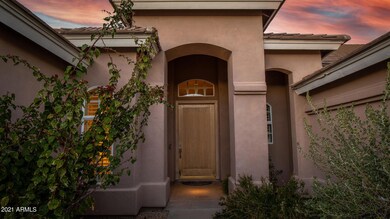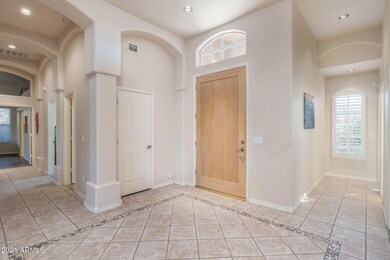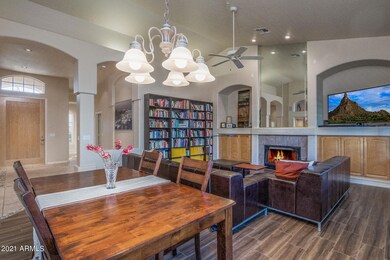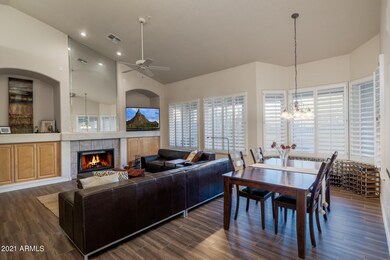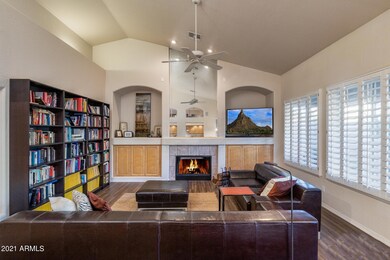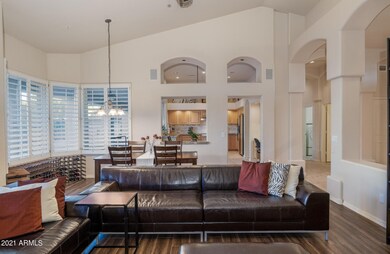
11210 E Oberlin Way Unit II Scottsdale, AZ 85262
Troon North NeighborhoodHighlights
- Spa
- Vaulted Ceiling
- Covered patio or porch
- Sonoran Trails Middle School Rated A-
- Granite Countertops
- Double Pane Windows
About This Home
As of April 2021BRAND NEW ROOF AND MUCH MORE, TROON NORTH GEM - Beautiful 3B/2.5B, single story home. This North/South facing home, backs to a natural desert open space, for quite backyard enjoyment. This spacious home has a large entry, which flows into the living and dining rooms. The home has porcelain tile with wood grain in living room and 3 bedrooms, wood shutters, plenty of windows and a wood burning fireplace to cozy up next to in the winter. The generous sized kitchen has a dining nook, island, plenty of cabinetry, granite countertops, a pantry and a desk area. Amazing master suite with walk-in closet, separate tub and a remodeled, tiled shower with bench and hand sprayer. Third bedroom has built in desk and cabinetry. New AC in 2019, new appl 2015 and 2020. Click more for additional detail The covered patio, runs the full length of the home, with a view to the Spool (small pool with Jacuzzi jets), water feature and desert landscaping, including an area for play with artificial turf. Low maintenance living! Additional storage cabinets in laundry room. The three car garage has cabinetry and a door to the side yard. Move-in Ready!!!
Close to desert trails, hiking, biking, walking, even rock climbing at Pinnacle Peak Park. Golf at Troon just minutes away. This friendly neighborhood is located near Doc Cavalliere park, multiple hiking trails, world renown Troon North Golf, Four Seasons Resort, dining & more. Truly a great place to live and call home!
Last Agent to Sell the Property
Real Broker License #SA573558000 Listed on: 02/26/2021
Home Details
Home Type
- Single Family
Est. Annual Taxes
- $2,157
Year Built
- Built in 1997
Lot Details
- 7,695 Sq Ft Lot
- Desert faces the front of the property
- Wrought Iron Fence
- Block Wall Fence
- Artificial Turf
- Front and Back Yard Sprinklers
HOA Fees
- $25 Monthly HOA Fees
Parking
- 3 Car Garage
- Garage Door Opener
Home Design
- Roof Updated in 2021
- Wood Frame Construction
- Tile Roof
- Stucco
Interior Spaces
- 2,178 Sq Ft Home
- 1-Story Property
- Vaulted Ceiling
- Ceiling Fan
- Double Pane Windows
- Living Room with Fireplace
- Tile Flooring
Kitchen
- Electric Cooktop
- Built-In Microwave
- Kitchen Island
- Granite Countertops
Bedrooms and Bathrooms
- 3 Bedrooms
- Remodeled Bathroom
- Primary Bathroom is a Full Bathroom
- 2.5 Bathrooms
- Dual Vanity Sinks in Primary Bathroom
- Bathtub With Separate Shower Stall
Pool
- Pool Updated in 2021
- Spa
- Play Pool
Schools
- Desert Sun Academy Elementary School
- Sonoran Trails Middle School
- Cactus Shadows High School
Utilities
- Central Air
- Heating Available
- High Speed Internet
- Cable TV Available
Additional Features
- No Interior Steps
- Covered patio or porch
Listing and Financial Details
- Tax Lot 110
- Assessor Parcel Number 216-81-123
Community Details
Overview
- Association fees include ground maintenance
- Troon Association, Phone Number (480) 682-4994
- Built by Ryland Homes
- Echo Ridge Unit 2 At Troon North Lot 99 189 Tr L R Subdivision
Recreation
- Bike Trail
Ownership History
Purchase Details
Home Financials for this Owner
Home Financials are based on the most recent Mortgage that was taken out on this home.Purchase Details
Home Financials for this Owner
Home Financials are based on the most recent Mortgage that was taken out on this home.Purchase Details
Purchase Details
Home Financials for this Owner
Home Financials are based on the most recent Mortgage that was taken out on this home.Purchase Details
Purchase Details
Purchase Details
Home Financials for this Owner
Home Financials are based on the most recent Mortgage that was taken out on this home.Purchase Details
Home Financials for this Owner
Home Financials are based on the most recent Mortgage that was taken out on this home.Similar Homes in Scottsdale, AZ
Home Values in the Area
Average Home Value in this Area
Purchase History
| Date | Type | Sale Price | Title Company |
|---|---|---|---|
| Warranty Deed | $720,000 | First American Title Ins Co | |
| Warranty Deed | $386,500 | Clear Title Agency | |
| Interfamily Deed Transfer | -- | None Available | |
| Warranty Deed | $340,000 | Old Republic Title Ins Agenc | |
| Interfamily Deed Transfer | -- | -- | |
| Interfamily Deed Transfer | -- | -- | |
| Cash Sale Deed | $200,846 | Transnation Title Ins Co | |
| Warranty Deed | $260,905 | Transnation Title Ins Co |
Mortgage History
| Date | Status | Loan Amount | Loan Type |
|---|---|---|---|
| Previous Owner | $309,200 | New Conventional | |
| Previous Owner | $250,000 | Credit Line Revolving | |
| Previous Owner | $60,000 | Credit Line Revolving | |
| Previous Owner | $289,000 | New Conventional | |
| Previous Owner | $203,550 | New Conventional |
Property History
| Date | Event | Price | Change | Sq Ft Price |
|---|---|---|---|---|
| 04/26/2021 04/26/21 | Sold | $720,000 | +2.1% | $331 / Sq Ft |
| 04/06/2021 04/06/21 | Pending | -- | -- | -- |
| 04/02/2021 04/02/21 | For Sale | $705,000 | 0.0% | $324 / Sq Ft |
| 04/02/2021 04/02/21 | Price Changed | $705,000 | -2.1% | $324 / Sq Ft |
| 03/22/2021 03/22/21 | Off Market | $720,000 | -- | -- |
| 03/10/2021 03/10/21 | Pending | -- | -- | -- |
| 03/04/2021 03/04/21 | For Sale | $690,000 | 0.0% | $317 / Sq Ft |
| 02/27/2021 02/27/21 | Pending | -- | -- | -- |
| 02/24/2021 02/24/21 | For Sale | $690,000 | +78.5% | $317 / Sq Ft |
| 03/30/2015 03/30/15 | Sold | $386,500 | -3.1% | $165 / Sq Ft |
| 02/15/2015 02/15/15 | Pending | -- | -- | -- |
| 01/07/2015 01/07/15 | For Sale | $399,000 | -- | $171 / Sq Ft |
Tax History Compared to Growth
Tax History
| Year | Tax Paid | Tax Assessment Tax Assessment Total Assessment is a certain percentage of the fair market value that is determined by local assessors to be the total taxable value of land and additions on the property. | Land | Improvement |
|---|---|---|---|---|
| 2025 | $1,781 | $45,601 | -- | -- |
| 2024 | $2,056 | $43,430 | -- | -- |
| 2023 | $2,056 | $55,630 | $11,120 | $44,510 |
| 2022 | $1,974 | $41,900 | $8,380 | $33,520 |
| 2021 | $2,193 | $38,460 | $7,690 | $30,770 |
| 2020 | $2,157 | $35,730 | $7,140 | $28,590 |
| 2019 | $2,094 | $34,120 | $6,820 | $27,300 |
| 2018 | $2,086 | $33,780 | $6,750 | $27,030 |
| 2017 | $2,001 | $34,180 | $6,830 | $27,350 |
| 2016 | $1,989 | $33,300 | $6,660 | $26,640 |
| 2015 | $1,891 | $30,420 | $6,080 | $24,340 |
Agents Affiliated with this Home
-

Seller's Agent in 2021
Christina Catalano
Real Broker
(602) 206-8270
3 in this area
99 Total Sales
-

Seller Co-Listing Agent in 2021
Tara Buntin
Real Broker
(602) 818-3621
2 in this area
46 Total Sales
-

Buyer's Agent in 2021
Audrey Fischer
Coldwell Banker Realty
(480) 595-8181
1 in this area
43 Total Sales
-

Seller's Agent in 2015
Carol Lain
Realty One Group
(602) 418-0310
31 Total Sales
Map
Source: Arizona Regional Multiple Listing Service (ARMLS)
MLS Number: 6198585
APN: 216-81-123
- 11239 E Oberlin Way
- 11103 E Blue Sky Dr
- 11126 E Blue Sky Dr
- 27524 N 113th Place Unit 5
- 11299 E Greythorn Dr
- 28083 N 109th Way
- 28101 N 109th Way
- 28119 N 109th Way
- 28011 N 109th Way
- 11070 E Bent Tree Dr
- 28118 N 109th Way
- 28048 N 109th Way
- 10977 E Oberlin Way
- 10941 E Oberlin Way
- 10931 E Whitehorn Dr
- 10905 E Oberlin Way
- 10869 E Hedgehog Place
- 38026 N 114th Way Unit 32
- 28349 N 113th St
- 28437 N 112th Way
