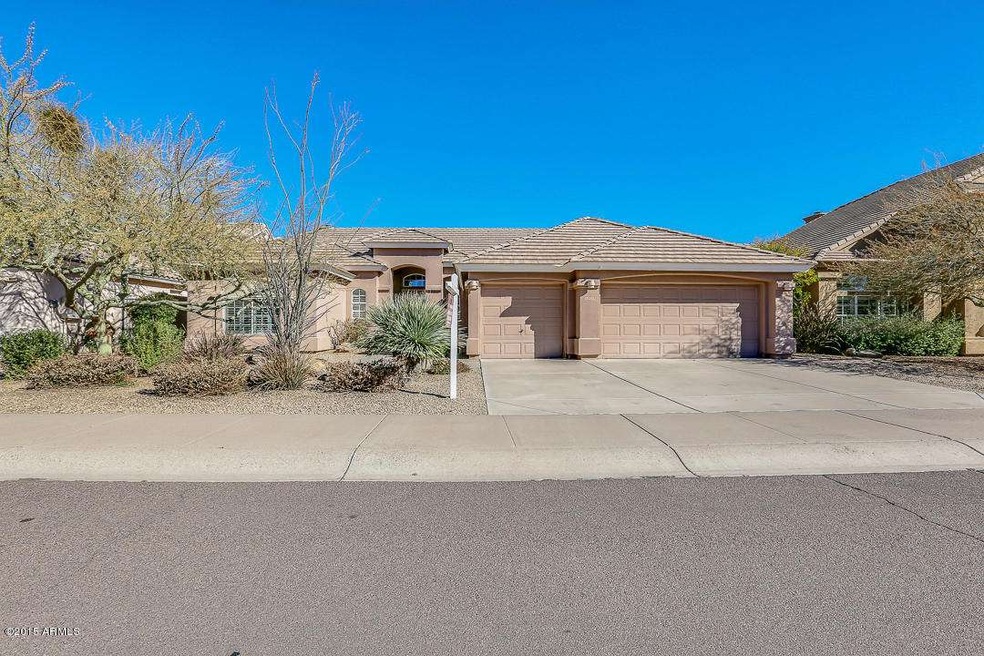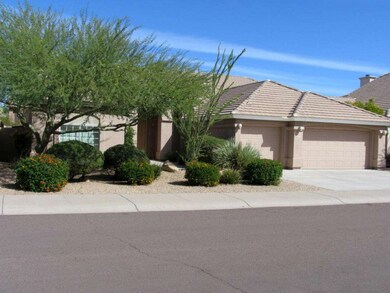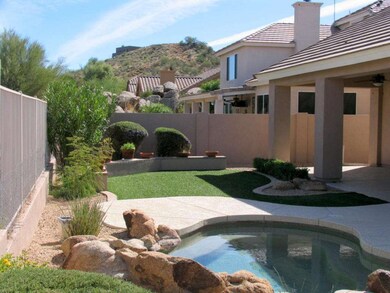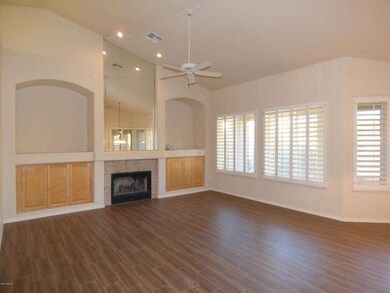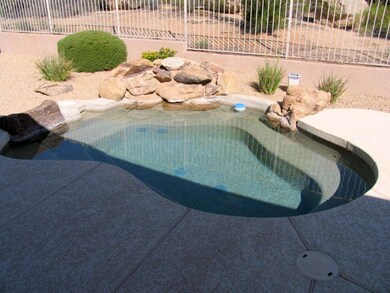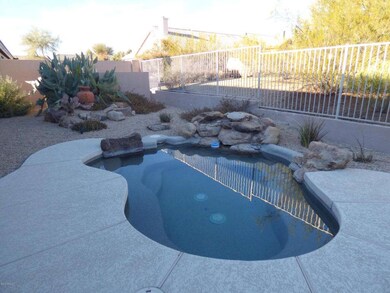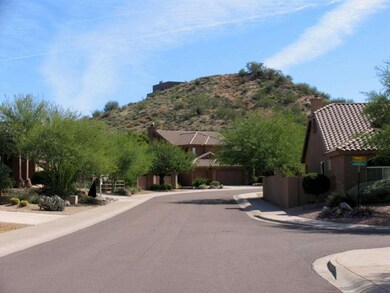
11210 E Oberlin Way Unit II Scottsdale, AZ 85262
Troon North NeighborhoodHighlights
- Heated Spa
- Mountain View
- Covered patio or porch
- Sonoran Trails Middle School Rated A-
- Vaulted Ceiling
- Double Pane Windows
About This Home
As of April 20213 bedroom 2.5 bath home in Troon North. Home backs to desertbelt. Popular split floorplan with plantation shutters, ceiling fans, newer porcelain tile wood floors, and prewired for surround sound. One bedroom has a built-in desk. The kitchen has corian counters, smooth top stove, refrigerator and center island. Master shower has separate shower and tub, dual vanities and glass block window. Built-in organizers in master closet. Relax in the pebble tec ''spool.” Synthetic grass for a lush green look without all the work.
Last Agent to Sell the Property
Realty ONE Group License #BR505870000 Listed on: 01/07/2015
Home Details
Home Type
- Single Family
Est. Annual Taxes
- $2,066
Year Built
- Built in 1997
Lot Details
- 7,695 Sq Ft Lot
- Desert faces the front of the property
- Wrought Iron Fence
- Block Wall Fence
- Artificial Turf
- Front and Back Yard Sprinklers
HOA Fees
- $17 Monthly HOA Fees
Parking
- 3 Car Garage
- Garage Door Opener
Home Design
- Wood Frame Construction
- Tile Roof
- Stucco
Interior Spaces
- 2,340 Sq Ft Home
- 1-Story Property
- Vaulted Ceiling
- Ceiling Fan
- Double Pane Windows
- Living Room with Fireplace
- Tile Flooring
- Mountain Views
- Fire Sprinkler System
Kitchen
- Built-In Microwave
- Kitchen Island
Bedrooms and Bathrooms
- 3 Bedrooms
- Primary Bathroom is a Full Bathroom
- 2.5 Bathrooms
- Dual Vanity Sinks in Primary Bathroom
- Bathtub With Separate Shower Stall
Accessible Home Design
- No Interior Steps
Outdoor Features
- Heated Spa
- Covered patio or porch
Schools
- Desert Sun Academy Elementary School
- Sonoran Trails Middle School
- Cactus Shadows High School
Utilities
- Refrigerated Cooling System
- Heating Available
- High Speed Internet
- Cable TV Available
Listing and Financial Details
- Tax Lot 110
- Assessor Parcel Number 216-81-123
Community Details
Overview
- Association fees include ground maintenance
- Troon Association, Phone Number (480) 682-4994
- Built by Ryland
- Echo Ridge Unit 2 At Troon North Subdivision
Recreation
- Bike Trail
Ownership History
Purchase Details
Home Financials for this Owner
Home Financials are based on the most recent Mortgage that was taken out on this home.Purchase Details
Home Financials for this Owner
Home Financials are based on the most recent Mortgage that was taken out on this home.Purchase Details
Purchase Details
Home Financials for this Owner
Home Financials are based on the most recent Mortgage that was taken out on this home.Purchase Details
Purchase Details
Purchase Details
Home Financials for this Owner
Home Financials are based on the most recent Mortgage that was taken out on this home.Purchase Details
Home Financials for this Owner
Home Financials are based on the most recent Mortgage that was taken out on this home.Similar Homes in the area
Home Values in the Area
Average Home Value in this Area
Purchase History
| Date | Type | Sale Price | Title Company |
|---|---|---|---|
| Warranty Deed | $720,000 | First American Title Ins Co | |
| Warranty Deed | $386,500 | Clear Title Agency | |
| Interfamily Deed Transfer | -- | None Available | |
| Warranty Deed | $340,000 | Old Republic Title Ins Agenc | |
| Interfamily Deed Transfer | -- | -- | |
| Interfamily Deed Transfer | -- | -- | |
| Cash Sale Deed | $200,846 | Transnation Title Ins Co | |
| Warranty Deed | $260,905 | Transnation Title Ins Co |
Mortgage History
| Date | Status | Loan Amount | Loan Type |
|---|---|---|---|
| Previous Owner | $309,200 | New Conventional | |
| Previous Owner | $250,000 | Credit Line Revolving | |
| Previous Owner | $60,000 | Credit Line Revolving | |
| Previous Owner | $289,000 | New Conventional | |
| Previous Owner | $203,550 | New Conventional |
Property History
| Date | Event | Price | Change | Sq Ft Price |
|---|---|---|---|---|
| 04/26/2021 04/26/21 | Sold | $720,000 | +2.1% | $331 / Sq Ft |
| 04/06/2021 04/06/21 | Pending | -- | -- | -- |
| 04/02/2021 04/02/21 | For Sale | $705,000 | 0.0% | $324 / Sq Ft |
| 04/02/2021 04/02/21 | Price Changed | $705,000 | -2.1% | $324 / Sq Ft |
| 03/22/2021 03/22/21 | Off Market | $720,000 | -- | -- |
| 03/10/2021 03/10/21 | Pending | -- | -- | -- |
| 03/04/2021 03/04/21 | For Sale | $690,000 | 0.0% | $317 / Sq Ft |
| 02/27/2021 02/27/21 | Pending | -- | -- | -- |
| 02/24/2021 02/24/21 | For Sale | $690,000 | +78.5% | $317 / Sq Ft |
| 03/30/2015 03/30/15 | Sold | $386,500 | -3.1% | $165 / Sq Ft |
| 02/15/2015 02/15/15 | Pending | -- | -- | -- |
| 01/07/2015 01/07/15 | For Sale | $399,000 | -- | $171 / Sq Ft |
Tax History Compared to Growth
Tax History
| Year | Tax Paid | Tax Assessment Tax Assessment Total Assessment is a certain percentage of the fair market value that is determined by local assessors to be the total taxable value of land and additions on the property. | Land | Improvement |
|---|---|---|---|---|
| 2025 | $1,781 | $45,601 | -- | -- |
| 2024 | $2,056 | $43,430 | -- | -- |
| 2023 | $2,056 | $55,630 | $11,120 | $44,510 |
| 2022 | $1,974 | $41,900 | $8,380 | $33,520 |
| 2021 | $2,193 | $38,460 | $7,690 | $30,770 |
| 2020 | $2,157 | $35,730 | $7,140 | $28,590 |
| 2019 | $2,094 | $34,120 | $6,820 | $27,300 |
| 2018 | $2,086 | $33,780 | $6,750 | $27,030 |
| 2017 | $2,001 | $34,180 | $6,830 | $27,350 |
| 2016 | $1,989 | $33,300 | $6,660 | $26,640 |
| 2015 | $1,891 | $30,420 | $6,080 | $24,340 |
Agents Affiliated with this Home
-
Christina Catalano

Seller's Agent in 2021
Christina Catalano
Real Broker
(602) 206-8270
3 in this area
102 Total Sales
-
Tara Buntin

Seller Co-Listing Agent in 2021
Tara Buntin
Real Broker
(602) 818-3621
2 in this area
51 Total Sales
-
Audrey Fischer

Buyer's Agent in 2021
Audrey Fischer
Coldwell Banker Realty
(480) 595-8181
1 in this area
43 Total Sales
-
Carol Lain

Seller's Agent in 2015
Carol Lain
Realty One Group
(602) 418-0310
33 Total Sales
Map
Source: Arizona Regional Multiple Listing Service (ARMLS)
MLS Number: 5217721
APN: 216-81-123
- 11239 E Oberlin Way
- 27953 N 111th Way
- 11053 E Hedgehog Place
- 28045 N 112th Place
- 27524 N 113th Place Unit 5
- 27211 N 111th St
- 28083 N 109th Way
- 28101 N 109th Way
- 28011 N 109th Way
- 28119 N 109th Way
- 11789 E Oberlin Way Unit 21
- 10977 E Oberlin Way
- 28048 N 109th Way
- 28118 N 109th Way
- 10941 E Oberlin Way
- 10931 E Whitehorn Dr
- 10869 E Hedgehog Place
- 10905 E Oberlin Way
- 11366 E White Feather Ln
- 27892 N 108th Way
