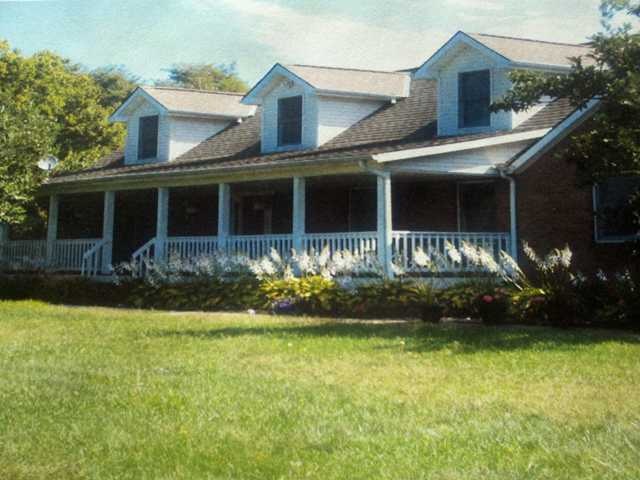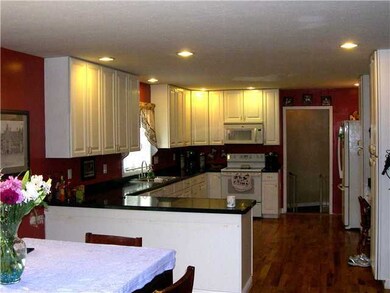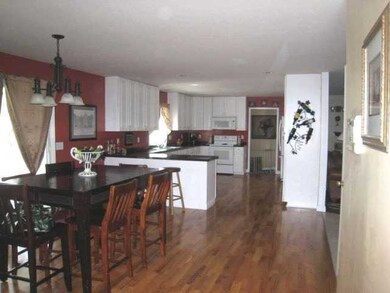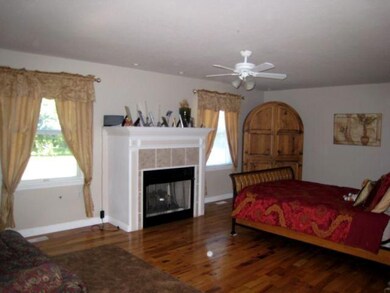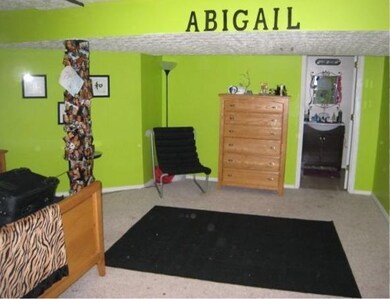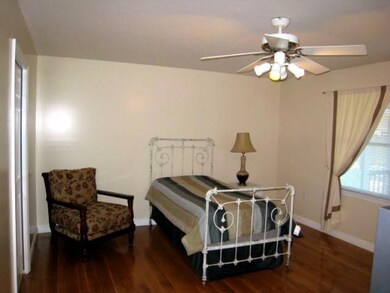
11210 Milnor Rd Pickerington, OH 43147
Violet NeighborhoodHighlights
- 1.88 Acre Lot
- Cape Cod Architecture
- Screened Porch
- Toll Gate Elementary School Rated A-
- Main Floor Primary Bedroom
- Attached Garage
About This Home
As of September 2017Spacious custom built cape cod with two first floor master suites. S.f. at 3000 plus finished basement. Hardwood floors on first floor, new carpet upstairs,two fireplaces, side load 3 car garage, large screened back porch and full front porch.Laundry hookups also on first floor. Well maintained and move-in condition.
Last Agent to Sell the Property
Daniel Gregor
BHHS American Realty Center Listed on: 01/13/2012
Home Details
Home Type
- Single Family
Est. Annual Taxes
- $6,272
Year Built
- Built in 1997
Home Design
- Cape Cod Architecture
- Block Foundation
- Vinyl Siding
Interior Spaces
- 4,400 Sq Ft Home
- 1.5-Story Property
- Central Vacuum
- Gas Log Fireplace
- Insulated Windows
- Screened Porch
- Basement
- Recreation or Family Area in Basement
- Home Security System
- Laundry on lower level
Kitchen
- Electric Range
- <<microwave>>
- Dishwasher
Bedrooms and Bathrooms
- 6 Bedrooms | 3 Main Level Bedrooms
- Primary Bedroom on Main
- In-Law or Guest Suite
Parking
- Attached Garage
- Side or Rear Entrance to Parking
Utilities
- Forced Air Heating and Cooling System
- Heating System Uses Propane
- Well
Additional Features
- Handicap Accessible
- 1.88 Acre Lot
Listing and Financial Details
- Assessor Parcel Number 0360005880
Ownership History
Purchase Details
Home Financials for this Owner
Home Financials are based on the most recent Mortgage that was taken out on this home.Purchase Details
Home Financials for this Owner
Home Financials are based on the most recent Mortgage that was taken out on this home.Purchase Details
Home Financials for this Owner
Home Financials are based on the most recent Mortgage that was taken out on this home.Purchase Details
Home Financials for this Owner
Home Financials are based on the most recent Mortgage that was taken out on this home.Purchase Details
Purchase Details
Purchase Details
Similar Homes in the area
Home Values in the Area
Average Home Value in this Area
Purchase History
| Date | Type | Sale Price | Title Company |
|---|---|---|---|
| Deed | $218,500 | -- | |
| Warranty Deed | $322,000 | None Available | |
| Warranty Deed | $257,000 | Chicago Title Box | |
| Survivorship Deed | $285,000 | Chicago Title | |
| Deed | $145,000 | -- | |
| Deed | $280,204 | -- | |
| Deed | $70,900 | -- |
Mortgage History
| Date | Status | Loan Amount | Loan Type |
|---|---|---|---|
| Open | $166,388 | Future Advance Clause Open End Mortgage | |
| Open | $250,000 | No Value Available | |
| Closed | -- | No Value Available | |
| Closed | $190,000 | New Conventional | |
| Closed | $250,000 | Unknown | |
| Previous Owner | $234,400 | New Conventional | |
| Previous Owner | $252,345 | FHA | |
| Previous Owner | $285,000 | Purchase Money Mortgage | |
| Previous Owner | $178,000 | Unknown |
Property History
| Date | Event | Price | Change | Sq Ft Price |
|---|---|---|---|---|
| 07/17/2025 07/17/25 | For Sale | $639,900 | +98.7% | $161 / Sq Ft |
| 09/14/2017 09/14/17 | Sold | $322,000 | -9.2% | $108 / Sq Ft |
| 08/15/2017 08/15/17 | Pending | -- | -- | -- |
| 07/28/2017 07/28/17 | For Sale | $354,500 | +37.9% | $119 / Sq Ft |
| 08/27/2012 08/27/12 | Sold | $257,000 | -11.3% | $58 / Sq Ft |
| 07/28/2012 07/28/12 | Pending | -- | -- | -- |
| 01/13/2012 01/13/12 | For Sale | $289,900 | -- | $66 / Sq Ft |
Tax History Compared to Growth
Tax History
| Year | Tax Paid | Tax Assessment Tax Assessment Total Assessment is a certain percentage of the fair market value that is determined by local assessors to be the total taxable value of land and additions on the property. | Land | Improvement |
|---|---|---|---|---|
| 2024 | $19,998 | $168,760 | $31,640 | $137,120 |
| 2023 | $7,683 | $168,760 | $31,640 | $137,120 |
| 2022 | $7,707 | $168,760 | $31,640 | $137,120 |
| 2021 | $6,988 | $130,330 | $28,760 | $101,570 |
| 2020 | $7,064 | $130,330 | $28,760 | $101,570 |
| 2019 | $7,109 | $130,330 | $28,760 | $101,570 |
| 2018 | $6,759 | $111,280 | $26,400 | $84,880 |
| 2017 | $6,768 | $108,230 | $23,350 | $84,880 |
| 2016 | $6,730 | $108,230 | $23,350 | $84,880 |
| 2015 | $6,705 | $104,490 | $23,350 | $81,140 |
| 2014 | $6,619 | $104,490 | $23,350 | $81,140 |
| 2013 | $6,619 | $104,490 | $23,350 | $81,140 |
Agents Affiliated with this Home
-
Brian Phillips

Seller's Agent in 2025
Brian Phillips
RE/MAX
(614) 428-7444
71 Total Sales
-
E
Seller's Agent in 2017
Ellen Verde
Coldwell Banker Realty
-
D
Seller's Agent in 2012
Daniel Gregor
BHHS American Realty Center
-
Ellen O'Dell

Buyer's Agent in 2012
Ellen O'Dell
Real of Ohio
(614) 778-9336
1 in this area
23 Total Sales
Map
Source: Columbus and Central Ohio Regional MLS
MLS Number: 212001330
APN: 03-60005-880
- 8398 Cameron Ct NW
- 725 Bretforton St
- 11199 Pickerington Rd NW
- 476 Milnor Rd
- 600 Courtright Dr
- 481 N Center St
- 596 Courtright Dr
- 618 Ludham Trail
- 612 Ludham Trail
- 592 Courtright Dr E
- 8212 Hotsprings Dr NW
- 8123 Comstock Terrace NW
- 829 Pathlow Dr
- 11581 Daventry Dr NW
- 8723 Ramblewood Ct
- 205 Arlington Dr
- 482 Hillview St
- 8732 Eastfield Ct
- 112 Alexander Lawrence Dr
- 262 Alexander Lawrence Dr Unit 262
