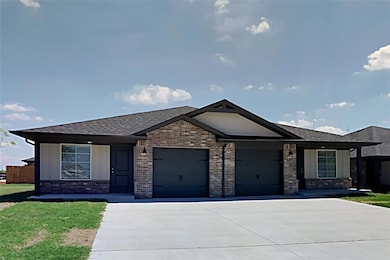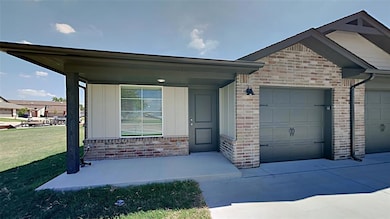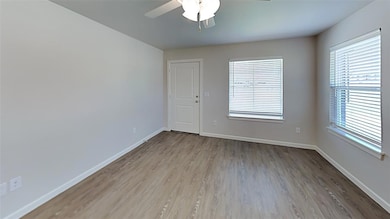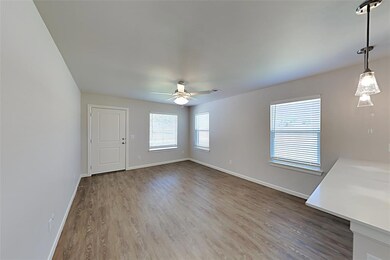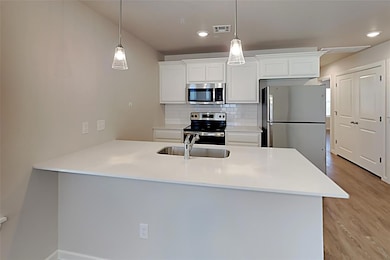11210 Northstar Ln Oklahoma City, OK 73114
Broadway Park NeighborhoodHighlights
- New Construction
- Interior Lot
- Central Heating and Cooling System
- Covered patio or porch
- Laundry Room
- Ceiling Fan
About This Home
2 Bedroom 2 Bathroom 1 Car Garage Duplex Close to Broadway Extension, a short distance from Edmond and easy access to downtown OKC. Stone counters, wood look vinyl floors and LED lighting throughout. Fenced backyard with lawn care included. Pets considered case by case.
Refrigerator, washer and dryer, range, dishwasher and microwave are included.
*** PHOTOS / 3D TOUR ARE OF A SIMILAR PROPERTY BUT NOT EXACT FLOOR PLAN. PICS NOT OF ACTUAL ADDRESS. ***
FROM BROADWAY EXTENSION ON THE EAST SIDE BETWEEN 122ND/ HEFNER TURN RIGHT ONTO SUMMIT RIDGE THEN ALL THE WAY AT THE END AND LAST RIGHT ONTO NORTH STAR
All Camber Property Management & Leasing residents are enrolled in the Resident Benefits Package (RBP) for $45.00/month which includes renters' insurance, credit building to help boost your credit score with timely rent payments, $1M Identity Protection, HVAC air filter delivery (for applicable properties), our best-in-class resident rewards program, and much more! More details upon application.
Townhouse Details
Home Type
- Townhome
Est. Annual Taxes
- $3,729
Year Built
- Built in 2021 | New Construction
Home Design
- Half Duplex
- Brick Frame
- Composition Roof
Interior Spaces
- 927 Sq Ft Home
- Ceiling Fan
- Vinyl Flooring
Kitchen
- Electric Oven
- Electric Range
- Free-Standing Range
- Microwave
- Dishwasher
- Disposal
Bedrooms and Bathrooms
- 2 Bedrooms
- 2 Full Bathrooms
Laundry
- Laundry Room
- Washer and Dryer
Parking
- Garage
- Garage Door Opener
- Driveway
Schools
- Britton Elementary School
- John Marshall Middle School
- John Marshall High School
Additional Features
- Covered patio or porch
- Central Heating and Cooling System
Community Details
- Pets Allowed
Listing and Financial Details
- Legal Lot and Block 01A / 008
Map
Source: MLSOK
MLS Number: 1172586
APN: 217831180
- 11519 N Lincoln Blvd
- 10612 Tall Prairie Terrace
- 10608 Tall Prairie Terrace
- 10604 Tall Prairie Terrace
- 10632 Tall Prairie Terrace
- 10616 Tall Prairie Terrace
- 601 NE 106th St
- 625 NE 106th St
- 609 NE 106th St
- 621 NE 106th St
- 633 NE 106th St
- 629 NE 106th St
- 617 NE 106th St
- 624 NE 106th St
- 632 NE 106th St
- 620 NE 106th St
- 648 NE 106th St
- 628 NE 106th St
- 616 NE 106th St
- 604 NE 106th St
- 11204 Breckenridge Ln
- 11302 Northstar Ln
- 11312 Breckenridge Ln
- 11403 N Lincoln Blvd
- 408 Summit Ridge Dr
- 421 Summit Ridge Dr
- 11526 Keystone Cir
- 417 NE 115th St
- 11215 Paradise Out Ln
- 11243 Paradise Out Ln
- 11341 Paradise Out Ln
- 11346 Paradise Out Ln
- 11314 Paradise In Dr
- 11224 Paradise In Dr
- 11308 Paradise In Dr
- 700 NE 122nd St
- 11322 Paradise In Dr
- 900 NE 122nd St
- 808 NW 113th St
- 916 NW 109th St

