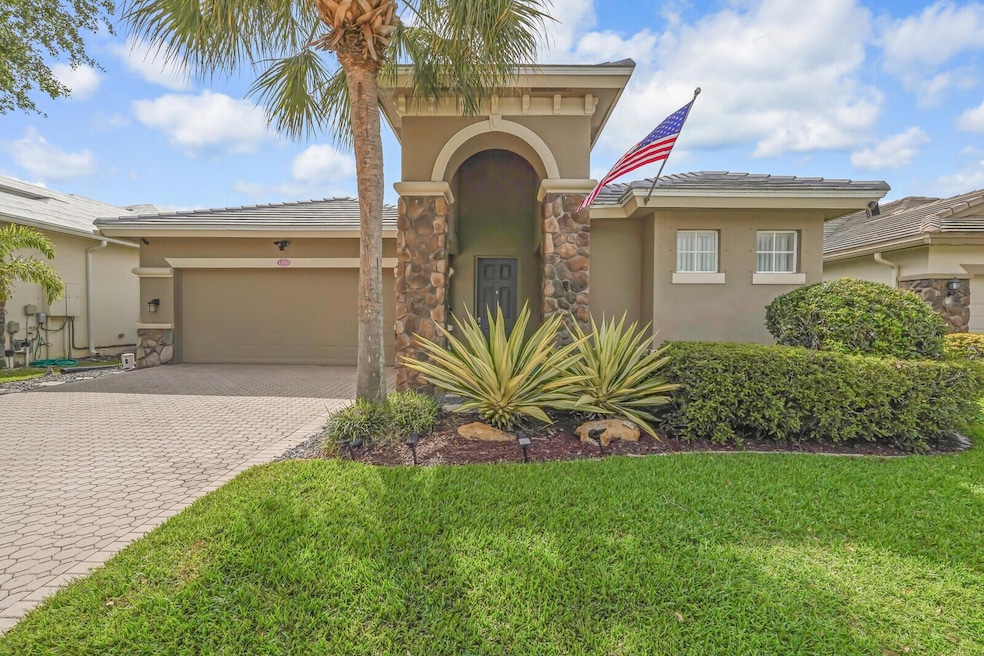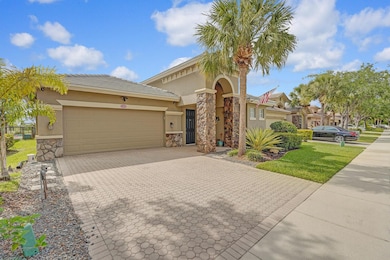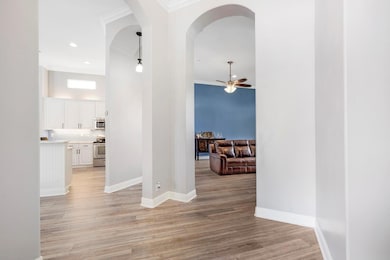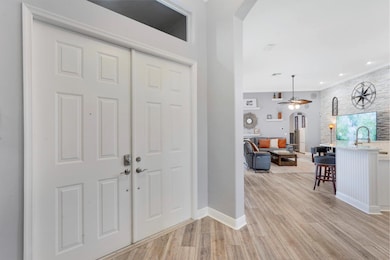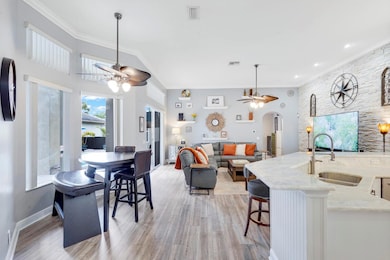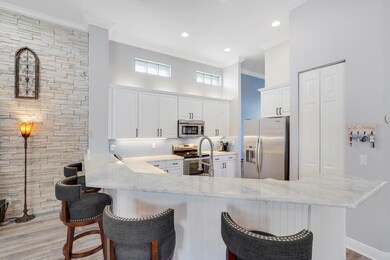
11210 Osprey Lake Ln West Palm Beach, FL 33412
Highlights
- Private Pool
- Gated Community
- 2 Car Attached Garage
- Pierce Hammock Elementary School Rated A-
- Tennis Courts
- In-Law or Guest Suite
About This Home
As of December 2024RARE 4 BR with 4 full baths pool home w/ GUEST HOUSE! 3 BR's in main house. This New Orleans style courtyard home in the gated community of Osprey Isles is meticulously maintained and move-in ready! Home features high ceilings, open & bright floor plan w/ Mohawk LVP throughout & offers a variety of configurations depending on your needs. BRAND NEW ROOF, complete hurricane protection, fenced yard, newly resurfaced pool, and triple split floor plan. GUEST HOUSE has large bdrm and full bath - so many options - home office, guest quarters, home schooling space, or a home gym - completely separate from the main house. Electric car charger in garage, ample storage space, cabinetry, and Rogue Rubber Tile Mats. Home sits on large lot with views of the golf course for ultimate privacy and serenity
Last Agent to Sell the Property
Russotti Group License #3272061 Listed on: 10/02/2024
Home Details
Home Type
- Single Family
Est. Annual Taxes
- $5,830
Year Built
- Built in 2006
HOA Fees
- $285 Monthly HOA Fees
Parking
- 2 Car Attached Garage
Home Design
- Studio
Interior Spaces
- 2,693 Sq Ft Home
- 1-Story Property
Kitchen
- Electric Range
- Microwave
- Dishwasher
Flooring
- Tile
- Vinyl
Bedrooms and Bathrooms
- 4 Bedrooms
- Split Bedroom Floorplan
- Walk-In Closet
- In-Law or Guest Suite
- Dual Sinks
- Separate Shower in Primary Bathroom
Utilities
- Central Heating and Cooling System
- Cable TV Available
Additional Features
- Private Pool
- 7,148 Sq Ft Lot
Listing and Financial Details
- Assessor Parcel Number 52414214090000390
- Seller Considering Concessions
Community Details
Overview
- Osprey Isles Pud Subdivision
Recreation
- Tennis Courts
- Trails
Security
- Gated Community
Ownership History
Purchase Details
Home Financials for this Owner
Home Financials are based on the most recent Mortgage that was taken out on this home.Purchase Details
Home Financials for this Owner
Home Financials are based on the most recent Mortgage that was taken out on this home.Purchase Details
Home Financials for this Owner
Home Financials are based on the most recent Mortgage that was taken out on this home.Purchase Details
Home Financials for this Owner
Home Financials are based on the most recent Mortgage that was taken out on this home.Purchase Details
Purchase Details
Purchase Details
Purchase Details
Home Financials for this Owner
Home Financials are based on the most recent Mortgage that was taken out on this home.Similar Homes in West Palm Beach, FL
Home Values in the Area
Average Home Value in this Area
Purchase History
| Date | Type | Sale Price | Title Company |
|---|---|---|---|
| Special Warranty Deed | -- | None Listed On Document | |
| Special Warranty Deed | -- | None Listed On Document | |
| Warranty Deed | $760,000 | None Listed On Document | |
| Warranty Deed | $425,000 | Attorney | |
| Warranty Deed | $362,000 | Premier Title South Fl Llc | |
| Warranty Deed | $271,250 | Attorney | |
| Special Warranty Deed | $250,000 | Watson Title Ins Agency Inc | |
| Trustee Deed | -- | None Available | |
| Special Warranty Deed | $475,000 | None Available |
Mortgage History
| Date | Status | Loan Amount | Loan Type |
|---|---|---|---|
| Previous Owner | $608,000 | New Conventional | |
| Previous Owner | $552,000 | New Conventional | |
| Previous Owner | $403,750 | New Conventional | |
| Previous Owner | $253,400 | Adjustable Rate Mortgage/ARM | |
| Previous Owner | $395,500 | Unknown | |
| Previous Owner | $169,500 | Stand Alone Second | |
| Previous Owner | $380,000 | Fannie Mae Freddie Mac | |
| Previous Owner | $95,000 | Fannie Mae Freddie Mac |
Property History
| Date | Event | Price | Change | Sq Ft Price |
|---|---|---|---|---|
| 12/30/2024 12/30/24 | Sold | $760,000 | -3.8% | $282 / Sq Ft |
| 11/10/2024 11/10/24 | Price Changed | $790,000 | -1.3% | $293 / Sq Ft |
| 10/18/2024 10/18/24 | Price Changed | $800,000 | -4.8% | $297 / Sq Ft |
| 10/02/2024 10/02/24 | For Sale | $840,000 | +97.6% | $312 / Sq Ft |
| 08/28/2017 08/28/17 | Sold | $425,000 | -7.6% | $158 / Sq Ft |
| 07/29/2017 07/29/17 | Pending | -- | -- | -- |
| 07/03/2017 07/03/17 | For Sale | $459,900 | +27.0% | $171 / Sq Ft |
| 05/29/2015 05/29/15 | Sold | $362,000 | -2.2% | $134 / Sq Ft |
| 04/29/2015 04/29/15 | Pending | -- | -- | -- |
| 10/31/2014 10/31/14 | For Sale | $370,000 | -- | $137 / Sq Ft |
Tax History Compared to Growth
Tax History
| Year | Tax Paid | Tax Assessment Tax Assessment Total Assessment is a certain percentage of the fair market value that is determined by local assessors to be the total taxable value of land and additions on the property. | Land | Improvement |
|---|---|---|---|---|
| 2024 | $5,943 | $362,860 | -- | -- |
| 2023 | $5,830 | $352,291 | $0 | $0 |
| 2022 | $5,808 | $342,030 | $0 | $0 |
| 2021 | $5,839 | $332,068 | $0 | $0 |
| 2020 | $5,796 | $327,483 | $0 | $0 |
| 2019 | $5,715 | $320,120 | $0 | $320,120 |
| 2018 | $5,551 | $319,298 | $0 | $319,298 |
Agents Affiliated with this Home
-

Seller's Agent in 2024
Rebecca Russotti
Russotti Group
(561) 512-5098
128 Total Sales
-
S
Buyer's Agent in 2024
Samantha Falcone
KW Reserve
(561) 223-9090
8 Total Sales
-
T
Seller's Agent in 2017
Terry Gallagher
Inactive member
-

Seller's Agent in 2015
John Christopher
RE/MAX
34 Total Sales
-

Seller Co-Listing Agent in 2015
Vickie Meyer
RE/MAX
(561) 625-5555
42 Total Sales
Map
Source: BeachesMLS
MLS Number: R11025656
APN: 52-41-42-14-09-000-0390
- 11218 Osprey Lake Ln
- 11226 Osprey Lake Ln
- 11155 Osprey Lake Ln
- 9541 Osprey Isles Blvd
- 9614 Osprey Isles Blvd
- 9389 Osprey Isles Blvd
- 8971 Oldham Way
- 9218 Balsamo Dr
- 9186 Balsamo Dr
- 8875 Oldham Way
- 8851 Oldham Way
- 9288 Coral Isles Cir
- 9280 Coral Isles Cir
- 8721 Oldham Way
- 9281 Coral Isles Cir
- 11620 Sally Ann Dr
- 11533 Jeannine St
- 9232 Coral Isles Cir
- 13401 Northlake Blvd
- 9132 Balsamo Dr
