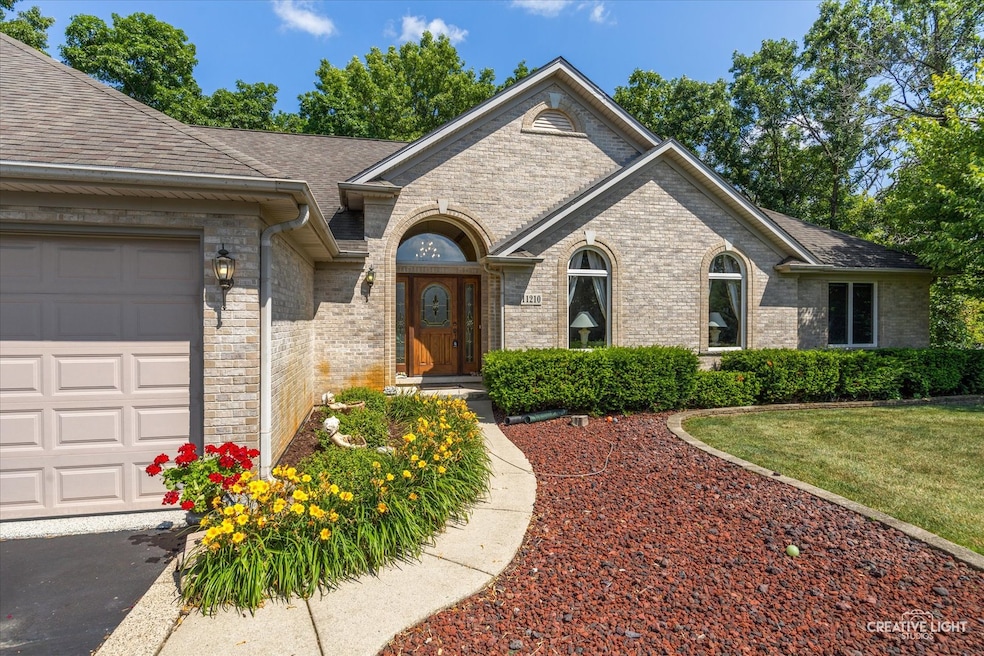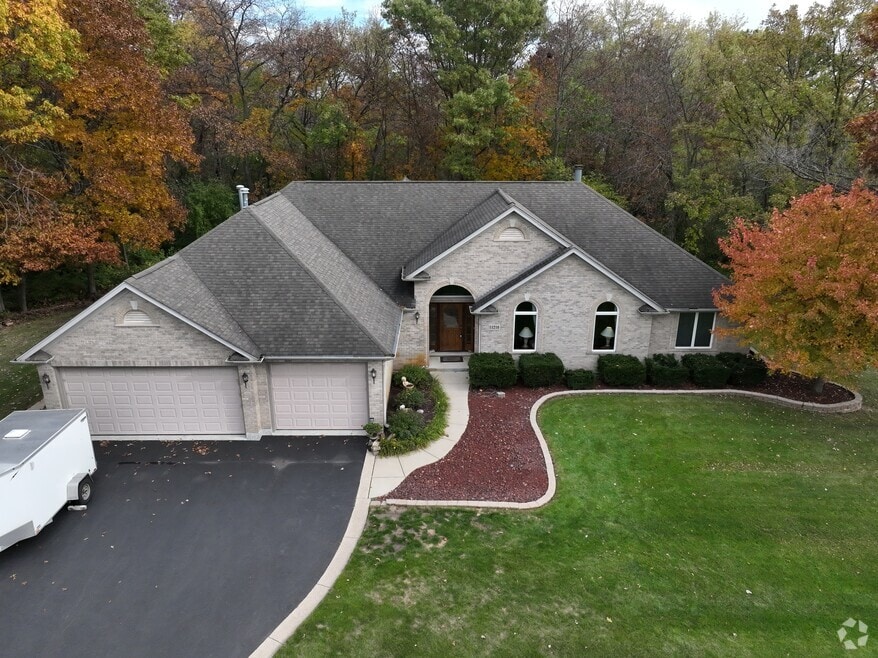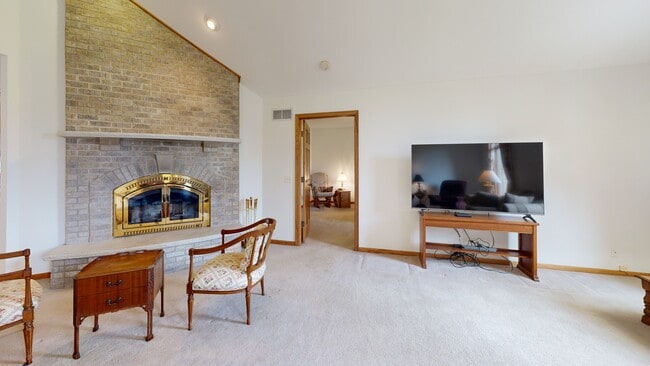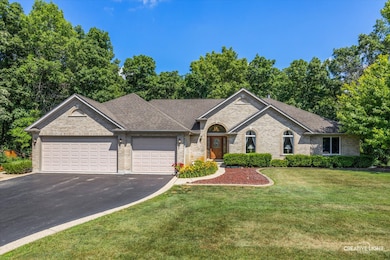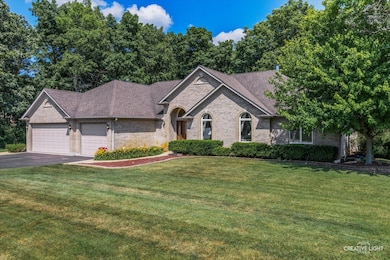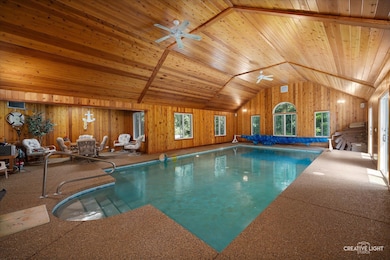
11210 Pebble Dr Huntley, IL 60142
Riley NeighborhoodEstimated payment $4,167/month
Highlights
- Indoor Pool
- 1.33 Acre Lot
- Ranch Style House
- Leggee Elementary School Rated A
- Vaulted Ceiling
- Whirlpool Bathtub
About This Home
Come see this Hillsboro Cove custom build Ranch with great privacy. Fantastic layout with an open floor plan and vaulted ceilings in the foyer and Family room with inviting fireplace. Master bedroom is located separately for privacy. This home has been lovingly cared for and maintained. Beautiful brick patios out back are covered by your wooded private lot. The home is solid brick and you get your own HEATED INDOOR POOL !! Jacuzzi tub in master bath with double sinks and separate shower. All solid oak doors, handicap access wide door to master, all Anderson windows, full bath in basement that has plenty of storage and finished look out windows. basement has radiant floors and the pool room. 3 car garage, 2x6 contruction....this list goes on with this lovely original owners home.
Home Details
Home Type
- Single Family
Est. Annual Taxes
- $10,667
Year Built
- Built in 2000
Lot Details
- 1.33 Acre Lot
- Lot Dimensions are 193x352x160x329
Parking
- 3 Car Garage
- Driveway
- Parking Included in Price
Home Design
- Ranch Style House
- Brick Exterior Construction
- Asphalt Roof
- Concrete Perimeter Foundation
Interior Spaces
- 2,200 Sq Ft Home
- Vaulted Ceiling
- Skylights
- Wood Burning Fireplace
- Entrance Foyer
- Great Room with Fireplace
- Family Room
- Living Room
- Dining Room
Flooring
- Carpet
- Ceramic Tile
Bedrooms and Bathrooms
- 3 Bedrooms
- 3 Potential Bedrooms
- 3 Full Bathrooms
- Dual Sinks
- Whirlpool Bathtub
- Separate Shower
Laundry
- Laundry Room
- Gas Dryer Hookup
Basement
- Basement Fills Entire Space Under The House
- Finished Basement Bathroom
Pool
- Indoor Pool
- Pool House
Outdoor Features
- Patio
Utilities
- Central Air
- Heating System Uses Natural Gas
- 200+ Amp Service
- Well
- Septic Tank
Community Details
- Hillsboro Cove Subdivision, Custom Floorplan
Listing and Financial Details
- Senior Tax Exemptions
3D Interior and Exterior Tours
Floorplans
Map
Home Values in the Area
Average Home Value in this Area
Tax History
| Year | Tax Paid | Tax Assessment Tax Assessment Total Assessment is a certain percentage of the fair market value that is determined by local assessors to be the total taxable value of land and additions on the property. | Land | Improvement |
|---|---|---|---|---|
| 2024 | $11,200 | $176,322 | $19,713 | $156,609 |
| 2023 | $11,077 | $159,452 | $17,827 | $141,625 |
| 2022 | $9,929 | $137,424 | $25,753 | $111,671 |
| 2021 | $9,609 | $129,584 | $24,284 | $105,300 |
| 2020 | $9,481 | $126,239 | $23,657 | $102,582 |
| 2019 | $9,123 | $120,780 | $22,634 | $98,146 |
| 2018 | $8,754 | $115,270 | $21,601 | $93,669 |
| 2017 | $8,786 | $111,253 | $20,848 | $90,405 |
| 2016 | $8,913 | $107,015 | $20,054 | $86,961 |
| 2013 | -- | $98,825 | $18,894 | $79,931 |
Property History
| Date | Event | Price | List to Sale | Price per Sq Ft |
|---|---|---|---|---|
| 10/21/2025 10/21/25 | Price Changed | $625,000 | -3.8% | $284 / Sq Ft |
| 10/21/2025 10/21/25 | Price Changed | $650,000 | -3.0% | $295 / Sq Ft |
| 10/06/2025 10/06/25 | Price Changed | $670,000 | -2.0% | $305 / Sq Ft |
| 08/14/2025 08/14/25 | Price Changed | $684,000 | -2.1% | $311 / Sq Ft |
| 07/05/2025 07/05/25 | For Sale | $699,000 | -- | $318 / Sq Ft |
Purchase History
| Date | Type | Sale Price | Title Company |
|---|---|---|---|
| Quit Claim Deed | -- | None Listed On Document | |
| Warranty Deed | $90,000 | Intercounty Title | |
| Warranty Deed | -- | Intercounty Title |
About the Listing Agent

As a professional Realtor with over 17 years of experience, my top priority has been and always will be caring for the people I work with. Home ownership isn't just a financial decision; it is a very personal and significant life experience. My commitment is to support and guide you through every step of your real estate decision and to prioritize what matters to you most. My passion is serving and success is seeing my clients get what they need to transform a house into a home. Whether buying
Dina's Other Listings
Source: Midwest Real Estate Data (MRED)
MLS Number: 12411472
APN: 17-35-101-008
- 10909 Pebble Dr
- 15816 Cardinal Dr
- 11114 Musgrave Pkwy
- 15510 Botterman Rd
- 11116 Seeman Rd
- Lot 1 Harmony Rd
- 10317 Ridge Ln
- 10410 Oakdale Dr
- 10319 Clearwater Way
- 10702 Clearwater Way
- 10705 Clearwater Way
- 10304 Oakdale Dr
- 10701 Clearwater Way
- 10509 Henning Dr
- 10502 Henning Dr
- 10408 Henning Dr
- 10309 Ellery Ln
- 16301 Stacy Ln
- 10415 Henning Dr
- 16218 Stacy Ln
- 12445 Copper Ln
- 13455 Nealy Rd
- 2552 Cesario Dr
- 10232 Mcmahon Way
- 12077 Jordi Rd
- 12307 Tinsley St
- 10003 Cummings St
- 10070 Cummings St Unit 34-01
- 9859 Williams Dr
- 179 Terrabrook Way
- 255 Oak St
- 9699 Fairfield Rd
- 104 High Ave Unit C
- 5611 Wildspring Dr
- 1555 Sequoia Way
- 10549 Wakefield Ln
- 2422 Claremont Ln
- 2307 Upland Rd
- 300 Annandale Dr
- 9921 Bedford Dr
