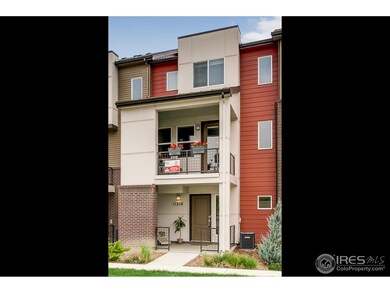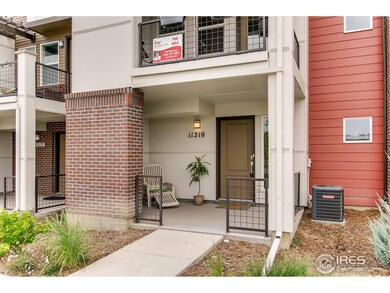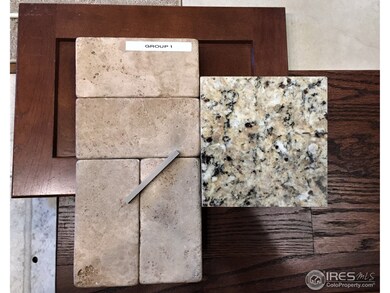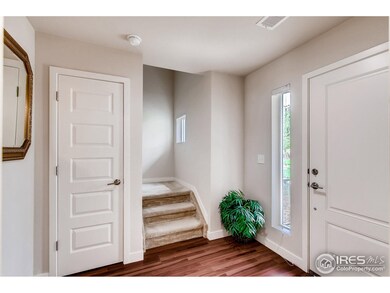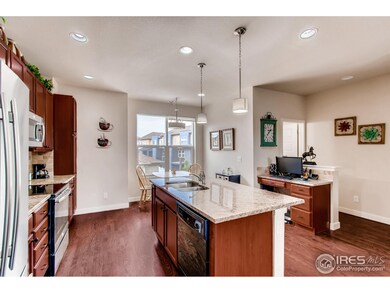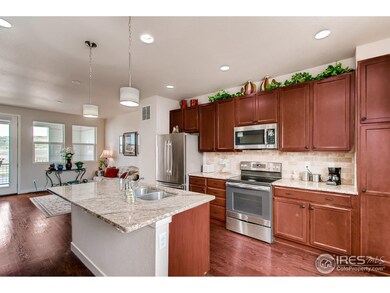
11210 Uptown Ave Broomfield, CO 80021
Arista NeighborhoodEstimated Value: $454,000 - $478,294
Highlights
- Spa
- Contemporary Architecture
- Balcony
- Open Floorplan
- Wood Flooring
- 2 Car Attached Garage
About This Home
As of September 2018Conveniently located "like new" townhouse is a 20 minute commute to Boulder and Denver. Perfectly situated SW facing townhouse across from open space. Lg main level covered patio perfect for entertaining. Beautiful wood flooring and upscale finishes with adjacent built in kitchen office area. Chefs kitchen with ample cabinetry, granite countertops and modern appliances. Immaculate. Shows pride in ownership. Attached 2 car garage with direct access to the townhouse. Walk to shops!
Last Agent to Sell the Property
Ron Marrocco
Keller Williams-Preferred Rlty Listed on: 07/30/2018

Last Buyer's Agent
Non-IRES Agent
Non-IRES
Townhouse Details
Home Type
- Townhome
Est. Annual Taxes
- $3,959
Year Built
- Built in 2016
Lot Details
- 902 Sq Ft Lot
- Sprinkler System
HOA Fees
- $187 Monthly HOA Fees
Parking
- 2 Car Attached Garage
- Garage Door Opener
Home Design
- Contemporary Architecture
- Wood Frame Construction
- Composition Roof
- Composition Shingle
- Stucco
Interior Spaces
- 1,242 Sq Ft Home
- 3-Story Property
- Open Floorplan
- Window Treatments
Kitchen
- Eat-In Kitchen
- Gas Oven or Range
- Self-Cleaning Oven
- Microwave
- Dishwasher
- Kitchen Island
- Disposal
Flooring
- Wood
- Carpet
Bedrooms and Bathrooms
- 2 Bedrooms
- Primary Bathroom is a Full Bathroom
- Primary bathroom on main floor
Laundry
- Laundry on upper level
- Dryer
- Washer
Outdoor Features
- Spa
- Balcony
- Patio
Schools
- Sheridan Green Elementary School
- Mandalay Jr. Middle School
- Standley Lake High School
Utilities
- Forced Air Heating and Cooling System
- Cable TV Available
Community Details
- Association fees include common amenities, snow removal, ground maintenance, management, maintenance structure
- Built by Century
- Venue At Arista Subdivision
Listing and Financial Details
- Assessor Parcel Number R8869807
Ownership History
Purchase Details
Purchase Details
Home Financials for this Owner
Home Financials are based on the most recent Mortgage that was taken out on this home.Purchase Details
Home Financials for this Owner
Home Financials are based on the most recent Mortgage that was taken out on this home.Similar Homes in Broomfield, CO
Home Values in the Area
Average Home Value in this Area
Purchase History
| Date | Buyer | Sale Price | Title Company |
|---|---|---|---|
| Stevenson Patrick | -- | -- | |
| Stevenson Patrick | $386,950 | Land Title Guarantee Co | |
| Richmond Jeanine L | $317,032 | First American |
Mortgage History
| Date | Status | Borrower | Loan Amount |
|---|---|---|---|
| Previous Owner | Stevenson Patrick | $348,255 | |
| Previous Owner | Richmond Jeanine L | $232,000 |
Property History
| Date | Event | Price | Change | Sq Ft Price |
|---|---|---|---|---|
| 12/24/2019 12/24/19 | Off Market | $386,950 | -- | -- |
| 09/25/2018 09/25/18 | Sold | $386,950 | -0.8% | $312 / Sq Ft |
| 08/28/2018 08/28/18 | Pending | -- | -- | -- |
| 07/30/2018 07/30/18 | For Sale | $389,950 | -- | $314 / Sq Ft |
Tax History Compared to Growth
Tax History
| Year | Tax Paid | Tax Assessment Tax Assessment Total Assessment is a certain percentage of the fair market value that is determined by local assessors to be the total taxable value of land and additions on the property. | Land | Improvement |
|---|---|---|---|---|
| 2025 | $5,194 | $32,520 | $7,040 | $25,480 |
| 2024 | $5,194 | $30,600 | $6,280 | $24,320 |
| 2023 | $5,194 | $35,570 | $7,300 | $28,270 |
| 2022 | $4,502 | $26,260 | $5,910 | $20,350 |
| 2021 | $4,621 | $27,010 | $6,080 | $20,930 |
| 2020 | $4,685 | $27,170 | $5,360 | $21,810 |
| 2019 | $4,682 | $27,370 | $5,400 | $21,970 |
| 2018 | $4,120 | $23,630 | $3,600 | $20,030 |
| 2017 | $3,959 | $26,130 | $3,980 | $22,150 |
| 2016 | $1,374 | $4,200 | $4,200 | $0 |
| 2015 | $711 | $1,120 | $1,120 | $0 |
| 2014 | $193 | $2,930 | $2,930 | $0 |
Agents Affiliated with this Home
-

Seller's Agent in 2018
Ron Marrocco
Keller Williams-Preferred Rlty
(720) 737-7067
82 Total Sales
-
N
Buyer's Agent in 2018
Non-IRES Agent
CO_IRES
Map
Source: IRES MLS
MLS Number: 857839
APN: 1717-02-3-35-028
- 11267 Central Ct
- 11278 Colony Cir
- 11310 Colony Cir
- 11323 Uptown Ave
- 8361 Parkland St
- 8482 Parkland St
- 7877 W 110th Dr
- 11102 Zephyr St
- 8286 W 108th Place
- 7831 W 109th Ave
- 7601 W 108th Ave
- 9102 W 107th Place
- 9266 W 107th Ln
- 8005 Emerald Ln
- 9338 W 107th Mews
- 6720 W 112th Place
- 8200 W 106th Approx Ave
- 11510 Otis St
- 325 Mulberry Cir
- 690 W 1st Ave
- 11210 Uptown Ave
- 11212 Uptown Ave
- 11208 Uptown Ave
- 11214 Uptown Ave
- 11206 Uptown Ave
- 11216 Uptown Ave
- 11251 Colony Cir
- 11204 Uptown Ave
- 11253 Colony Cir
- 11202 Uptown Ave
- 11249 Colony Cir
- 11218 Uptown Ave
- 11255 Colony Cir
- 11247 Colony Cir
- 11200 Uptown Ave
- 11220 Uptown Ave
- 11257 Colony Cir
- 11257 Colony Cir Unit 1780
- 11222 Uptown Ave
- 11243 Colony Cir

