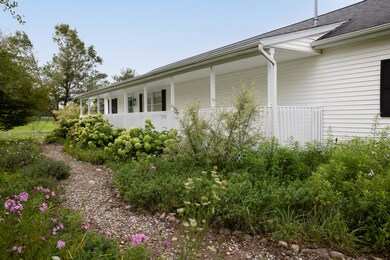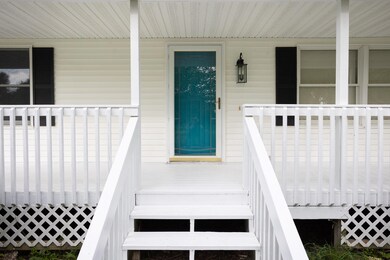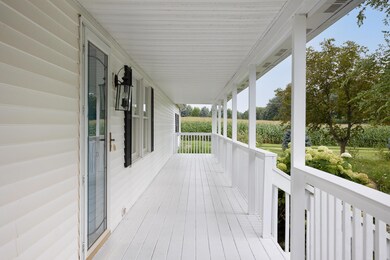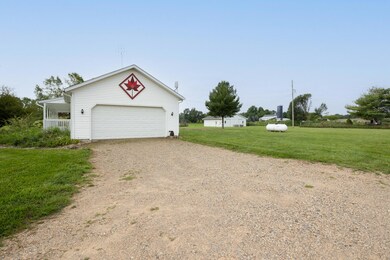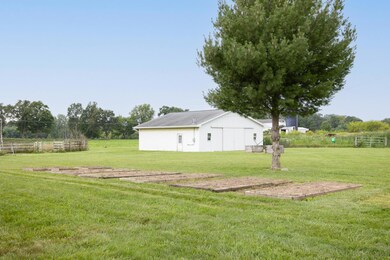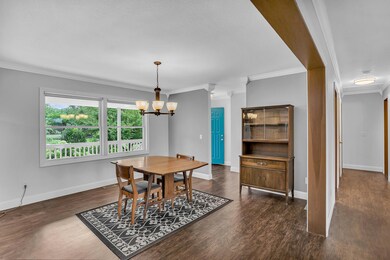
11211 22 Mile Rd Marshall, MI 49068
Highlights
- Stables
- Recreation Room
- Pole Barn
- 9 Acre Lot
- Wood Flooring
- Porch
About This Home
As of October 2023MARSHALL COUNTRY DREAM HOME! 9 acres, 3 bedrooms, 2 full bathrooms, a 36 x 36 pole barn, high end amenities including central AC, 200 amp dedicated service to the pole barn, horse corrals, and a dedicated solar panel that reduces electric bills to oblivion! Just 5 minutes from town! Main floor master and laundry with an attached 2 car garage, this place has it all, so give a call! You'll have a ball.
Last Agent to Sell the Property
Real Estate One Rosemary Davis License #6501389748 Listed on: 08/22/2023

Last Buyer's Agent
Nonmember Agent
Non Member
Home Details
Home Type
- Single Family
Est. Annual Taxes
- $2,764
Year Built
- Built in 2001
Lot Details
- 9 Acre Lot
- Lot Has A Rolling Slope
Parking
- 2 Car Attached Garage
- Garage Door Opener
- Unpaved Driveway
Home Design
- Composition Roof
- Vinyl Siding
Interior Spaces
- 1,680 Sq Ft Home
- 1-Story Property
- Ceiling Fan
- Insulated Windows
- Window Treatments
- Window Screens
- Living Room
- Dining Area
- Recreation Room
- Wood Flooring
- Crawl Space
- Laundry on main level
Kitchen
- Range
- Dishwasher
- Snack Bar or Counter
Bedrooms and Bathrooms
- 3 Main Level Bedrooms
- 2 Full Bathrooms
Outdoor Features
- Pole Barn
- Porch
Horse Facilities and Amenities
- Stables
Utilities
- Forced Air Heating and Cooling System
- Heating System Uses Propane
- Heating System Powered By Leased Propane
- Heating System Powered By Owned Propane
- Well
- Propane Water Heater
- Water Softener is Owned
- Septic System
Listing and Financial Details
- Home warranty included in the sale of the property
Ownership History
Purchase Details
Home Financials for this Owner
Home Financials are based on the most recent Mortgage that was taken out on this home.Purchase Details
Home Financials for this Owner
Home Financials are based on the most recent Mortgage that was taken out on this home.Purchase Details
Home Financials for this Owner
Home Financials are based on the most recent Mortgage that was taken out on this home.Purchase Details
Similar Homes in Marshall, MI
Home Values in the Area
Average Home Value in this Area
Purchase History
| Date | Type | Sale Price | Title Company |
|---|---|---|---|
| Warranty Deed | $325,000 | Chicago Title | |
| Warranty Deed | $325,000 | Chicago Title | |
| Warranty Deed | $151,000 | Title Resource Agency | |
| Warranty Deed | $123,000 | Ppr Title Agency | |
| Warranty Deed | $29,000 | -- |
Mortgage History
| Date | Status | Loan Amount | Loan Type |
|---|---|---|---|
| Open | $308,750 | New Conventional | |
| Closed | $308,750 | New Conventional | |
| Previous Owner | $168,000 | Unknown | |
| Previous Owner | $148,265 | FHA | |
| Previous Owner | $116,500 | Adjustable Rate Mortgage/ARM | |
| Previous Owner | $5,000 | Credit Line Revolving |
Property History
| Date | Event | Price | Change | Sq Ft Price |
|---|---|---|---|---|
| 10/02/2023 10/02/23 | Sold | $306,000 | +2.0% | $182 / Sq Ft |
| 08/26/2023 08/26/23 | Pending | -- | -- | -- |
| 08/22/2023 08/22/23 | For Sale | $299,900 | +98.6% | $179 / Sq Ft |
| 12/23/2016 12/23/16 | Sold | $151,000 | +0.7% | $90 / Sq Ft |
| 10/31/2016 10/31/16 | Pending | -- | -- | -- |
| 10/18/2016 10/18/16 | For Sale | $149,900 | +21.9% | $89 / Sq Ft |
| 05/22/2012 05/22/12 | Sold | $123,000 | -28.5% | $73 / Sq Ft |
| 04/18/2012 04/18/12 | Pending | -- | -- | -- |
| 07/31/2009 07/31/09 | For Sale | $172,000 | -- | $102 / Sq Ft |
Tax History Compared to Growth
Tax History
| Year | Tax Paid | Tax Assessment Tax Assessment Total Assessment is a certain percentage of the fair market value that is determined by local assessors to be the total taxable value of land and additions on the property. | Land | Improvement |
|---|---|---|---|---|
| 2025 | $4,959 | $141,840 | $0 | $0 |
| 2024 | $1,719 | $149,660 | $0 | $0 |
| 2023 | -- | $164,280 | $0 | $0 |
| 2022 | $914 | $123,140 | $0 | $0 |
| 2021 | $2,522 | $98,300 | $0 | $0 |
| 2020 | $2,522 | $100,260 | $0 | $0 |
| 2019 | $0 | $97,250 | $0 | $0 |
| 2018 | $0 | $79,810 | $15,900 | $63,910 |
| 2017 | -- | $71,390 | $0 | $0 |
| 2016 | -- | $68,340 | $0 | $0 |
| 2015 | -- | $68,630 | $32,016 | $36,614 |
| 2014 | -- | $70,500 | $32,016 | $38,484 |
Agents Affiliated with this Home
-
Max Brundage
M
Seller's Agent in 2023
Max Brundage
Real Estate One Rosemary Davis
(269) 967-9816
45 in this area
82 Total Sales
-
N
Buyer's Agent in 2023
Nonmember Agent
Non Member
-
Mary Crosby

Seller's Agent in 2016
Mary Crosby
Berkshire Hathaway HomeServices Michigan Real Estate
(269) 558-0100
84 in this area
95 Total Sales
-
David Moran

Seller Co-Listing Agent in 2016
David Moran
Berkshire Hathaway HomeServices Michigan Real Estate
(269) 967-7586
34 in this area
38 Total Sales
-
J
Seller's Agent in 2012
James Frohm
Berkshire Hathaway HomeServices Michigan Real Estate
-
S
Buyer's Agent in 2012
See Remarks
Non-Member Listing
Map
Source: Southwestern Michigan Association of REALTORS®
MLS Number: 23030951
APN: 09-030-003-05
- V/L 23 Mile Rd
- 24 Mile Rd
- 110 Dayton St
- 402 W Winter St
- 308 State St
- 16150 F-Drive S
- 25270 B Dr S
- 11775 25 1 2 Mile Rd
- B Dr S Lot Unit WP001
- 18901 B Dr N
- 18493 Homer Rd
- 10505 18 1 2 Mile Rd
- 1033 Orchard Dr
- 0 Homer Rd
- 1341 Orchard Dr
- 22706 F-Drive N
- 0 S J Dr Unit 25041477
- 00000 17 1 2 Mile Rd
- VL Partello Rd
- 802 Clinton St

