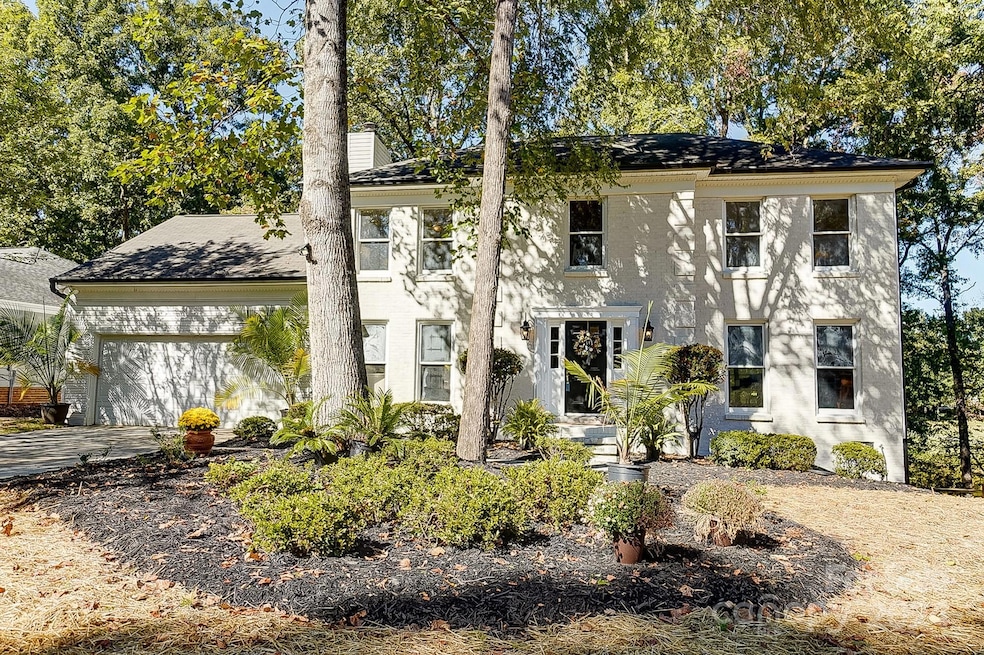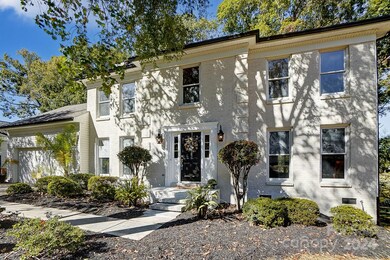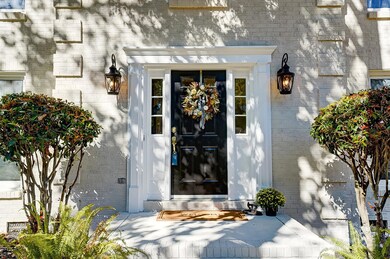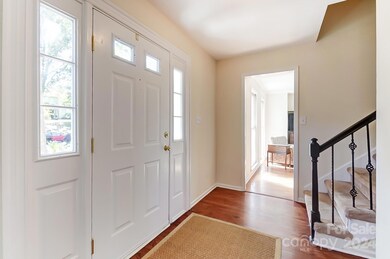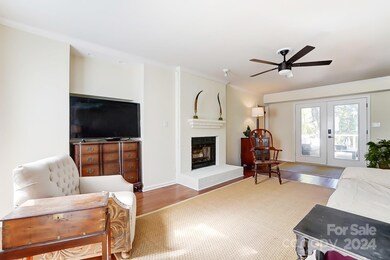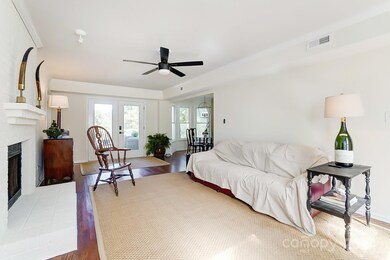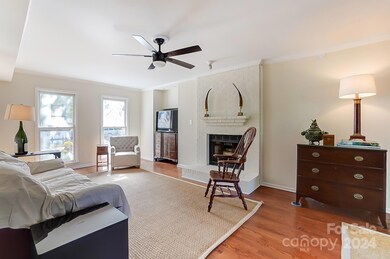
11212 Quiet Wood Ct Charlotte, NC 28277
Providence NeighborhoodHighlights
- Water Views
- Deck
- Traditional Architecture
- Jay M Robinson Middle School Rated A-
- Marble Flooring
- Recreation Facilities
About This Home
As of November 2024FANTASTIC CUL-DE-SAC LOCATION WITH BEAUTIFUL VIEWS OVERLOOKING THE LAKE AND GOLF COURSE. Peaceful setting by the lake and 7th green of the Raintree Country Club south course. Kitchen has newer stainless steel appliances and granite countertops. Hardwood floors throughout the main level. Great room has a wood burning fireplace with cream painted brick surround. Upstairs are 4 bedrooms and 2 newly updated baths. Brand new deck and freshly painted interior and exterior. Bonus room over garage is accessible using a 2nd staircase. Large, wooded yard with irrigation. Oversized 2 car garage with extra room for storage. Kitchen refrigerator and 2 year old washer and dryer stay with house!! Property qualifies for waived initiation fee ($30,000) for Raintree Country Club! New windows on order!
Last Agent to Sell the Property
Carolina Realty Solutions Brokerage Email: robin.hurd@crsmail.com License #221532 Listed on: 10/12/2024
Home Details
Home Type
- Single Family
Est. Annual Taxes
- $3,367
Year Built
- Built in 1985
Lot Details
- Cul-De-Sac
- Property is zoned R-15PUD
HOA Fees
- $21 Monthly HOA Fees
Parking
- 2 Car Attached Garage
- Front Facing Garage
- Garage Door Opener
- 4 Open Parking Spaces
Property Views
- Water
- Golf Course
Home Design
- Traditional Architecture
- Brick Exterior Construction
- Vinyl Siding
Interior Spaces
- 2-Story Property
- Ceiling Fan
- Wood Burning Fireplace
- Great Room with Fireplace
- Crawl Space
- Pull Down Stairs to Attic
Kitchen
- Electric Oven
- Electric Range
- Range Hood
- <<microwave>>
- Plumbed For Ice Maker
- Dishwasher
- Disposal
Flooring
- Wood
- Marble
Bedrooms and Bathrooms
- 4 Bedrooms
Laundry
- Laundry closet
- Washer and Electric Dryer Hookup
Outdoor Features
- Deck
- Fire Pit
- Front Porch
Schools
- Mcalpine Elementary School
- Jay M. Robinson Middle School
- Providence High School
Utilities
- Central Air
- Vented Exhaust Fan
- Heat Pump System
- Electric Water Heater
Listing and Financial Details
- Assessor Parcel Number 225-301-07
Community Details
Overview
- Wellington Square HOA
- Raintree Subdivision
- Mandatory home owners association
Recreation
- Recreation Facilities
- Community Playground
Ownership History
Purchase Details
Home Financials for this Owner
Home Financials are based on the most recent Mortgage that was taken out on this home.Purchase Details
Home Financials for this Owner
Home Financials are based on the most recent Mortgage that was taken out on this home.Purchase Details
Home Financials for this Owner
Home Financials are based on the most recent Mortgage that was taken out on this home.Purchase Details
Home Financials for this Owner
Home Financials are based on the most recent Mortgage that was taken out on this home.Purchase Details
Home Financials for this Owner
Home Financials are based on the most recent Mortgage that was taken out on this home.Similar Homes in Charlotte, NC
Home Values in the Area
Average Home Value in this Area
Purchase History
| Date | Type | Sale Price | Title Company |
|---|---|---|---|
| Warranty Deed | $638,000 | Lm Title | |
| Warranty Deed | $192,500 | -- | |
| Warranty Deed | $192,500 | -- | |
| Warranty Deed | $200,000 | -- | |
| Warranty Deed | $186,000 | -- |
Mortgage History
| Date | Status | Loan Amount | Loan Type |
|---|---|---|---|
| Open | $574,200 | New Conventional | |
| Previous Owner | $240,000 | New Conventional | |
| Previous Owner | $154,000 | Purchase Money Mortgage | |
| Previous Owner | $20,000 | Credit Line Revolving | |
| Previous Owner | $20,000 | Credit Line Revolving | |
| Previous Owner | $160,000 | Purchase Money Mortgage | |
| Previous Owner | $174,500 | Unknown | |
| Previous Owner | $14,500 | Credit Line Revolving | |
| Previous Owner | $176,225 | Purchase Money Mortgage | |
| Previous Owner | $50,000 | Credit Line Revolving | |
| Closed | $38,500 | No Value Available |
Property History
| Date | Event | Price | Change | Sq Ft Price |
|---|---|---|---|---|
| 11/21/2024 11/21/24 | Sold | $638,000 | 0.0% | $269 / Sq Ft |
| 10/23/2024 10/23/24 | Pending | -- | -- | -- |
| 10/12/2024 10/12/24 | For Sale | $638,000 | -- | $269 / Sq Ft |
Tax History Compared to Growth
Tax History
| Year | Tax Paid | Tax Assessment Tax Assessment Total Assessment is a certain percentage of the fair market value that is determined by local assessors to be the total taxable value of land and additions on the property. | Land | Improvement |
|---|---|---|---|---|
| 2023 | $3,367 | $440,000 | $156,000 | $284,000 |
| 2022 | $3,418 | $341,200 | $120,000 | $221,200 |
| 2021 | $3,407 | $341,200 | $120,000 | $221,200 |
| 2020 | $3,400 | $341,200 | $120,000 | $221,200 |
| 2019 | $3,384 | $341,200 | $120,000 | $221,200 |
| 2018 | $3,091 | $230,000 | $75,000 | $155,000 |
| 2017 | $3,040 | $230,000 | $75,000 | $155,000 |
| 2016 | $3,031 | $230,000 | $75,000 | $155,000 |
| 2015 | $3,019 | $230,000 | $75,000 | $155,000 |
| 2014 | $3,019 | $230,200 | $75,000 | $155,200 |
Agents Affiliated with this Home
-
Robin Sams

Seller's Agent in 2024
Robin Sams
Carolina Realty Solutions
(704) 343-0931
4 in this area
192 Total Sales
-
Daniel Wills
D
Buyer's Agent in 2024
Daniel Wills
EXP Realty LLC Mooresville
(704) 408-0014
1 in this area
40 Total Sales
Map
Source: Canopy MLS (Canopy Realtor® Association)
MLS Number: 4178722
APN: 225-301-07
- 10518 Fairway Ridge Rd
- 10805 Winterbourne Ct
- 10945 Winterbourne Ct
- 10942 Winterbourne Ct Unit 42
- 10240 Rose Meadow Ln Unit D
- 8806 Golf Ridge Dr
- 7716 Seton House Ln
- 8500 Peyton Randolph Dr
- 10209 Green Tee Ln
- 10101 Wood Ct
- 6932 Curlee Ct
- 10512 Roseberry Ct
- 6412 Boykin Spaniel Rd
- 10209 Thomas Payne Cir
- 7014 Walton Heath Ln
- 10141 Thomas Payne Cir
- 7106 Walton Heath Ln
- 10511 Pullengreen Dr
- 7031 Walton Heath Ln
- 10418 Pullengreen Dr
