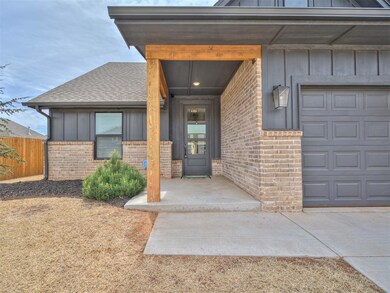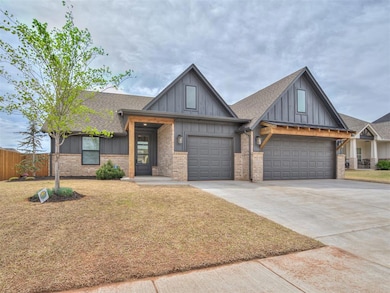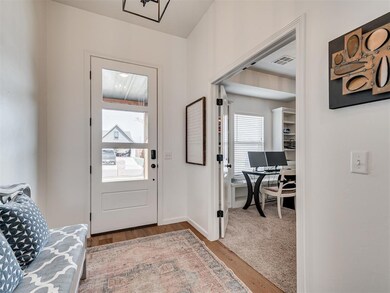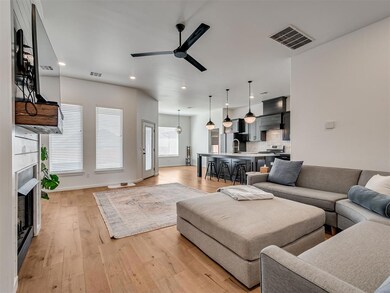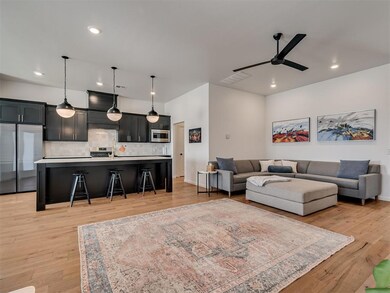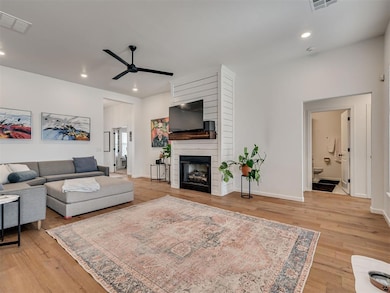
Highlights
- Modern Farmhouse Architecture
- Wood Flooring
- Interior Lot
- Ranchwood Elementary School Rated A
- Covered patio or porch
- Woodwork
About This Home
Welcome to 11212 SW 30th Street in Yukon, Oklahoma – a move-in ready, modern home located in the highly sought-after Mustang School District! This beautifully maintained 4-bedroom, 2.5-bathroom home offers an open-concept layout with high ceilings, abundant natural light, and luxury vinyl plank flooring throughout the main living areas. The spacious kitchen is a chef’s dream, featuring granite countertops, stainless steel appliances, and a large island that flows seamlessly into the living and dining areas—ideal for entertaining. A cozy gas fireplace adds warmth and charm to the main living space. The primary suite offers a peaceful retreat with a spa-inspired ensuite bathroom, double vanities, a tiled walk-in shower, and a generous walk-in closet that conveniently connects to the laundry room. An additional guest half-bath adds function and privacy for visitors. Outside, enjoy the covered patio and fully fenced backyard—perfect for relaxing or hosting under the Oklahoma sky. Located minutes from I-40 and the Kilpatrick Turnpike, this home offers easy access to downtown OKC, Yukon shopping, and Tinker Air Force Base. Don’t miss the opportunity to own this stylish, energy-efficient home in one of Yukon’s most desirable neighborhoods. Schedule your private showing today! Pets negotiable.
Home Details
Home Type
- Single Family
Est. Annual Taxes
- $82
Year Built
- Built in 2021
Lot Details
- 7,797 Sq Ft Lot
- Wood Fence
- Interior Lot
Home Design
- Modern Farmhouse Architecture
- Modern Architecture
- Slab Foundation
- Brick Frame
- Composition Roof
Interior Spaces
- 2,023 Sq Ft Home
- 1-Story Property
- Woodwork
- Ceiling Fan
- Gas Log Fireplace
- Inside Utility
- Laundry Room
- Fire and Smoke Detector
Kitchen
- Built-In Oven
- Electric Oven
- Gas Range
- Free-Standing Range
- Microwave
- Dishwasher
- Wood Stained Kitchen Cabinets
- Disposal
Flooring
- Wood
- Carpet
- Tile
Bedrooms and Bathrooms
- 4 Bedrooms
Parking
- Garage
- Garage Door Opener
- Driveway
Outdoor Features
- Covered patio or porch
- Rain Gutters
Schools
- Riverwood Elementary School
- Mustang North Middle School
- Mustang High School
Utilities
- Central Heating and Cooling System
- High Speed Internet
- Cable TV Available
Listing and Financial Details
- Legal Lot and Block 6 / 8
Community Details
Overview
- Association fees include greenbelt, maintenance
- Mandatory Home Owners Association
Pet Policy
- Pets Allowed
- Pet Deposit $250
Map
About the Listing Agent

Reviews tend to say: Helpful. Patient. Always Makes Time. Honest.
Your biggest asset deserves a professional game plan. Oklahoma Realtor®, Lindsay Greene, has stats that separate her from the rest. Born and raised in Edmond, Oklahoma, Lindsay brings a wealth of experience to the table, including a degree in Sociology, as well as years of experience in the hospitality and service industry.
Lindsay Greene started her Real Estate career with Keller Williams Elite in 2017. In her
Lindsay's Other Listings
Source: MLSOK
MLS Number: 1171353
APN: 090141724
- 11805 Loren Brook Ln
- 2701 Bens Cir
- 3208 Pinnacle Peak Dr
- 5500 N Sara Rd
- 4729 Stag Horn Dr
- 4713 Doe Run Dr
- 4708 Elk Creek Dr
- 11021 SW 35th Terrace
- 3609 Shutter Ridge Dr
- 4709 Wilcox Ln
- 4621 Deer Ridge Blvd
- 4804 Deer Creek
- 10216 NW 45th St
- 3429 Molly Dr
- 4524 Deer Creek Ct
- 1142 Elk St
- 3601 Molly Dr
- 10620 NW 41st St
- 1115 NE Foreman Rd
- 10609 NW 38th St

