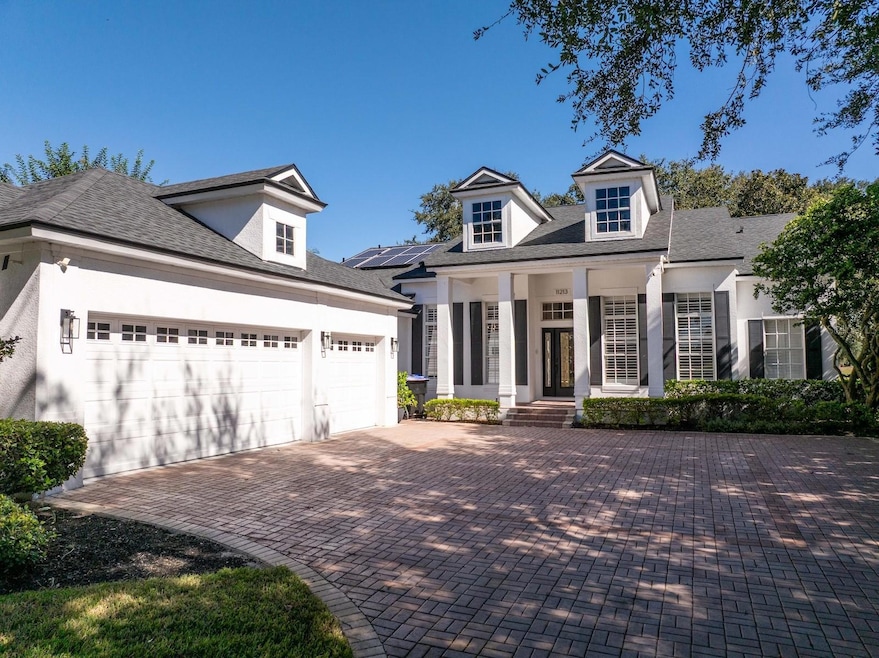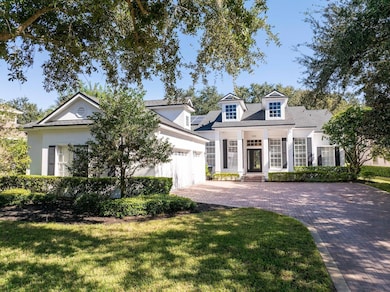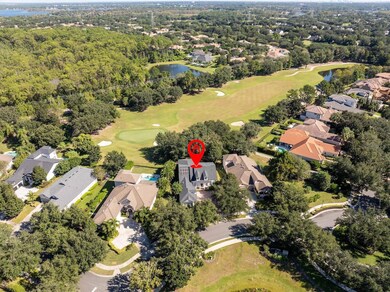11213 Camden Park Dr Windermere, FL 34786
Highlights
- Fitness Center
- Solar Power System
- Open Floorplan
- Windermere Elementary School Rated A
- Gated Community
- Engineered Wood Flooring
About This Home
Exquisite Modern Living in Keene’s Pointe – Fully Renovated One-Story Luxury Residence - Experience elevated living in this architecturally
reimagined home located in the highly sought-after Keene’s Pointe community. Every inch of this property has been meticulously upgraded to
reflect timeless elegance, modern design, and exceptional craftsmanship. Designer lighting, floor-to-ceiling custom wood cabinetry, and smart home automation provide both function and beauty. The chef’s kitchen is outfitted with professional-grade appliances, quartz countertops, and a pot filler that opens to an inviting family room ideal for entertaining. Wine lovers will appreciate the wine cellar with capacity for over 180 bottles, while the spa-like bathrooms showcase Calacatta quartz and gold finishes. Step outside into your private outdoor retreat, complete with a gourmet summer kitchen, rustic travertine marble surfaces, and a motorized screen system for effortless indoor-outdoor living. Additional highlights include: Engineered hardwood flooring throughout, Whole-house water filtration, and an energy-efficient solar panel system. A dedicated workshop in the garage, smart storage solutions, and luxury finishes in every space. Enjoy Disney fireworks views from your front door.
Listing Agent
S2J REALTY, LLC Brokerage Phone: 407-745-6023 License #3462176 Listed on: 08/21/2025
Home Details
Home Type
- Single Family
Est. Annual Taxes
- $12,399
Year Built
- Built in 2005
Parking
- 3 Car Attached Garage
- Electric Vehicle Home Charger
- Side Facing Garage
- Garage Door Opener
- Driveway
Interior Spaces
- 2,902 Sq Ft Home
- Open Floorplan
- Bar Fridge
- Crown Molding
- Window Treatments
- Family Room Off Kitchen
- Combination Dining and Living Room
- Den
Kitchen
- Eat-In Kitchen
- Dinette
- Range
- Microwave
- Freezer
- Dishwasher
- Wine Refrigerator
- Stone Countertops
- Solid Wood Cabinet
- Disposal
Flooring
- Engineered Wood
- Tile
Bedrooms and Bathrooms
- 4 Bedrooms
- Primary Bedroom on Main
- Split Bedroom Floorplan
- Walk-In Closet
- Bathtub With Separate Shower Stall
Laundry
- Laundry in unit
- Dryer
- Washer
Schools
- Windermere Elementary School
- Bridgewater Middle School
- Windermere High School
Utilities
- Central Heating and Cooling System
- Heating System Uses Natural Gas
- Thermostat
- Underground Utilities
- Natural Gas Connected
- Water Filtration System
- Septic Tank
- High Speed Internet
Additional Features
- Solar Power System
- 0.32 Acre Lot
Listing and Financial Details
- Residential Lease
- Security Deposit $8,750
- Property Available on 8/30/25
- Tenant pays for cleaning fee
- The owner pays for grounds care, sewer, trash collection
- 12-Month Minimum Lease Term
- $85 Application Fee
- 1 to 2-Year Minimum Lease Term
- Assessor Parcel Number 30-23-28-4080-08-040
Community Details
Overview
- Property has a Home Owners Association
- Optional Additional Fees
- Christopher Cleveland Association, Phone Number (407) 909-9099
- Keenes Pointe Subdivision
Recreation
- Community Playground
- Fitness Center
- Park
Pet Policy
- Pet Size Limit
- 2 Pets Allowed
- $500 Pet Fee
- Dogs and Cats Allowed
- Small pets allowed
Security
- Security Service
- Gated Community
Map
Source: Stellar MLS
MLS Number: O6334754
APN: 30-2328-4080-08-040
- 11333 Camden Park Dr Unit 7
- 11342 S Camden Commons Dr
- 6533 Cartmel Ln
- 11334 Camden Loop Way
- 11721 Camden Park Dr
- 6443 Cartmel Ln
- 10915 Ledgement Ln
- 11025 Ledgement Ln
- 11031 Ledgement Ln
- 6047 Blakeford Dr
- 9922 Brentford Ct
- 11096 Ledgement Ln
- 11108 Ledgement Ln Unit 2
- 11019 Kentmere Ct
- 11209 Macaw Ct
- 6161 Blakeford Dr
- 11661 Black Rail St
- 11162 Ledgement Ln
- 11021 Hawkshead Ct Unit 2
- 11015 Hawkshead Ct
- 11905 Camden Park Dr
- 11342 S Camden Commons Dr
- 11649 Black Rail St
- 6844 Valhalla Way
- 11051 Coniston Way
- 11103 Bridge House Rd
- 7231 Sangalla Dr
- 9343 Tibet Pointe Cir
- 8418 Bowden Way
- 7347 Millstone St
- 7351 Millstone St
- 7508 Lake Albert Dr
- 7448 Leighside Dr
- 7452 Leighside Dr
- 11598 Lachlan Ln
- 11434 Jasper Kay Terrace Unit 1117
- 8507 Bowden Way
- 11446 Jasper Kay Terrace Unit 1009
- 11357 Preserve View Dr
- 8265 Maritime Flag St Unit 101







