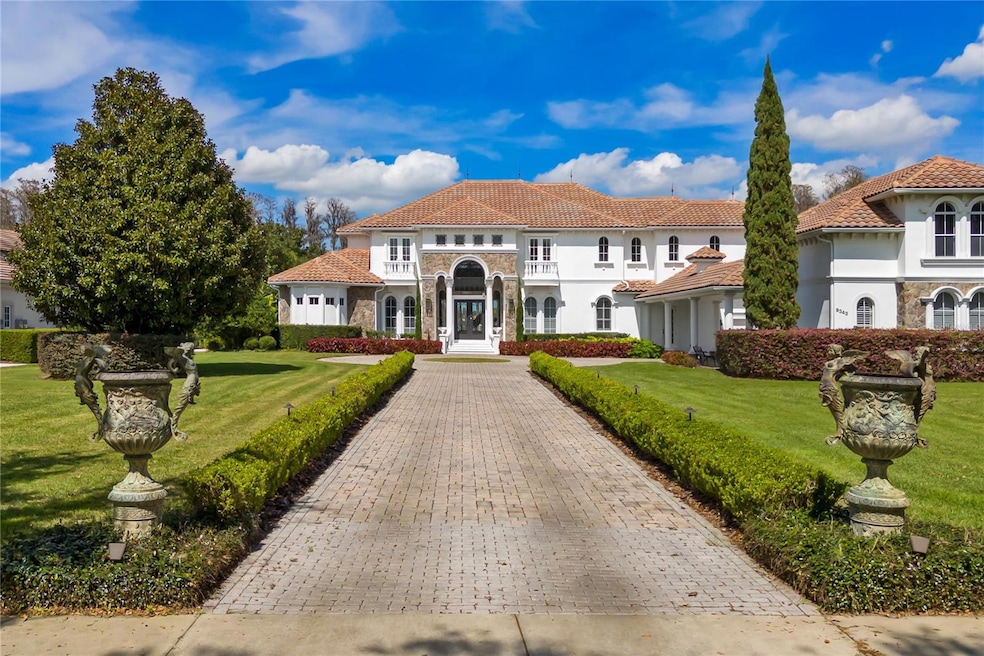9343 Tibet Pointe Cir Windermere, FL 34786
Lake Tibet NeighborhoodHighlights
- 140 Feet of Chain of Lakes Waterfront
- Covered Dock
- Covered Boat Lift
- Windermere Elementary School Rated A
- Golf Course Community
- Fitness Center
About This Home
Perfectly sited on pristine Lake Tibet in Keene's Pointe Country Club, this stunning lakefront Stonebridge custom home has been completely updated. The modern exterior color brightens the façade and creates a unique transitional style. The wrought iron and glass doors add a refined entry. Opening to the two-story formal areas featuring timeless elements of stone flooring, elegant ceiling details, clerestory windows, and expansive lake views set a modern tone. At the center of the home, the kitchen is a chef's dream; stone flooring and a massive working island, state-of-the-art appliances combine function and beauty with double ovens, exotic granite, stunning glazed custom cabinetry, and a huge walk-in pantry. The gourmet kitchen opens naturally to the family gathering areas, complete with sparkling lake views. A fireplace shares the media wall with a built-in entertainment center, while French doors give access to the outdoors. Just off the family area, the game room is finished with a beautiful bar area. The state-of-the-art home theatre is located just off the game room. Entertain outdoors in true Florida style; the outdoor gourmet area was added in 2019, including a large bbq grill area, massive dining/working island, wine cooler, XL Fridge as well as a pizza oven. The free-form pool, heated spa, and boat dock with lift. The master suite is private with huge master closet and beautifully finished master bath. All secondary bedrooms are ensuite. All baths have been updated. The entire home has been freshly painted and all carpet has been replaced. The detached guest house is great for extended family.
Listing Agent
LA ROSA REALTY LLC Brokerage Phone: 321-939-3748 License #3293071 Listed on: 06/10/2025

Home Details
Home Type
- Single Family
Est. Annual Taxes
- $65,566
Year Built
- Built in 2004
Lot Details
- 1.54 Acre Lot
- 140 Feet of Chain of Lakes Waterfront
- South Facing Home
- Oversized Lot
- Irrigation Equipment
Parking
- 4 Car Attached Garage
- Circular Driveway
- Golf Cart Parking
Home Design
- Bi-Level Home
Interior Spaces
- 8,362 Sq Ft Home
- Wet Bar
- Crown Molding
- Cathedral Ceiling
- Ceiling Fan
- Gas Fireplace
- Thermal Windows
- Blinds
- French Doors
- Sliding Doors
- Family Room with Fireplace
- Family Room Off Kitchen
- Separate Formal Living Room
- Formal Dining Room
- Home Theater
- Home Office
- Loft
- Game Room
- Chain Of Lake Views
- Laundry in unit
Kitchen
- Eat-In Kitchen
- Breakfast Bar
- Walk-In Pantry
- Built-In Oven
- Cooktop with Range Hood
- Microwave
- Dishwasher
- Stone Countertops
- Solid Wood Cabinet
- Disposal
Flooring
- Wood
- Brick
- Carpet
Bedrooms and Bathrooms
- 7 Bedrooms
- Primary Bedroom on Main
- Split Bedroom Floorplan
- Walk-In Closet
- Hydromassage or Jetted Bathtub
- Bathtub With Separate Shower Stall
Home Security
- Security System Owned
- Fire and Smoke Detector
Pool
- In Ground Pool
- Heated Spa
- Gunite Pool
- Saltwater Pool
- Pool Deck
- Outdoor Shower
- Pool Lighting
Outdoor Features
- Access To Chain Of Lakes
- Water Skiing Allowed
- Covered Boat Lift
- Covered Dock
- Deck
- Patio
- Outdoor Kitchen
- Exterior Lighting
- Outdoor Grill
- Side Porch
Additional Homes
- 500 SF Accessory Dwelling Unit
- One Bathroom Guest House
Utilities
- Forced Air Zoned Heating and Cooling System
- Heat Pump System
- Heating System Uses Propane
- Underground Utilities
- Septic Tank
- Cable TV Available
Listing and Financial Details
- Residential Lease
- Security Deposit $30,000
- Property Available on 6/10/25
- The owner pays for grounds care, pest control, pool maintenance, security, trash collection
- $50 Application Fee
- 7-Month Minimum Lease Term
- Assessor Parcel Number 20-23-28-4076-06-140
Community Details
Overview
- Property has a Home Owners Association
- Leland Management Inc Association, Phone Number (407) 909-9099
- Keenes Pointe Unit 03 46/104 Subdivision
- Association Owns Recreation Facilities
Amenities
- Community Storage Space
Recreation
- Golf Course Community
- Tennis Courts
- Community Playground
- Fitness Center
- Park
Pet Policy
- Pets Allowed
Security
- Security Service
- Gated Community
Map
Source: Stellar MLS
MLS Number: O6316963
APN: 20-2328-4076-06-140
- 9210 Tibet Pointe Cir
- 9301 Tibet Pointe Cir
- 9259 Tibet Pointe Cir
- 9253 Tibet Pointe Cir
- 9151 Tibet Pointe Cir
- 6138 Greatwater Dr
- 6161 Blakeford Dr
- 6149 Blakeford Dr
- 6130 Blakeford Dr
- 6084 Caymus Loop
- 9905 Lanai View Ct
- 6137 Grosvenor Shore Dr
- 6761 Valhalla Way
- 6054 Caymus Loop
- 6047 Blakeford Dr
- 6161 Grosvenor Shore Dr
- 6125 Foxfield Ct
- 6001 Caymus Loop
- 9122 Bay Point Dr
- 9138 Bay Point Dr
- 6036 Greatwater Dr
- 6533 Cartmel Ln
- 9742 Green Island Cove
- 9217 Hidden Bay Ln
- 8399 Bowden Way
- 9361 Cypress Cove Dr
- 11661 Black Rail St
- 8402 Lake Burden Cir Unit 2
- 6354 Swanson St
- 11585 Claymont Cir
- 7582 Lake Albert Dr
- 7401 Leighside Dr
- 8192 Boat Hook Loop Unit 411
- 8180 Boat Hook Loop Unit 310
- 8574 Leeland Archer Blvd
- 8582 Leeland Archer Blvd
- 8409 Leeland Archer Blvd
- 6309 Ridgeberry Dr
- 8838 Leeland Archer Blvd
- 8156 Boat Hook Loop Unit 607






