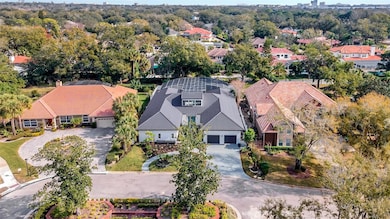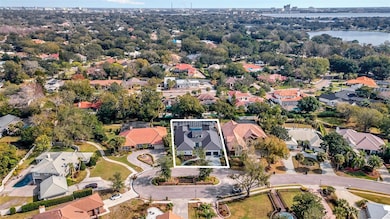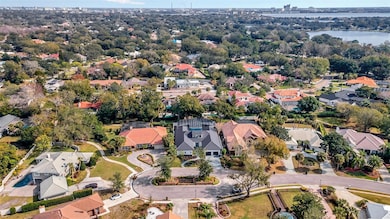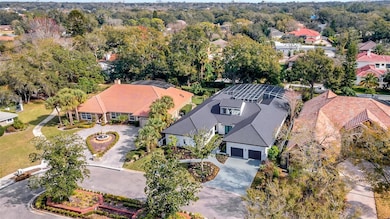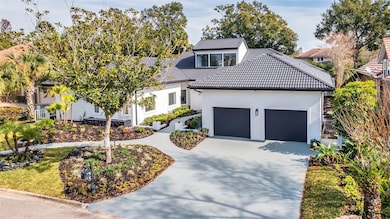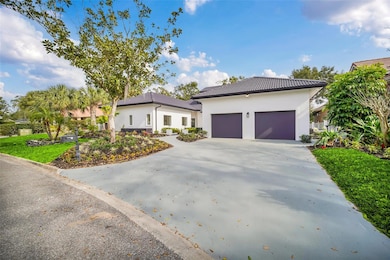9217 Hidden Bay Ln Orlando, FL 32819
Bay Hill NeighborhoodHighlights
- Golf Course Community
- Property is near a marina
- Open Floorplan
- Dr. Phillips Elementary School Rated A-
- In Ground Pool
- Cathedral Ceiling
About This Home
Discover refined living in this beautifully renovated 4-bedroom, 5-bathroom home nestled on a quiet cul-de-sac in the heart of Bay Hill. This modern retreat features an open-concept layout with high-end finishes throughout, perfect for entertaining or relaxing in style. Enjoy a gourmet kitchen, spacious living areas, and a luxurious primary suite. Step outside to your private pool oasis, ideal for Florida living. With its tasteful design, abundant space, and unbeatable location, this home is a rare rental opportunity in one of Orlando’s most sought-after communities.
Listing Agent
EXP REALTY LLC Brokerage Phone: 888-883-8509 License #3297979 Listed on: 07/04/2025

Home Details
Home Type
- Single Family
Est. Annual Taxes
- $22,722
Year Built
- Built in 1987
Lot Details
- 0.3 Acre Lot
- Cul-De-Sac
- East Facing Home
- Fenced
- Landscaped
- Metered Sprinkler System
Parking
- 2 Car Attached Garage
- Oversized Parking
- Garage Door Opener
- Off-Street Parking
Interior Spaces
- 4,049 Sq Ft Home
- Open Floorplan
- Wet Bar
- Built-In Features
- Bar
- Coffered Ceiling
- Cathedral Ceiling
- Ceiling Fan
- French Doors
- Sliding Doors
- Great Room
- Family Room Off Kitchen
- Combination Dining and Living Room
- Breakfast Room
- Ceramic Tile Flooring
- Pool Views
- Fire and Smoke Detector
- Laundry Room
- Attic
Kitchen
- Eat-In Kitchen
- Built-In Convection Oven
- Dishwasher
- Stone Countertops
- Solid Wood Cabinet
- Disposal
Bedrooms and Bathrooms
- 4 Bedrooms
- Split Bedroom Floorplan
- Walk-In Closet
- 5 Full Bathrooms
Pool
- In Ground Pool
- In Ground Spa
Outdoor Features
- Property is near a marina
- Enclosed patio or porch
- Exterior Lighting
- Outdoor Storage
- Rain Gutters
Location
- Property is near a golf course
Schools
- Dr. Phillips Elementary School
- Southwest Middle School
- Dr. Phillips High School
Utilities
- Central Heating and Cooling System
- Thermostat
- Electric Water Heater
- High Speed Internet
- Phone Available
- Cable TV Available
Listing and Financial Details
- Residential Lease
- Security Deposit $8,500
- Property Available on 7/4/25
- Tenant pays for cleaning fee, re-key fee
- The owner pays for grounds care, pest control, pool maintenance
- 6-Month Minimum Lease Term
- $100 Application Fee
- No Minimum Lease Term
- Assessor Parcel Number 33-23-28-8140-00-170
Community Details
Overview
- Property has a Home Owners Association
- Bert Del Villano Association, Phone Number (407) 909-0636
- South Bay Section 1 8/72 Lot 17 Subdivision
- The community has rules related to allowable golf cart usage in the community
Recreation
- Golf Course Community
- Tennis Courts
- Park
Pet Policy
- Pets Allowed
Map
Source: Stellar MLS
MLS Number: O6324362
APN: 33-2328-8140-00-170
- 8966 Easterling Dr
- 9361 Cypress Cove Dr
- 8968 Bay Cove Ct
- 8935 Jonathan Manor Dr
- 8905 S Bay Dr
- 9000 Shawn Park Place
- 9202 Bay Point Dr
- 8812 S Bay Dr
- 7957 S Park Place
- 8134 Hook Cir
- 9146 Bay Point Dr
- 9108 N Bay Blvd
- 9138 Bay Point Dr
- 6330 Masters Blvd Unit N4
- 9122 Bay Point Dr
- 8465 Granada Blvd
- 9138 Great Heron Cir
- 6258 Masters Blvd Unit 204
- 8988 Houston Place Unit 303
- 8984 Houston Place
- 8244 Limetree Ct
- 7910 Glen Abbey Cir
- 9013 Della Scala Cir
- 8203 Saragoza Ct
- 8888 Della Scala Cir
- 8311 Via Vittoria Way
- 8376 Via Vittoria Way
- 6019 Bay Valley Ct
- 9343 Tibet Pointe Cir
- 9060 Heritage Bay Cir
- 8826 Heritage Bay Cir
- 8149 Via Vittoria Way
- 7838 Sugar Bend Dr Unit 7838
- 7743 High Pine Rd
- 7851 Sugar View Ct
- 8412 Saint Marino Blvd
- 9153 Phillips Grove Terrace
- 8918 Elliotts Ct
- 7926 Versilia Dr
- 6309 Ridgeberry Dr

