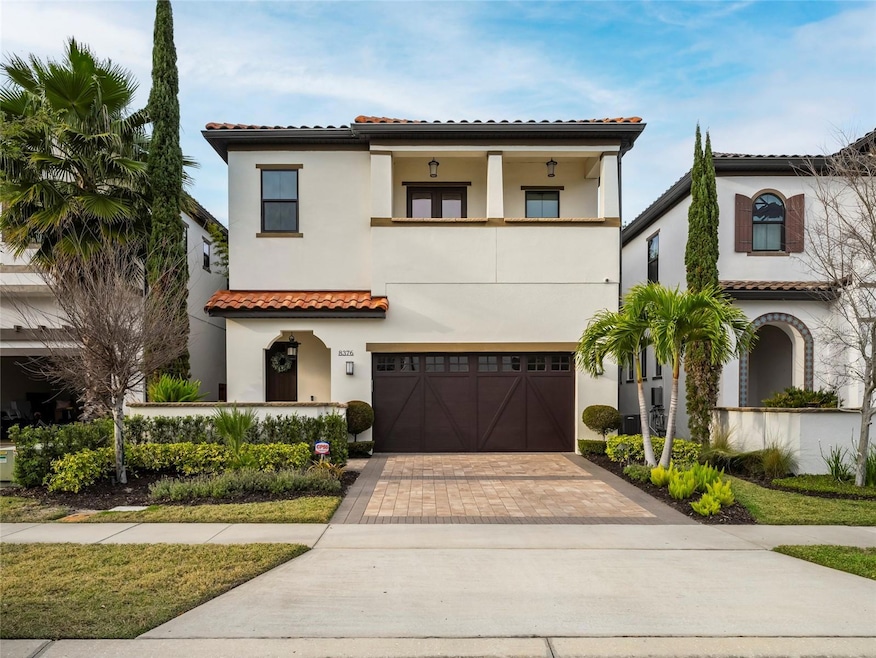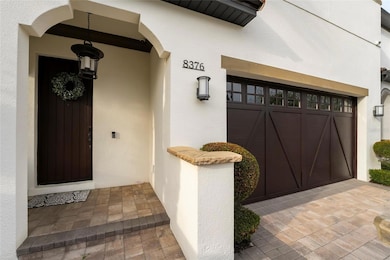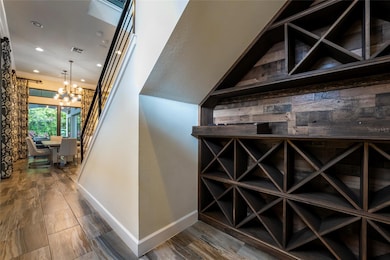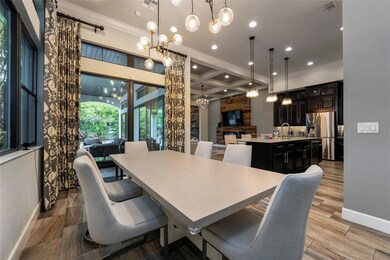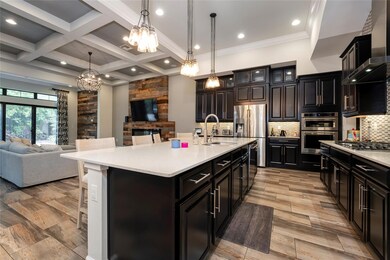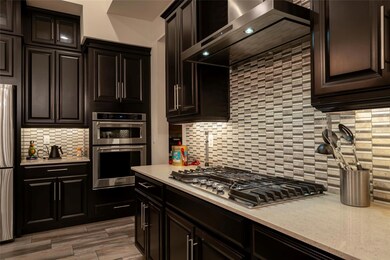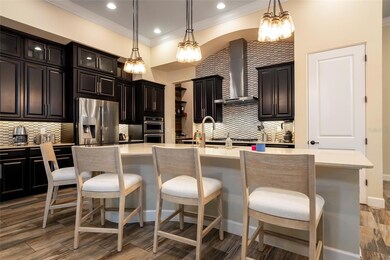8376 Via Vittoria Way Orlando, FL 32819
Dr. Phillips NeighborhoodHighlights
- Saltwater Pool
- Open Floorplan
- High Ceiling
- Dr. Phillips Elementary School Rated A-
- Wood Flooring
- Furnished
About This Home
Best Location in Orlando: absolutely captivating and nestled in the esteemed Dellagio community of Dr. Phillips, this custom-designed residence exudes elegance and luxury. Inspired by Mediterranean Tuscan architecture, offering the finest in luxury living indoor & outdoor. The spacious open floor-plan is complimented with high ceilings throughout with walls of glass that floods the home with natural light. Other features are the gourmet chef’s kitchen with upgraded cabinets, beautiful tiled back-splash, oversized kitchen sink, Gas cook-top, beautiful quartz counter tops, extended island with breakfast bar & walk-in pantry. Also there is designated area with adjacent wine cellar with glass entrythe wine enthusiasts and additional walk-in pantry. Dining room is elegant with doors opening up to an outdoor sitting area featuring a linear gas fireplace and privacy wall decorated. Ascending the staircase, you'll find a spacious bonus room and a large owner's suite complete with French doors leading to a private balcony oasis. The home also features two additional bedrooms, each with its own ensuite, custom wood walk-in closets, and a separate laundry room.
The moment you step into the foyer, you'll be enchanted by its thoughtful design and meticulous attention to detail.
This home boasts an array of upgrades and features that surpass even the model home. The open floor plan is perfect for entertaining, with voluminous ceilings and an exquisite gourmet kitchen that is a chef's dream. *House with Solar Panels*
DELLAGIO is located in the heart of Dr. Phillips is the most desirable area in Orlando, just steps away from a charming retail shopping village, this residence offers a lifestyle of convenience and sophistication. With close proximity to world-renowned golf courses, International Drive, and the area's major attractions, this home truly offers the best of Florida living.
Don't miss the chance to own a piece of paradise in one of Orlando's most sought-after communities.
Listing Agent
WRA BUSINESS & REAL ESTATE Brokerage Phone: 407-512-1008 License #3502478 Listed on: 07/12/2025

Home Details
Home Type
- Single Family
Est. Annual Taxes
- $18,970
Year Built
- Built in 2016
Lot Details
- 4,806 Sq Ft Lot
Parking
- 2 Car Attached Garage
Home Design
- Bi-Level Home
Interior Spaces
- 3,199 Sq Ft Home
- Open Floorplan
- Furnished
- Bar Fridge
- Crown Molding
- Coffered Ceiling
- High Ceiling
- Fireplace
- Family Room Off Kitchen
- Combination Dining and Living Room
- Wood Flooring
Kitchen
- Walk-In Pantry
- Built-In Convection Oven
- Cooktop with Range Hood
- Recirculated Exhaust Fan
- Microwave
- Dishwasher
- Wine Refrigerator
- Disposal
Bedrooms and Bathrooms
- 3 Bedrooms
- Primary Bedroom Upstairs
- Walk-In Closet
Laundry
- Laundry Room
- Dryer
- Washer
Pool
- Saltwater Pool
- Chlorine Free
Utilities
- Central Heating and Cooling System
- Thermostat
- Water Softener
Listing and Financial Details
- Residential Lease
- Security Deposit $7,500
- Property Available on 6/2/25
- Tenant pays for cleaning fee, re-key fee
- The owner pays for grounds care
- Application Fee: 0
- Assessor Parcel Number 27-23-28-2020-00-360
Community Details
Overview
- Property has a Home Owners Association
- Kmaldonado@Accessdifference.Com Association
- Dellagio Subdivision
Pet Policy
- Pet Size Limit
- Pet Deposit $500
- $500 Pet Fee
- Breed Restrictions
- Very small pets allowed
Map
Source: Stellar MLS
MLS Number: O6313206
APN: 27-2328-2020-00-360
- 8382 Via Vittoria Way
- 8394 Via Vittoria Way
- 8364 Via Vittoria Way
- 8311 Via Vittoria Way
- 8217 Breeze Cove Ln
- 7736 Windbreak Rd
- 8214 Ambrose Cove Way
- 8210 Ambrose Cove Way
- 7845 Clubhouse Estates Dr
- 7667 Sugar Bend Dr Unit 7667
- 7734 Sugar Bend Dr Unit 7734
- 7654 Sugar Bend Dr Unit 7654
- 7713 Sugar Bend Dr Unit 7713
- 7744 Clubhouse Estates Dr
- 8004 S Madeira Ct
- 7675 Clubhouse Estates Dr
- 7768 Sugar Bend Dr Unit 7768
- 7808 the Esplanade Ct
- 8107 Marcella Dr
- 8003 Marcella Dr
- 8370 Sandpoint Blvd
- 7736 Windbreak Rd
- 7743 High Pine Rd
- 7618 Chapelhill Dr
- 7757 Sugar Bend Dr Unit 7757
- 7757 Sugar Bend Dr
- 7865 Sugar View Ct Unit 7865
- 7863 Sugar View Ct Unit 7863
- 7535 Sugar Bend Dr Unit 7535
- 7531 Sugar Bend Dr
- 7920 S Marbella Ct
- 7849 Sugar View Ct Unit 7849
- 8257 Lisbon Ct
- 7814 Sugar Brook Ct Unit 7814
- 8244 Limetree Ct
- 7021 Della Dr Unit 51
- 6215 Donegal Dr
- 7550 Hinson St Unit 11A
- 7550 Hinson St Unit 15D
- 6019 Bay Valley Ct
