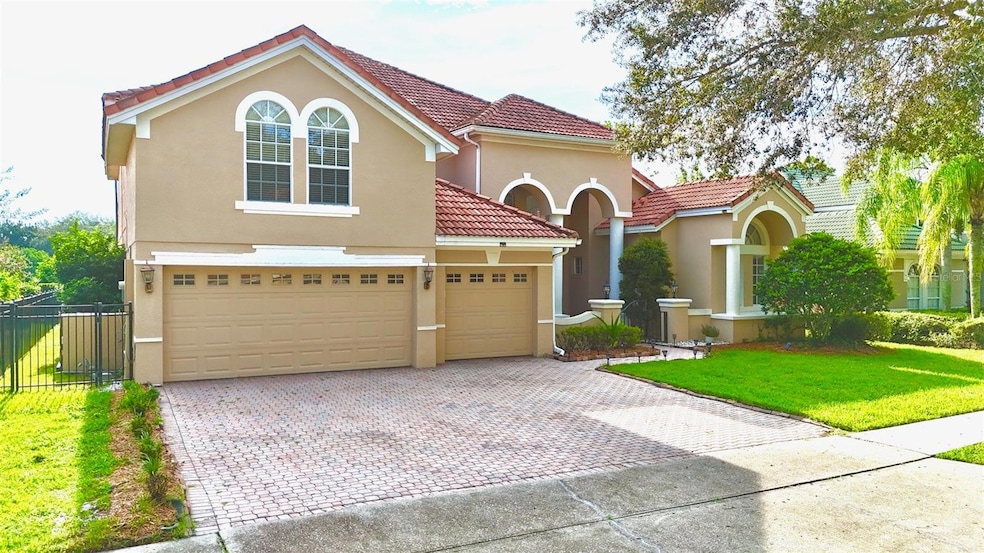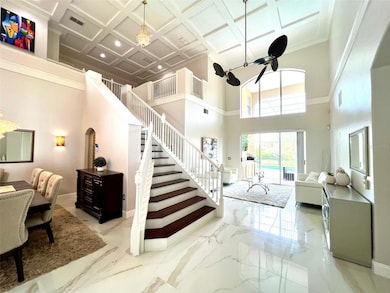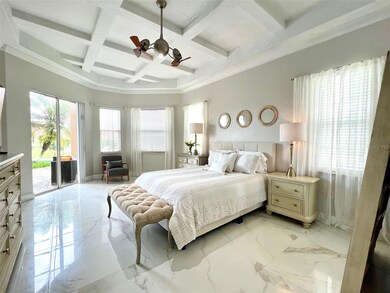9060 Heritage Bay Cir Orlando, FL 32836
Dr. Phillips NeighborhoodHighlights
- Screened Pool
- Wood Flooring
- Bonus Room
- Bay Meadows Elementary School Rated A-
- Main Floor Primary Bedroom
- Furnished
About This Home
NEW UPDATED HOME PICTURES COMING SOON. Home is being updated, EV car charge just installed, kitchen, outdoor area. Rented FULLY FURNISHED & SOLAR PANELS Included! Your utilities extremely low! Home is located in the desired community of Phillips Landing in the heart of Dr. Phillips! The home has 5 bedrooms+a bonus room and an office/den, primary bedroom with a spacious closet is on the mainfloor. The formal dining room has a wine bar, living room overlooks the swimming pool, and gorgeous kitchen has an eating space overlooking the outdoor area, lots of natural lights. The second floor features 4 bedrooms + oversized bonus room. NO Carpets in the entire home. Calacatta Gold Porcelain tiles throughout first floor, entirely painted inside in the last 3 years. A/C Machines only 3 yrs old. The Outdoor features with a summer kitchen, Decor Pergola, and a beautiful screened enclosed swimming pool with heated spa. The Phillips Landing is a stablished community with playground, boat dock with a scenic views of the Big Sand Lake iconic Orlando Eye, 24 guard security, zoned in "A" schools area. excellent Location minutes away from the main highways I-4 and 528, minutes from the famous "restaurant row", main grocery stores, Disney Springs, Universal Parks, and Sand Lake Hospital. Call us now to book your private tour.
Listing Agent
RIVA REALTY GROUP LLC Brokerage Phone: 407-845-1003 License #3335236 Listed on: 05/21/2025
Co-Listing Agent
RIVA REALTY GROUP LLC Brokerage Phone: 407-845-1003 License #3581825
Home Details
Home Type
- Single Family
Est. Annual Taxes
- $15,258
Year Built
- Built in 1999
Lot Details
- 9,400 Sq Ft Lot
- Back Yard Fenced
- Irrigation Equipment
Parking
- 3 Car Attached Garage
Home Design
- Bi-Level Home
Interior Spaces
- 4,101 Sq Ft Home
- Furnished
- Blinds
- French Doors
- Family Room
- Living Room
- Formal Dining Room
- Home Office
- Bonus Room
- Tennis Court Views
Kitchen
- Eat-In Kitchen
- Dinette
- Built-In Oven
- Range
- Recirculated Exhaust Fan
- Microwave
- Dishwasher
- Wine Refrigerator
- Disposal
Flooring
- Wood
- Tile
Bedrooms and Bathrooms
- 5 Bedrooms
- Primary Bedroom on Main
- Walk-In Closet
Laundry
- Laundry Room
- Dryer
- Washer
Pool
- Screened Pool
- Heated In Ground Pool
- In Ground Spa
- Fence Around Pool
- Auto Pool Cleaner
Outdoor Features
- Screened Patio
- Exterior Lighting
- Outdoor Grill
- Rear Porch
Schools
- Bay Meadows Elementary School
- Southwest Middle School
- Lake Buena Vista High School
Utilities
- Central Heating and Cooling System
- Thermostat
- Electric Water Heater
- High Speed Internet
- Cable TV Available
Listing and Financial Details
- Residential Lease
- Security Deposit $7,400
- Property Available on 6/1/23
- The owner pays for grounds care, pool maintenance
- 12-Month Minimum Lease Term
- $60 Application Fee
- Assessor Parcel Number 03-24-28-0908-01-130
Community Details
Overview
- Property has a Home Owners Association
- Kim Budsberg Association, Phone Number (407) 705-2190
- Heritage Bay Ph 02 Subdivision
- Association Owns Recreation Facilities
- Electric Vehicle Charging Station
Recreation
- Tennis Courts
- Community Playground
Pet Policy
- Pets up to 35 lbs
- Pet Deposit $400
- 2 Pets Allowed
- $400 Pet Fee
- Dogs Allowed
Security
- Security Service
Map
Source: Stellar MLS
MLS Number: O6311020
APN: 03-2428-0908-01-130
- 8854 Oak Landings Ct
- 9050 Dancy Tree Ct
- 8924 Heritage Bay Cir
- 9246 Wickham Way
- 9285 Wickham Way
- 9324 Carolview Way
- 8974 Grey Hawk Point
- 8740 Ingleton Ct
- 8703 Cypress Reserve Cir
- 8739 Cypress Reserve Cir
- 9233 Southern Breeze Dr
- 8605 Bay Shore Cove
- 8629 Granada Blvd
- 9509 Baycliff Ct
- 9532 Bay Vista Estates Blvd Unit 1
- 9142 Southern Breeze Dr
- 9137 Southern Breeze Dr
- 9602 Bay Vista Estates Blvd Unit 2
- 9102 Southern Breeze Dr
- 8988 Angelica Dr
- 8826 Heritage Bay Cir
- 8807 Oak Landings Ct
- 8888 Della Scala Cir
- 9153 Phillips Grove Terrace
- 8924 Angelica Dr
- 9463 Kilgore Rd
- 8935 Esguerra Ln
- 8414 Frescada Ct
- 8544 Via Bella Notte
- 8539 Via Bella Notte
- 7926 Versilia Dr
- 8413 Saint Marino Blvd
- 8244 Limetree Ct
- 8605 Saint Marino Blvd
- 8719 the Esplanade Unit 7
- 8755 the Esplanade Unit 114
- 8749 the Esplanade Unit 24
- 8743 the Esplanade Unit 2
- 7939 Glen Abbey Cir
- 7910 Glen Abbey Cir







